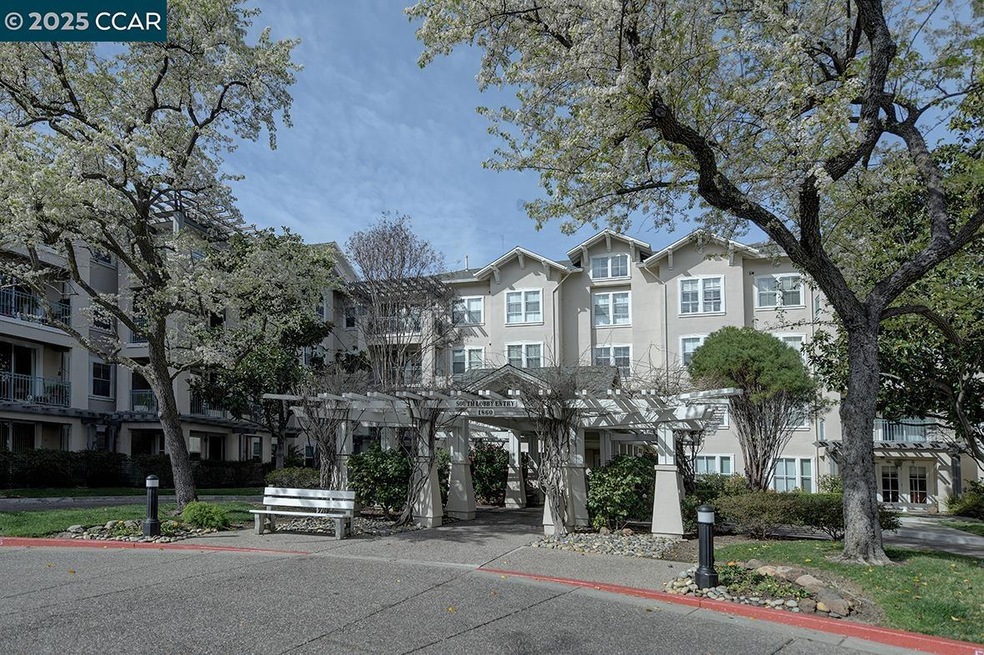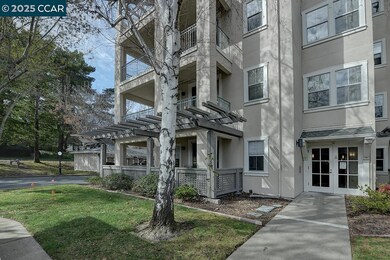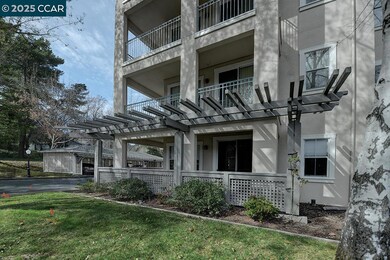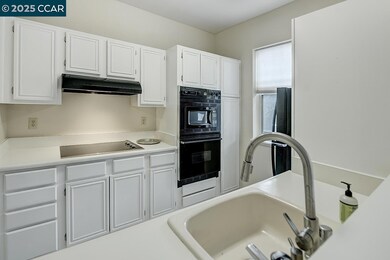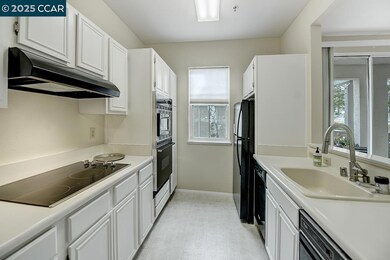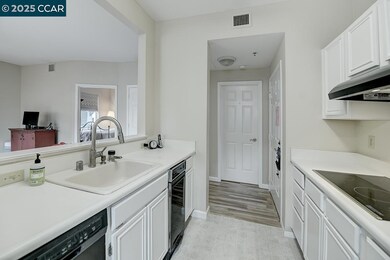
Waterford at Rossmoor 1860 Tice Creek Dr Unit 1154 Walnut Creek, CA 94595
Rossmoor NeighborhoodHighlights
- Gated Community
- Clubhouse
- Solid Surface Countertops
- Parkmead Elementary School Rated A
- End Unit
- Community Pool
About This Home
As of May 2025This rare first-floor Brookgreen model offers a spacious wraparound patio, perfect for gardening or outdoor relaxation. Enjoy abundant natural light from wraparound windows in the living room, along with convenient dual access to the bathroom from both the bedroom and living room. Upgraded with LVP flooring, fresh paint, a new stovetop, and fan, this home is move-in ready. Located in The Waterford at Rossmoor, residents enjoy a resort-style lifestyle with weekly housekeeping, a daily meal, water, trash, cable, and more included in the monthly dues. Rossmoor is a premier 55+ community featuring six clubhouses, two golf courses, tennis and pickleball courts, swimming pools, a state-of-the-art fitness center, hobby studios, a movie theater, a full-service restaurant, and miles of scenic walking trails. Plus, this home is just a short walk to the Gateway Clubhouse and fitness center, making it easy to enjoy all the activities and amenities Rossmoor has to offer!
Last Agent to Sell the Property
Rossmoor Realty / J.H. Russell License #01928653 Listed on: 02/19/2025
Property Details
Home Type
- Condominium
Est. Annual Taxes
- $3,038
Year Built
- Built in 1990
Lot Details
- End Unit
HOA Fees
- $2,996 Monthly HOA Fees
Parking
- Guest Parking
Interior Spaces
- 1-Story Property
- Insulated Windows
- Stacked Washer and Dryer
- Property Views
Kitchen
- Built-In Oven
- Electric Cooktop
- Microwave
- Dishwasher
- Solid Surface Countertops
- Trash Compactor
- Disposal
Bedrooms and Bathrooms
- 1 Bedroom
- 1 Full Bathroom
Utilities
- Forced Air Heating and Cooling System
- Thermostat
- 220 Volts in Kitchen
- High-Efficiency Water Heater
- Cable TV Available
Listing and Financial Details
- Assessor Parcel Number 1863200307
Community Details
Overview
- Association fees include cable TV, common area maintenance, common hot water, exterior maintenance, hazard insurance, reserves
- 300 Units
- Walnut Creek Mutual No. 58 Association, Phone Number (925) 988-7700
- Waterfdnrt Subdivision
Amenities
- Community Barbecue Grill
- Clubhouse
Recreation
- Dog Park
Security
- Gated Community
Ownership History
Purchase Details
Purchase Details
Purchase Details
Purchase Details
Purchase Details
Purchase Details
Purchase Details
Similar Homes in the area
Home Values in the Area
Average Home Value in this Area
Purchase History
| Date | Type | Sale Price | Title Company |
|---|---|---|---|
| Interfamily Deed Transfer | -- | None Available | |
| Grant Deed | $197,000 | Old Republic Title Company | |
| Grant Deed | $188,000 | North American Title Co Inc | |
| Interfamily Deed Transfer | -- | -- | |
| Individual Deed | $138,000 | North American Title | |
| Individual Deed | $130,000 | North American Title Co | |
| Individual Deed | $110,000 | North American Title Co |
Property History
| Date | Event | Price | Change | Sq Ft Price |
|---|---|---|---|---|
| 05/05/2025 05/05/25 | Sold | $215,000 | 0.0% | $358 / Sq Ft |
| 03/12/2025 03/12/25 | Pending | -- | -- | -- |
| 02/19/2025 02/19/25 | For Sale | $215,000 | -- | $358 / Sq Ft |
Tax History Compared to Growth
Tax History
| Year | Tax Paid | Tax Assessment Tax Assessment Total Assessment is a certain percentage of the fair market value that is determined by local assessors to be the total taxable value of land and additions on the property. | Land | Improvement |
|---|---|---|---|---|
| 2024 | $3,038 | $211,289 | $91,023 | $120,266 |
| 2023 | $2,958 | $207,147 | $89,239 | $117,908 |
| 2022 | $2,940 | $203,087 | $87,490 | $115,597 |
| 2021 | $2,846 | $199,106 | $85,775 | $113,331 |
| 2019 | $3,081 | $193,202 | $83,232 | $109,970 |
| 2018 | $3,020 | $189,414 | $81,600 | $107,814 |
| 2017 | $1,580 | $84,430 | $33,763 | $50,667 |
| 2016 | $1,508 | $82,775 | $33,101 | $49,674 |
| 2015 | $1,453 | $81,532 | $32,604 | $48,928 |
| 2014 | $1,412 | $79,936 | $31,966 | $47,970 |
Agents Affiliated with this Home
-
Matt Splivalo

Seller's Agent in 2025
Matt Splivalo
Rossmoor Realty / J.H. Russell
(510) 384-5862
41 in this area
45 Total Sales
-
Peggy Martinez
P
Seller Co-Listing Agent in 2025
Peggy Martinez
Rossmoor Realty / J.H. Russell
(925) 330-0260
31 in this area
35 Total Sales
-
Elizabeth Haslam

Buyer's Agent in 2025
Elizabeth Haslam
RE/MAX
(925) 899-5097
95 in this area
96 Total Sales
About Waterford at Rossmoor
Map
Source: Contra Costa Association of REALTORS®
MLS Number: 41086372
APN: 186-320-030-7
- 1860 Tice Creek Dr Unit 1428
- 1860 Tice Creek Dr Unit 1146
- 1860 Tice Creek Dr Unit 1430
- 1860 Tice Creek Dr Unit 1434
- 1840 Tice Creek Dr Unit 2108
- 1840 Tice Creek Dr Unit 2323
- 1101 Golden Rain Rd Unit 2
- 2055 Cactus Ct Unit 5
- 2055 Cactus Ct Unit 3
- 1201 Golden Rain Rd Unit 2
- 2017 Oakmont Way Unit 2
- 1115 Oakmont Dr Unit 5
- 1608 Golden Rain Rd Unit 4
- 1935 Cactus Ct Unit 5
- 2144 Tice Creek Dr Unit 4
- 1459 Rockledge Ln Unit 4
- 2200 Pine Knoll Dr Unit 11
- 2175 Cactus Ct Unit 3
- 2175 Cactus Ct Unit 4
- 1517 Oakmont Dr Unit 3
