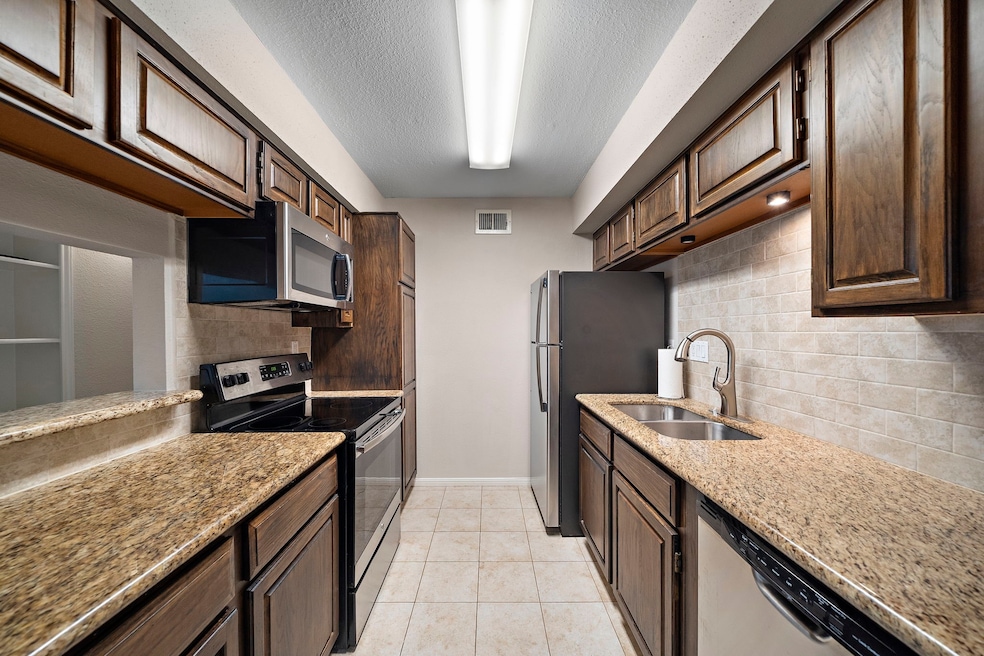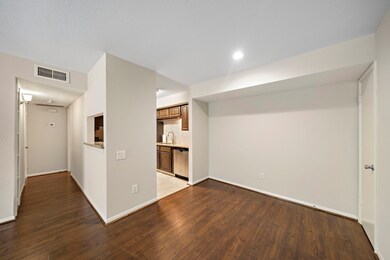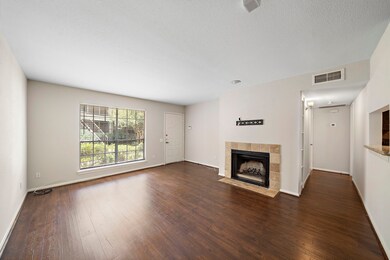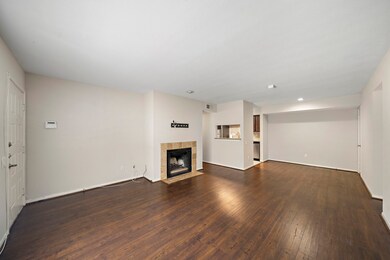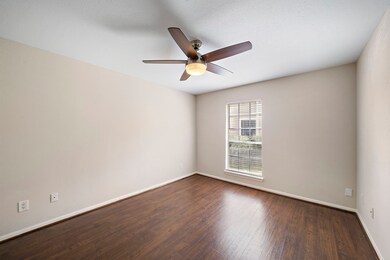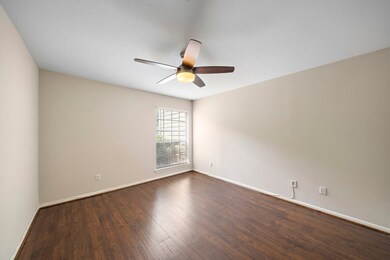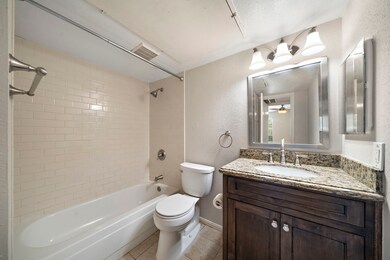1860 White Oak Dr Unit 327 Houston, TX 77009
Greater Heights NeighborhoodHighlights
- 3.2 Acre Lot
- Deck
- Granite Countertops
- Travis Elementary School Rated A-
- Traditional Architecture
- Community Pool
About This Home
This delightful 2 bed/2 bath condo in a darling community in the center of Woodland Heights offers a spacious split floor plan that ensures privacy for each bedroom. The inviting front porch includes an outdoor storage shed, and inside the large living room features a wood-burning fireplace and a large window that fills the space with natural light. The spacious dining area flows into a functional kitchen with SS appliances, a breakfast bar, and updated finishes. A stacked washer/dryer unit inside the condo and all appliances are included. Residents enjoy access to two community pools, one covered parking space, and ample open parking. Located directly across from the White Oak Bayou Hike and Bike Trail, the condo offers easy access to outdoor recreation and is close to the neighborhood’s vibrant amenities.
Condo Details
Home Type
- Condominium
Est. Annual Taxes
- $4,019
Year Built
- Built in 1978
Lot Details
- West Facing Home
- Property is Fully Fenced
Home Design
- Traditional Architecture
Interior Spaces
- 975 Sq Ft Home
- 1-Story Property
- Ceiling Fan
- Wood Burning Fireplace
- Window Treatments
- Combination Dining and Living Room
- Utility Room
- Stacked Washer and Dryer
- Security Gate
Kitchen
- Electric Oven
- Electric Range
- Microwave
- Dishwasher
- Granite Countertops
- Disposal
Flooring
- Laminate
- Tile
Bedrooms and Bathrooms
- 2 Bedrooms
- 2 Full Bathrooms
- Bathtub with Shower
Parking
- 1 Detached Carport Space
- Additional Parking
- Assigned Parking
- Controlled Entrance
Eco-Friendly Details
- Energy-Efficient Thermostat
Outdoor Features
- Deck
- Patio
- Outdoor Storage
Schools
- Travis Elementary School
- Hogg Middle School
- Heights High School
Utilities
- Central Heating and Cooling System
- Programmable Thermostat
- Municipal Trash
- Cable TV Available
Listing and Financial Details
- Property Available on 5/23/25
- Long Term Lease
Community Details
Overview
- Front Yard Maintenance
- White Oak Condo Ph 03 Subdivision
Amenities
- Laundry Facilities
Recreation
- Community Pool
Pet Policy
- Call for details about the types of pets allowed
- Pet Deposit Required
Security
- Controlled Access
- Fire and Smoke Detector
Map
Source: Houston Association of REALTORS®
MLS Number: 26766131
APN: 1147420190003
- 1860 White Oak Dr Unit 333
- 1860 White Oak Dr Unit 359
- 1860 White Oak Dr Unit 322
- 1860 White Oak Dr Unit 242
- 1860 White Oak Dr Unit 222
- 1860 White Oak Dr Unit 239
- 2710 N Sabine St Unit 108
- 1880 White Oak Dr Unit 106
- 418 Byrne St
- 2621 Morrison St
- 2611 Morrison St
- 606 Teetshorn St
- 618 Ridge St
- 2622 Morrison St Unit 3
- 2708 Morrison St
- 2626 Reagan St
- 122 Vieux Carre Dr
- 2802 Morrison St Unit 208
- 2802 Morrison St Unit 210
- 2802 Morrison St Unit 206
