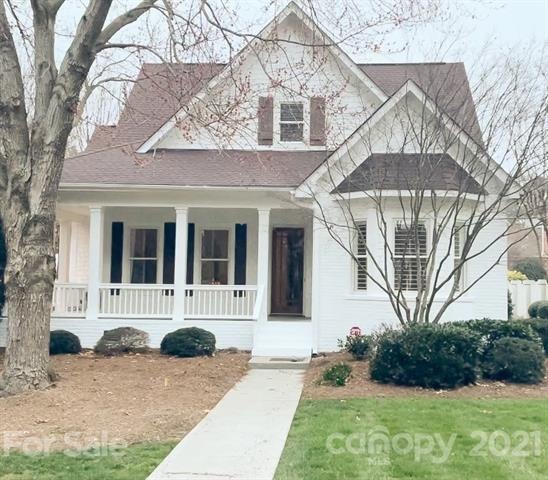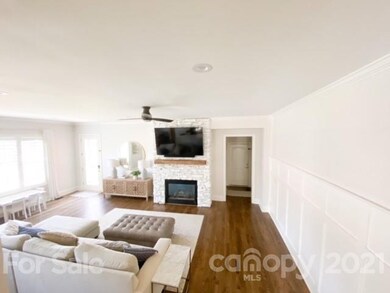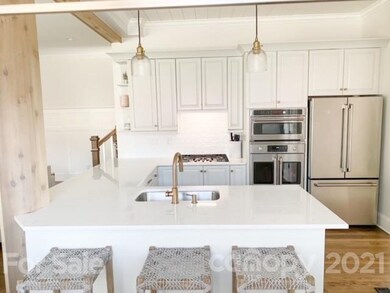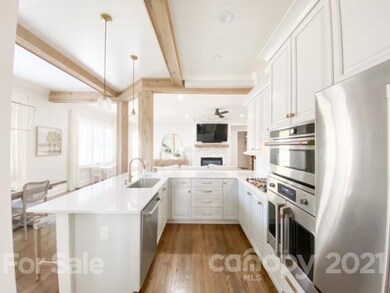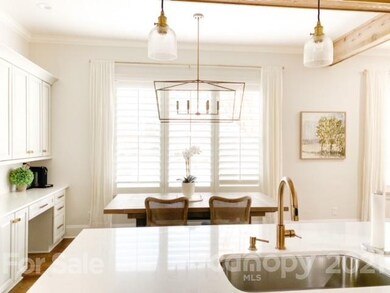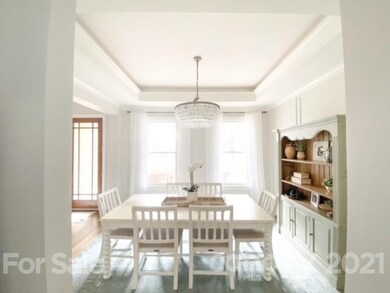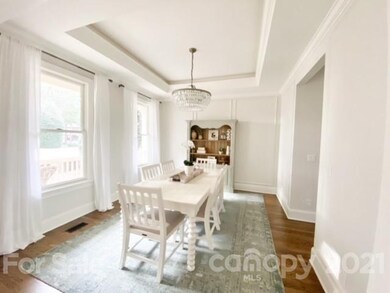
18601 John Connor Rd Cornelius, NC 28031
Highlights
- Golf Course Community
- Fitness Center
- Clubhouse
- Bailey Middle School Rated A-
- Open Floorplan
- Wood Flooring
About This Home
As of April 2021Stunning, fully updated, brick home in the Peninsula! New appliances in this completely renovated kitchen with breakfast area- opens to large great room with stacked stone fireplace. Dining room with tray ceiling. Beautiful wood floors, bedrooms have new carpeting, new paint inside and out. Large master is on main level and has updated master bath with freestanding tub. Two additional bedrooms and full bath on main. Bonus and bedroom with new full bath up and huge storage area!! Wonderful wrap around covered porch. Fenced yard with stone patio and fire pit. The Peninsula is a golf course, country club, water front community! Showings begin 03/20/2021 at 10am.
Home Details
Home Type
- Single Family
Year Built
- Built in 2002
Lot Details
- Corner Lot
- Level Lot
HOA Fees
- $125 Monthly HOA Fees
Parking
- Attached Garage
Interior Spaces
- Open Floorplan
- Gas Log Fireplace
- Insulated Windows
- Crawl Space
- Breakfast Bar
- Attic
Flooring
- Wood
- Tile
Bedrooms and Bathrooms
- Walk-In Closet
- 3 Full Bathrooms
- Garden Bath
Utilities
- Cable TV Available
Listing and Financial Details
- Assessor Parcel Number 001-652-01
Community Details
Overview
- Hawthorne Management Association, Phone Number (704) 377-0114
Amenities
- Clubhouse
Recreation
- Golf Course Community
- Tennis Courts
- Recreation Facilities
- Community Playground
- Fitness Center
- Community Pool
Ownership History
Purchase Details
Home Financials for this Owner
Home Financials are based on the most recent Mortgage that was taken out on this home.Purchase Details
Home Financials for this Owner
Home Financials are based on the most recent Mortgage that was taken out on this home.Purchase Details
Home Financials for this Owner
Home Financials are based on the most recent Mortgage that was taken out on this home.Purchase Details
Home Financials for this Owner
Home Financials are based on the most recent Mortgage that was taken out on this home.Purchase Details
Purchase Details
Home Financials for this Owner
Home Financials are based on the most recent Mortgage that was taken out on this home.Purchase Details
Home Financials for this Owner
Home Financials are based on the most recent Mortgage that was taken out on this home.Purchase Details
Home Financials for this Owner
Home Financials are based on the most recent Mortgage that was taken out on this home.Purchase Details
Similar Homes in the area
Home Values in the Area
Average Home Value in this Area
Purchase History
| Date | Type | Sale Price | Title Company |
|---|---|---|---|
| Warranty Deed | $787,000 | Fortified Title Llc | |
| Warranty Deed | $465,000 | None Available | |
| Interfamily Deed Transfer | -- | None Available | |
| Warranty Deed | $450,000 | Barristers Title Services | |
| Interfamily Deed Transfer | -- | None Available | |
| Warranty Deed | $420,000 | -- | |
| Warranty Deed | $345,000 | -- | |
| Warranty Deed | $100,000 | -- | |
| Warranty Deed | $27,500 | -- |
Mortgage History
| Date | Status | Loan Amount | Loan Type |
|---|---|---|---|
| Open | $548,000 | New Conventional | |
| Previous Owner | $372,000 | New Conventional | |
| Previous Owner | $453,100 | New Conventional | |
| Previous Owner | $417,000 | New Conventional | |
| Previous Owner | $58,000 | Credit Line Revolving | |
| Previous Owner | $333,000 | Purchase Money Mortgage | |
| Previous Owner | $108,700 | Credit Line Revolving | |
| Previous Owner | $276,000 | Purchase Money Mortgage | |
| Previous Owner | $564,750 | Purchase Money Mortgage | |
| Closed | $51,750 | No Value Available |
Property History
| Date | Event | Price | Change | Sq Ft Price |
|---|---|---|---|---|
| 04/30/2021 04/30/21 | Sold | $787,000 | +4.9% | $240 / Sq Ft |
| 03/22/2021 03/22/21 | Pending | -- | -- | -- |
| 03/22/2021 03/22/21 | For Sale | $749,900 | 0.0% | $228 / Sq Ft |
| 03/20/2021 03/20/21 | For Sale | $749,900 | +61.3% | $228 / Sq Ft |
| 01/17/2020 01/17/20 | Sold | $465,000 | -6.8% | $142 / Sq Ft |
| 10/24/2019 10/24/19 | Pending | -- | -- | -- |
| 09/03/2019 09/03/19 | For Sale | $499,000 | -- | $152 / Sq Ft |
Tax History Compared to Growth
Tax History
| Year | Tax Paid | Tax Assessment Tax Assessment Total Assessment is a certain percentage of the fair market value that is determined by local assessors to be the total taxable value of land and additions on the property. | Land | Improvement |
|---|---|---|---|---|
| 2024 | $5,703 | $861,500 | $250,000 | $611,500 |
| 2023 | $5,612 | $861,500 | $250,000 | $611,500 |
| 2022 | $4,471 | $522,000 | $120,000 | $402,000 |
| 2021 | $4,419 | $522,000 | $120,000 | $402,000 |
| 2020 | $4,419 | $522,000 | $120,000 | $402,000 |
| 2019 | $4,413 | $522,000 | $120,000 | $402,000 |
| 2018 | $4,727 | $435,900 | $100,000 | $335,900 |
| 2017 | $4,691 | $435,900 | $100,000 | $335,900 |
| 2016 | $4,688 | $435,900 | $100,000 | $335,900 |
| 2015 | $4,619 | $435,900 | $100,000 | $335,900 |
| 2014 | $4,617 | $0 | $0 | $0 |
Agents Affiliated with this Home
-
Stacey Fregosi
S
Seller's Agent in 2021
Stacey Fregosi
Southcreek Inc
(704) 426-9090
43 Total Sales
-
Steve Lonnen

Buyer's Agent in 2021
Steve Lonnen
Real Broker, LLC
(704) 281-1737
118 Total Sales
-
Dixie Dean

Seller's Agent in 2020
Dixie Dean
Allen Tate Realtors
(704) 641-1465
3 Total Sales
-
Christina Stone

Seller Co-Listing Agent in 2020
Christina Stone
Allen Tate Realtors
(704) 740-0629
57 Total Sales
Map
Source: Canopy MLS (Canopy Realtor® Association)
MLS Number: CAR3719596
APN: 001-652-01
- 17308 Players Ridge Dr
- 17426 Springwinds Dr
- 17335 Players Ridge Dr
- 17408 Summer Place Dr
- 18823 Peninsula Cove Ln
- 17112 Green Dolphin Ln
- 17235 Connor Quay Ct
- 17429 Staysail Ct
- 16921 Jetton Rd
- 16909 Jetton Rd
- 16500 Green Dolphin Ln
- 16819 Flying Jib Rd
- 18408 Harbor Light Blvd
- 18337 Harbor Light Blvd
- 17819 John Connor Rd
- 16439 Jetton Rd
- 17806 John Connor Rd
- 18201 Mainsail Pointe Dr
- 18805 Flat Shoals Dr
- 18843 Flat Shoals Dr
