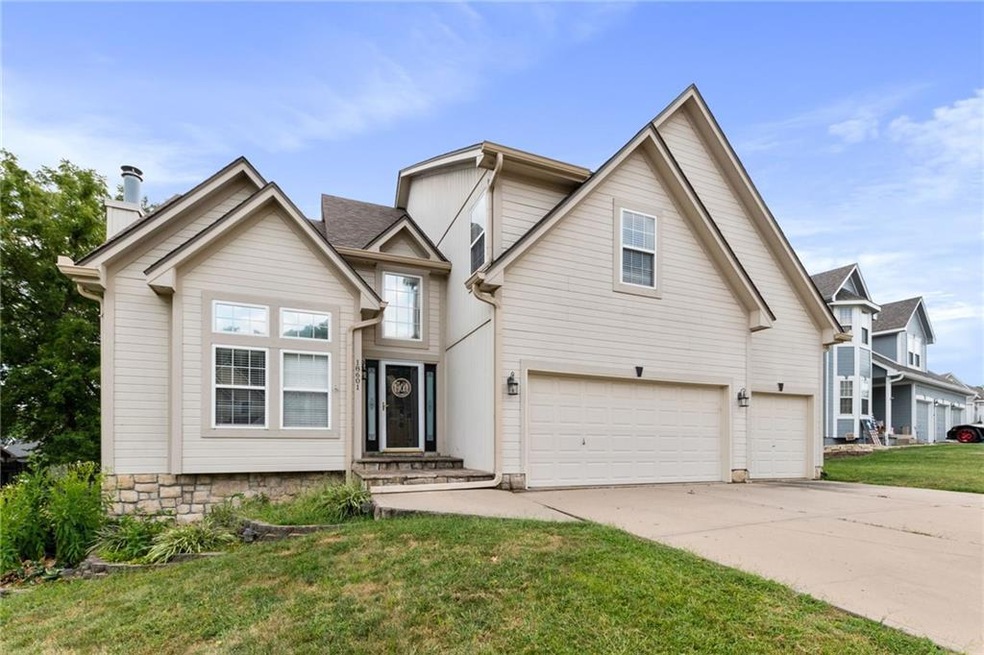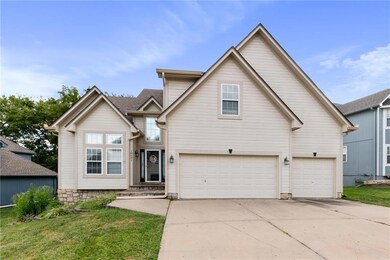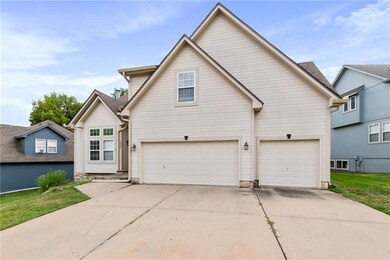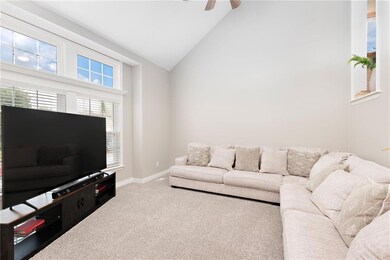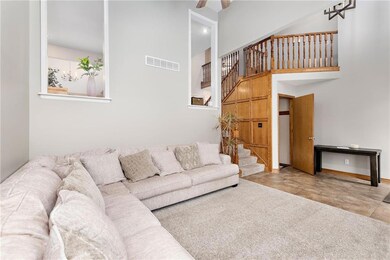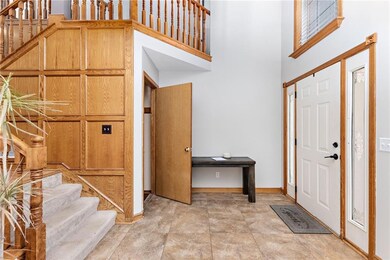
18601 N Concord Cir Independence, MO 64058
Highlights
- Fireplace in Kitchen
- Vaulted Ceiling
- Wood Flooring
- Deck
- Traditional Architecture
- No HOA
About This Home
As of November 2023This true 5 bedroom home sits in a quiet cul-de-sac in the highly sought after Salem East Subdivision! Fresh paint in every bedroom, 3 full bathrooms, a large 3-car garage, and new luxury vinyl plank flooring on the main level. The primary bedroom offers a whirlpool tub and a HUGE walk-in closet! Additionally, a 1-year old vinyl pool in the backyard -- this home has so much to offer, and ready for the next owner!
Last Agent to Sell the Property
Platinum Realty LLC Brokerage Phone: 660-525-3878 License #2019046303 Listed on: 08/24/2023

Home Details
Home Type
- Single Family
Est. Annual Taxes
- $4,409
Year Built
- Built in 2001
Parking
- 3 Car Attached Garage
- Front Facing Garage
Home Design
- Traditional Architecture
- Composition Roof
- Wood Siding
Interior Spaces
- 2,468 Sq Ft Home
- Vaulted Ceiling
- Ceiling Fan
- Window Treatments
- Sitting Room
- Laundry on main level
Kitchen
- Eat-In Kitchen
- Free-Standing Electric Oven
- Dishwasher
- Disposal
- Fireplace in Kitchen
Flooring
- Wood
- Carpet
Bedrooms and Bathrooms
- 5 Bedrooms
- Walk-In Closet
- 3 Full Bathrooms
Basement
- Basement Fills Entire Space Under The House
- Natural lighting in basement
Schools
- Blue Hills Elementary School
- Fort Osage High School
Utilities
- Cooling Available
- Forced Air Heating System
- Heat Pump System
Additional Features
- Deck
- 10,774 Sq Ft Lot
Community Details
- No Home Owners Association
- Salem East Subdivision
Listing and Financial Details
- Assessor Parcel Number 16-220-19-23-00-0-00-000
- $0 special tax assessment
Ownership History
Purchase Details
Home Financials for this Owner
Home Financials are based on the most recent Mortgage that was taken out on this home.Purchase Details
Home Financials for this Owner
Home Financials are based on the most recent Mortgage that was taken out on this home.Purchase Details
Home Financials for this Owner
Home Financials are based on the most recent Mortgage that was taken out on this home.Purchase Details
Home Financials for this Owner
Home Financials are based on the most recent Mortgage that was taken out on this home.Purchase Details
Home Financials for this Owner
Home Financials are based on the most recent Mortgage that was taken out on this home.Purchase Details
Home Financials for this Owner
Home Financials are based on the most recent Mortgage that was taken out on this home.Purchase Details
Home Financials for this Owner
Home Financials are based on the most recent Mortgage that was taken out on this home.Purchase Details
Home Financials for this Owner
Home Financials are based on the most recent Mortgage that was taken out on this home.Similar Homes in Independence, MO
Home Values in the Area
Average Home Value in this Area
Purchase History
| Date | Type | Sale Price | Title Company |
|---|---|---|---|
| Warranty Deed | -- | None Listed On Document | |
| Warranty Deed | -- | None Available | |
| Warranty Deed | -- | First United Title Agency Ll | |
| Warranty Deed | -- | Platinum Title Llc | |
| Warranty Deed | -- | First American Title | |
| Warranty Deed | -- | First American Title | |
| Interfamily Deed Transfer | -- | First American Title Ins | |
| Warranty Deed | -- | -- |
Mortgage History
| Date | Status | Loan Amount | Loan Type |
|---|---|---|---|
| Open | $339,106 | New Conventional | |
| Previous Owner | $299,475 | FHA | |
| Previous Owner | $170,000 | New Conventional | |
| Previous Owner | $171,450 | New Conventional | |
| Previous Owner | $169,208 | New Conventional | |
| Previous Owner | $182,631 | FHA | |
| Previous Owner | $169,653 | New Conventional | |
| Previous Owner | $141,035 | Future Advance Clause Open End Mortgage | |
| Previous Owner | $181,063 | New Conventional | |
| Previous Owner | $185,900 | Stand Alone Refi Refinance Of Original Loan | |
| Previous Owner | $188,800 | Purchase Money Mortgage |
Property History
| Date | Event | Price | Change | Sq Ft Price |
|---|---|---|---|---|
| 11/15/2023 11/15/23 | Sold | -- | -- | -- |
| 10/05/2023 10/05/23 | Pending | -- | -- | -- |
| 09/29/2023 09/29/23 | Price Changed | $349,000 | -2.8% | $141 / Sq Ft |
| 09/07/2023 09/07/23 | For Sale | $359,000 | +23.8% | $145 / Sq Ft |
| 10/04/2021 10/04/21 | Sold | -- | -- | -- |
| 09/01/2021 09/01/21 | Pending | -- | -- | -- |
| 08/31/2021 08/31/21 | For Sale | $289,900 | +38.0% | $117 / Sq Ft |
| 06/28/2018 06/28/18 | Sold | -- | -- | -- |
| 05/16/2018 05/16/18 | Pending | -- | -- | -- |
| 05/16/2018 05/16/18 | For Sale | $210,000 | +5.0% | $85 / Sq Ft |
| 10/23/2014 10/23/14 | Sold | -- | -- | -- |
| 09/19/2014 09/19/14 | Pending | -- | -- | -- |
| 07/02/2014 07/02/14 | For Sale | $200,000 | +11.2% | $81 / Sq Ft |
| 03/20/2013 03/20/13 | Sold | -- | -- | -- |
| 01/20/2013 01/20/13 | Pending | -- | -- | -- |
| 11/14/2012 11/14/12 | For Sale | $179,900 | -- | $73 / Sq Ft |
Tax History Compared to Growth
Tax History
| Year | Tax Paid | Tax Assessment Tax Assessment Total Assessment is a certain percentage of the fair market value that is determined by local assessors to be the total taxable value of land and additions on the property. | Land | Improvement |
|---|---|---|---|---|
| 2024 | $4,834 | $54,532 | $3,992 | $50,540 |
| 2023 | $4,834 | $54,532 | $3,331 | $51,201 |
| 2022 | $4,409 | $47,120 | $7,121 | $39,999 |
| 2021 | $4,413 | $47,120 | $7,121 | $39,999 |
| 2020 | $4,191 | $44,102 | $7,121 | $36,981 |
| 2019 | $4,107 | $44,102 | $7,121 | $36,981 |
| 2018 | $1,467,491 | $38,382 | $6,197 | $32,185 |
| 2017 | $3,589 | $38,382 | $6,197 | $32,185 |
| 2016 | $3,146 | $36,454 | $4,190 | $32,264 |
| 2014 | $3,099 | $35,739 | $4,108 | $31,631 |
Agents Affiliated with this Home
-
Ali Parsons

Seller's Agent in 2023
Ali Parsons
Platinum Realty LLC
(660) 525-3878
62 Total Sales
-
Tina Nickerson
T
Buyer's Agent in 2023
Tina Nickerson
ReeceNichols - Eastland
(816) 606-5817
22 Total Sales
-
Shane Stevens

Seller's Agent in 2021
Shane Stevens
RE/MAX Heritage
(816) 263-2836
154 Total Sales
-
Harley Todd

Seller's Agent in 2018
Harley Todd
Heritage Realty
(816) 786-7883
231 Total Sales
-
David Van Noy Jr.

Seller's Agent in 2014
David Van Noy Jr.
Van Noy Real Estate
(816) 536-7653
289 Total Sales
-
A
Buyer's Agent in 2014
Alec Todd
Realty Professionals Heartland
Map
Source: Heartland MLS
MLS Number: 2451478
APN: 16-220-19-23-00-0-00-000
- 18606 E 20th Terrace N
- 18503 Hartford Ct
- 1907 N Grove Dr
- 1903 N Concord Rd
- 1806 N Ponca Dr
- 18307 E 18th St N
- 18906 E 18th Terrace N
- 1707 N Ponca Dr
- 18903 E 22nd Terrace N
- 18105 E 18th Terrace N
- 19201 E Park St
- 1914 N York St
- 1609 N Lazy Branch Rd
- 1911 N York St
- 1606 N Ponca Dr
- 18406 E Shoshone Dr
- 18001 E 16th Terrace N
- 1511 Osage Trail
- 19600 E 20th St N
- 18000 E Shoshone Dr
