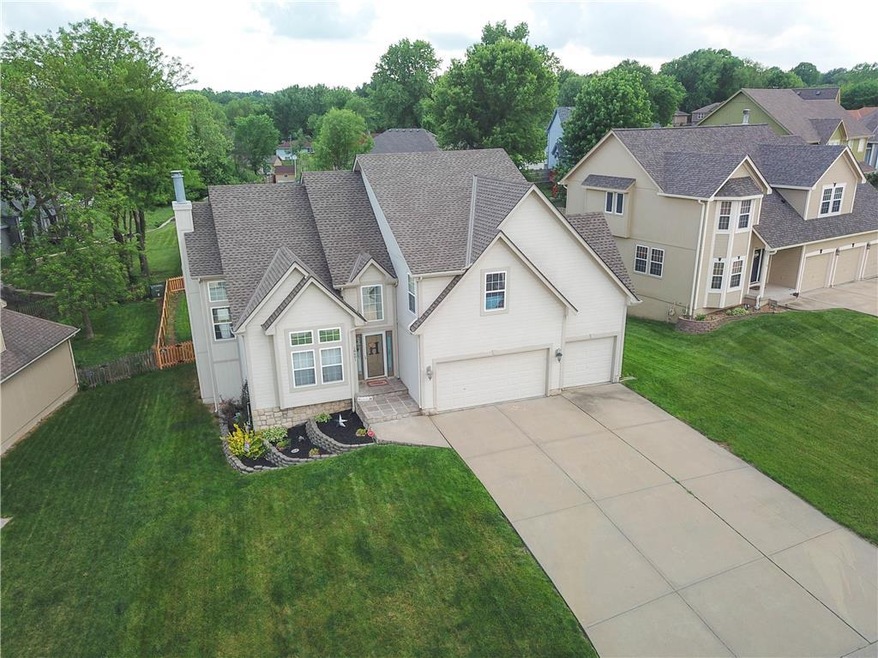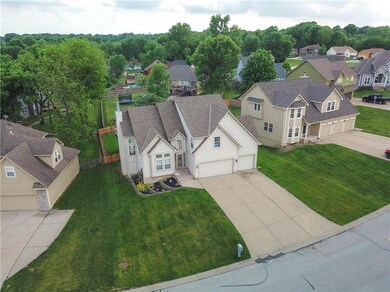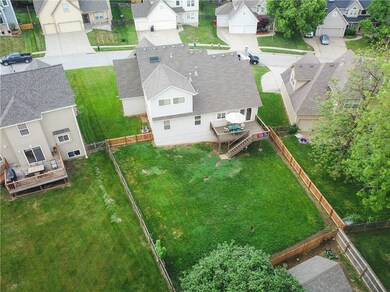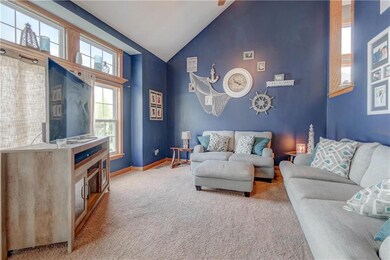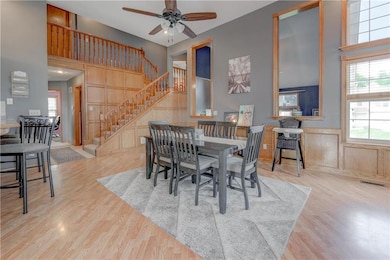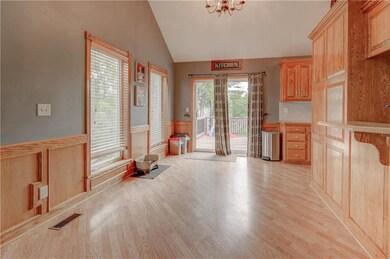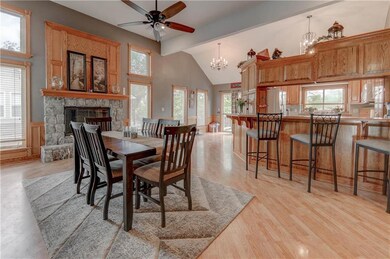
18601 N Concord Cir Independence, MO 64058
Highlights
- Fireplace in Kitchen
- Vaulted Ceiling
- Wood Flooring
- Deck
- Traditional Architecture
- Granite Countertops
About This Home
As of November 2023What a wonderful property that offers something for everyone! This 4 bed, 3 bath, 3 car garage home offers a beautiful unique floor plan, open eat in kitchen with fireplace, unique woodwork, a fabulous MASTER SUITE, a full basement with tons of unfinished space, deck and fenced back yard. The MASTER SUITE has a 14x15 room with a private bathroom including a whirlpool tub, double vanity and separate tub/shower combo and walks through to a 14x15 sitting room with a massive walk in closet. The large unfinished basement offers a world of creativity for your finishing touches. To top this one off the seller is offering a brand new roof prior to closing!
Last Agent to Sell the Property
Heritage Realty License #2005017439 Listed on: 05/16/2018
Home Details
Home Type
- Single Family
Est. Annual Taxes
- $3,144
Year Built
- Built in 2001
Parking
- 3 Car Attached Garage
- Front Facing Garage
Home Design
- Traditional Architecture
- Composition Roof
- Wood Siding
Interior Spaces
- 2,468 Sq Ft Home
- Wet Bar: Vinyl, Ceramic Tiles, Separate Shower And Tub, Walk-In Closet(s), Whirlpool Tub, Carpet, Ceiling Fan(s), Shades/Blinds, Cathedral/Vaulted Ceiling, Fireplace, Hardwood
- Built-In Features: Vinyl, Ceramic Tiles, Separate Shower And Tub, Walk-In Closet(s), Whirlpool Tub, Carpet, Ceiling Fan(s), Shades/Blinds, Cathedral/Vaulted Ceiling, Fireplace, Hardwood
- Vaulted Ceiling
- Ceiling Fan: Vinyl, Ceramic Tiles, Separate Shower And Tub, Walk-In Closet(s), Whirlpool Tub, Carpet, Ceiling Fan(s), Shades/Blinds, Cathedral/Vaulted Ceiling, Fireplace, Hardwood
- Skylights
- Shades
- Plantation Shutters
- Drapes & Rods
- Sitting Room
- Laundry on main level
Kitchen
- Eat-In Kitchen
- Free-Standing Range
- Dishwasher
- Granite Countertops
- Laminate Countertops
- Disposal
- Fireplace in Kitchen
Flooring
- Wood
- Wall to Wall Carpet
- Linoleum
- Laminate
- Stone
- Ceramic Tile
- Luxury Vinyl Plank Tile
- Luxury Vinyl Tile
Bedrooms and Bathrooms
- 4 Bedrooms
- Cedar Closet: Vinyl, Ceramic Tiles, Separate Shower And Tub, Walk-In Closet(s), Whirlpool Tub, Carpet, Ceiling Fan(s), Shades/Blinds, Cathedral/Vaulted Ceiling, Fireplace, Hardwood
- Walk-In Closet: Vinyl, Ceramic Tiles, Separate Shower And Tub, Walk-In Closet(s), Whirlpool Tub, Carpet, Ceiling Fan(s), Shades/Blinds, Cathedral/Vaulted Ceiling, Fireplace, Hardwood
- 3 Full Bathrooms
- Double Vanity
- Bathtub with Shower
Basement
- Basement Fills Entire Space Under The House
- Natural lighting in basement
Outdoor Features
- Deck
- Enclosed patio or porch
Schools
- Blue Hills Elementary School
- Fort Osage High School
Utilities
- Cooling Available
- Forced Air Heating System
- Heat Pump System
Community Details
- Salem East Subdivision
Listing and Financial Details
- Assessor Parcel Number 16-220-19-23-00-0-00-000
Ownership History
Purchase Details
Home Financials for this Owner
Home Financials are based on the most recent Mortgage that was taken out on this home.Purchase Details
Home Financials for this Owner
Home Financials are based on the most recent Mortgage that was taken out on this home.Purchase Details
Home Financials for this Owner
Home Financials are based on the most recent Mortgage that was taken out on this home.Purchase Details
Home Financials for this Owner
Home Financials are based on the most recent Mortgage that was taken out on this home.Purchase Details
Home Financials for this Owner
Home Financials are based on the most recent Mortgage that was taken out on this home.Purchase Details
Home Financials for this Owner
Home Financials are based on the most recent Mortgage that was taken out on this home.Purchase Details
Home Financials for this Owner
Home Financials are based on the most recent Mortgage that was taken out on this home.Purchase Details
Home Financials for this Owner
Home Financials are based on the most recent Mortgage that was taken out on this home.Similar Homes in Independence, MO
Home Values in the Area
Average Home Value in this Area
Purchase History
| Date | Type | Sale Price | Title Company |
|---|---|---|---|
| Warranty Deed | -- | None Listed On Document | |
| Warranty Deed | -- | None Available | |
| Warranty Deed | -- | First United Title Agency Ll | |
| Warranty Deed | -- | Platinum Title Llc | |
| Warranty Deed | -- | First American Title | |
| Warranty Deed | -- | First American Title | |
| Interfamily Deed Transfer | -- | First American Title Ins | |
| Warranty Deed | -- | -- |
Mortgage History
| Date | Status | Loan Amount | Loan Type |
|---|---|---|---|
| Open | $339,106 | New Conventional | |
| Previous Owner | $299,475 | FHA | |
| Previous Owner | $170,000 | New Conventional | |
| Previous Owner | $171,450 | New Conventional | |
| Previous Owner | $169,208 | New Conventional | |
| Previous Owner | $182,631 | FHA | |
| Previous Owner | $169,653 | New Conventional | |
| Previous Owner | $141,035 | Future Advance Clause Open End Mortgage | |
| Previous Owner | $181,063 | New Conventional | |
| Previous Owner | $185,900 | Stand Alone Refi Refinance Of Original Loan | |
| Previous Owner | $188,800 | Purchase Money Mortgage |
Property History
| Date | Event | Price | Change | Sq Ft Price |
|---|---|---|---|---|
| 11/15/2023 11/15/23 | Sold | -- | -- | -- |
| 10/05/2023 10/05/23 | Pending | -- | -- | -- |
| 09/29/2023 09/29/23 | Price Changed | $349,000 | -2.8% | $141 / Sq Ft |
| 09/07/2023 09/07/23 | For Sale | $359,000 | +23.8% | $145 / Sq Ft |
| 10/04/2021 10/04/21 | Sold | -- | -- | -- |
| 09/01/2021 09/01/21 | Pending | -- | -- | -- |
| 08/31/2021 08/31/21 | For Sale | $289,900 | +38.0% | $117 / Sq Ft |
| 06/28/2018 06/28/18 | Sold | -- | -- | -- |
| 05/16/2018 05/16/18 | Pending | -- | -- | -- |
| 05/16/2018 05/16/18 | For Sale | $210,000 | +5.0% | $85 / Sq Ft |
| 10/23/2014 10/23/14 | Sold | -- | -- | -- |
| 09/19/2014 09/19/14 | Pending | -- | -- | -- |
| 07/02/2014 07/02/14 | For Sale | $200,000 | +11.2% | $81 / Sq Ft |
| 03/20/2013 03/20/13 | Sold | -- | -- | -- |
| 01/20/2013 01/20/13 | Pending | -- | -- | -- |
| 11/14/2012 11/14/12 | For Sale | $179,900 | -- | $73 / Sq Ft |
Tax History Compared to Growth
Tax History
| Year | Tax Paid | Tax Assessment Tax Assessment Total Assessment is a certain percentage of the fair market value that is determined by local assessors to be the total taxable value of land and additions on the property. | Land | Improvement |
|---|---|---|---|---|
| 2024 | $4,834 | $54,532 | $3,992 | $50,540 |
| 2023 | $4,834 | $54,532 | $3,331 | $51,201 |
| 2022 | $4,409 | $47,120 | $7,121 | $39,999 |
| 2021 | $4,413 | $47,120 | $7,121 | $39,999 |
| 2020 | $4,191 | $44,102 | $7,121 | $36,981 |
| 2019 | $4,107 | $44,102 | $7,121 | $36,981 |
| 2018 | $1,467,491 | $38,382 | $6,197 | $32,185 |
| 2017 | $3,589 | $38,382 | $6,197 | $32,185 |
| 2016 | $3,146 | $36,454 | $4,190 | $32,264 |
| 2014 | $3,099 | $35,739 | $4,108 | $31,631 |
Agents Affiliated with this Home
-
Ali Parsons

Seller's Agent in 2023
Ali Parsons
Platinum Realty LLC
(660) 525-3878
61 Total Sales
-
Tina Nickerson
T
Buyer's Agent in 2023
Tina Nickerson
ReeceNichols - Eastland
(816) 606-5817
21 Total Sales
-
Shane Stevens

Seller's Agent in 2021
Shane Stevens
RE/MAX Heritage
(816) 263-2836
162 Total Sales
-
Harley Todd

Seller's Agent in 2018
Harley Todd
Heritage Realty
(816) 786-7883
239 Total Sales
-
David Van Noy Jr.

Seller's Agent in 2014
David Van Noy Jr.
Van Noy Real Estate
(816) 536-7653
302 Total Sales
-
A
Buyer's Agent in 2014
Alec Todd
Realty Professionals Heartland
Map
Source: Heartland MLS
MLS Number: 2107176
APN: 16-220-19-23-00-0-00-000
- 18503 Hartford Ct
- 1912 N Grove Dr
- 1908 N Ponca Dr
- 2210 N Salem Dr
- 1711 S Concord Ct
- 18808 E 22nd Terrace N
- 1606 N Ponca Dr
- 1910 N Vista St
- 1907 N Plymouth Ct
- 1607 N Cherokee St
- 19210 E Colony Ct
- 18900 E Manor Dr
- 18806 E Manor Dr
- 19204 E 15th Terrace Ct N
- 19213 E 15th Terrace Ct N
- 1617 N Jones Ct
- 1448 N Inca Dr
- 19708 E 17th Terrace N
- 1400 N Inca Dr
- 11105 E 24 Highway Cir
