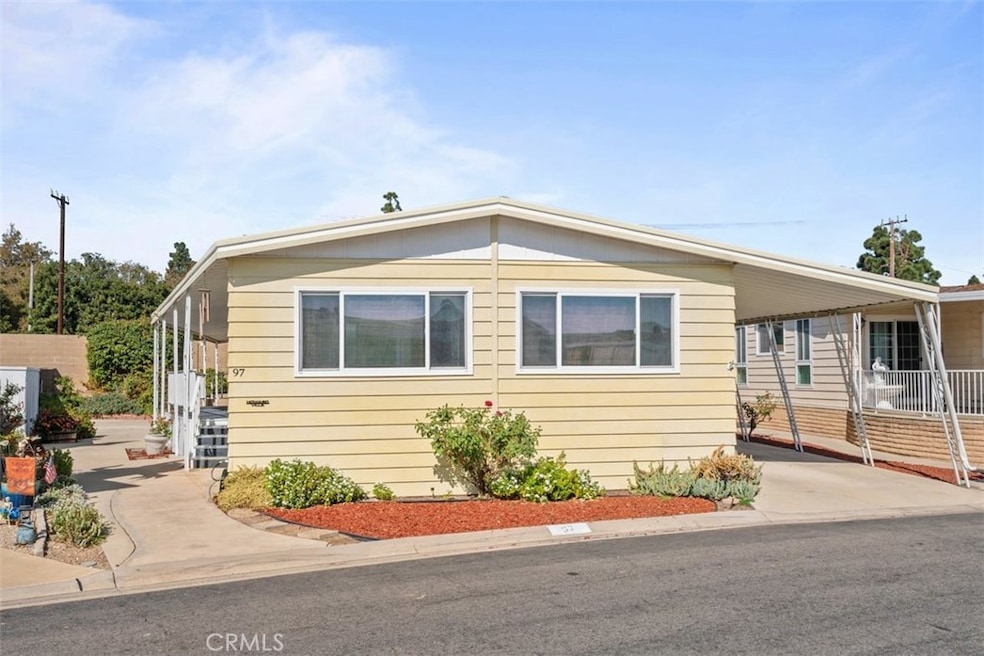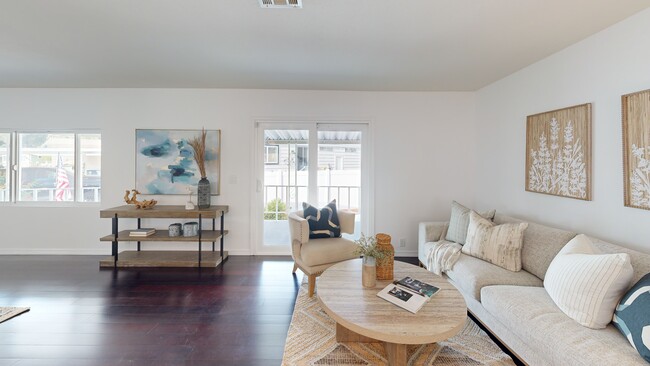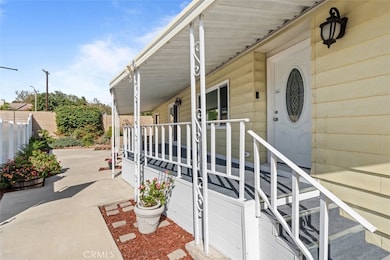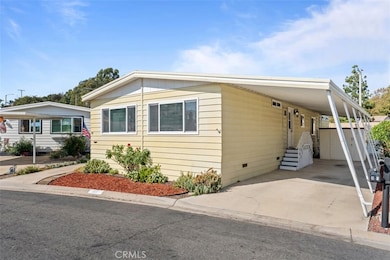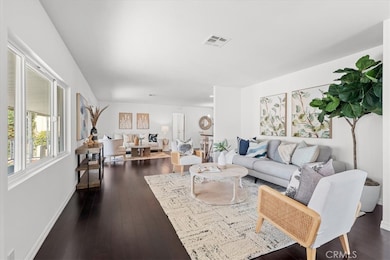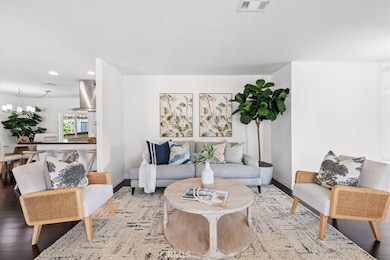
18601 Newland St Unit 97 Huntington Beach, CA 92646
Estimated payment $1,662/month
Highlights
- Hot Property
- Active Adult
- 19.09 Acre Lot
- In Ground Pool
- Updated Kitchen
- Granite Countertops
About This Home
Welcome Home to Coastal Comfort! This light and bright three-bedroom, two-bath home is full of cozy beach vibes and nestled in one of Huntington Beach’s desirable 55+ communities! Step inside and you will instantly feel the relaxed Surf City charm with an open floor plan, large windows, and a breezy beach-inspired design that fills the space with warmth and natural light. The spacious living area flows effortlessly into the kitchen and dining room, creating the perfect setting for entertaining friends or savoring peaceful mornings at home. The primary suite offers a tranquil retreat with its own private bath, while two additional bedrooms are ideal for guests, a hobby room, or a home office. Upgraded kitchen, bathrooms, flooring, electrical, interior paint, HVAC, furnace, and remodeled patio/deck.
Location, Location, Location! Just minutes from the beach, parks, shopping, dining, and downtown Huntington Beach, this home offers the best of coastal living with the comfort and convenience of an active 55+ community. Enjoy community amenities that include a clubhouse, pool, spa, and fun social activities — giving you endless ways to connect, unwind, and enjoy the easygoing Surf City lifestyle!
Listing Agent
Coldwell Banker Realty Brokerage Phone: 714-397-4139 License #02063566 Listed on: 11/03/2025

Property Details
Home Type
- Manufactured Home
Year Built
- Built in 1976 | Remodeled
Lot Details
- 19.09 Acre Lot
- Vinyl Fence
- Block Wall Fence
- Density is up to 1 Unit/Acre
- Land Lease of $1,925 per month
Home Design
- Entry on the 2nd floor
- Fire Rated Drywall
- Shingle Roof
- Concrete Perimeter Foundation
Interior Spaces
- 1,440 Sq Ft Home
- 1-Story Property
- Built-In Features
- Recessed Lighting
- Double Pane Windows
- Awning
- Window Screens
- Neighborhood Views
- Laundry Room
Kitchen
- Updated Kitchen
- Gas Range
- Water Line To Refrigerator
- Dishwasher
- Granite Countertops
- Quartz Countertops
Flooring
- Carpet
- Vinyl
Bedrooms and Bathrooms
- 3 Bedrooms
- Walk-In Closet
- 2 Full Bathrooms
- Walk-in Shower
- Exhaust Fan In Bathroom
Home Security
- Carbon Monoxide Detectors
- Fire and Smoke Detector
Parking
- 2 Open Parking Spaces
- 2 Parking Spaces
- Attached Carport
- Parking Available
Accessible Home Design
- Grab Bar In Bathroom
- No Interior Steps
Pool
- In Ground Pool
- Spa
Outdoor Features
- Covered Patio or Porch
- Shed
Mobile Home
- Mobile home included in the sale
- Mobile Home Model is Howard Villa
- Mobile Home is 24 x 60 Feet
- Manufactured Home
Utilities
- Central Heating and Cooling System
- Natural Gas Connected
- Cable TV Available
Listing and Financial Details
- Tax Lot 97
- Assessor Parcel Number 89155097
- Seller Considering Concessions
Community Details
Overview
- Active Adult
- No Home Owners Association
- Los Amigos | Phone (714) 962-7422
Recreation
- Community Pool
- Community Spa
- Bike Trail
Pet Policy
- Limit on the number of pets
Matterport 3D Tour
Floorplan
Map
Home Values in the Area
Average Home Value in this Area
Property History
| Date | Event | Price | List to Sale | Price per Sq Ft |
|---|---|---|---|---|
| 11/03/2025 11/03/25 | For Sale | $265,000 | -- | $184 / Sq Ft |
About the Listing Agent

My goal is to provide a truly spectacular experience for my clients. I take a hands on approach and am there every step of the way for YOU! In fact, I am here for you long after the transaction has closed. I have a Master's Degree in Counseling and feel like it works perfectly in this line of work as it can be a very emotional process. One of my strong suits is COMMUNICATION! You can count on me responding to texts, emails, and phone calls almost immediately. I will not keep you or other agents
Tracy's Other Listings
Source: California Regional Multiple Listing Service (CRMLS)
MLS Number: NP25250628
- 18601 Newland St Unit 59
- 18601 Newland St Unit 12
- 18601 Newland St Unit 38
- 18507 Pueblo Cir
- 18446 Gina Ln
- 18785 Heavenwood Cir Unit C171
- 18702 Demion Ln
- 18712 Demion Ln
- 18566 Santa Andrea St
- 18862 Carolyn Ln
- 18540 Santa Cruz Cir
- 8803 Hummingbird Ave
- 18621 Santa Ramona St
- 8120 Islandview Cir Unit C
- 18101 Wharton Ln
- 18021 Gulf Ln
- 18417 Mount Kristina St
- 7831 Shaffer Cir
- 18911 Florida St
- 17952 Seaglass Dr
- 18612 Demion Ln Unit A
- 18541 Demion Ln Unit C
- 18504 Beach Blvd
- 18547 Santa Ynez St
- 18891 Mora Kai Ln Unit G
- 18322 Thomas Cir
- 18949 Santa Marta St
- 8441 Springhurst Dr
- 18700 Florida St Unit 209
- 18700 Florida St Unit 210
- 18700 Florida St Unit 304
- 18091 Gulf Ln
- 18700 Florida St
- 7886 Beachpoint Cir
- 18832 Florida St
- 18561 Florida St
- 8422 Talbert Ave
- 18992 Florida St
- 8011 Sterling Dr
- 8015 Sterling Dr
