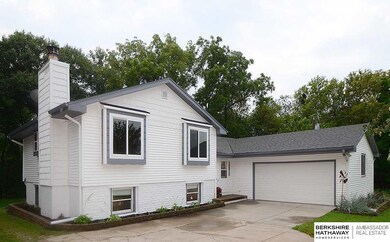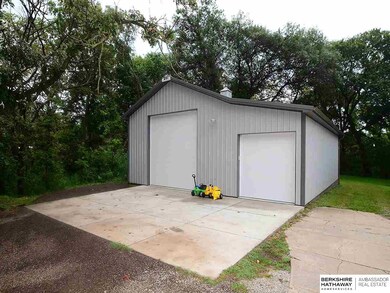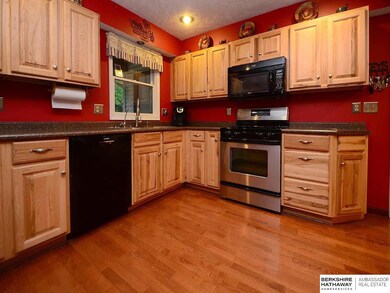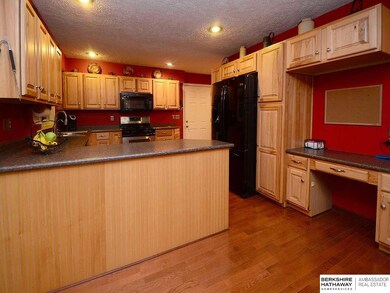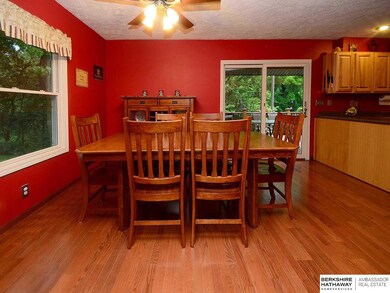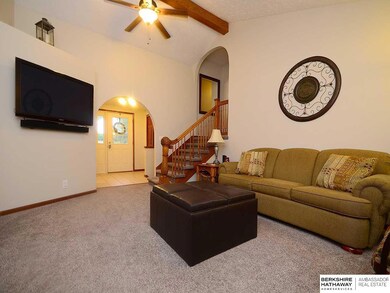
18605 Cornish Rd Springfield, NE 68059
Highlights
- Deck
- Wooded Lot
- No HOA
- Platteview Senior High School Rated 9+
- 1 Fireplace
- 4 Car Attached Garage
About This Home
As of September 2023You truly get the best mix of country living & city convenience w/this private 3.5 wooded acre property. The spacious 4 bedroom home has been updated inside & out...Roof 2014, New interior & ext paint, new carpet, updated utilities, newer windows, updated bathrooms, hickory cabinets, composite deck, to name a few. 32x40 outbuilding, insulated & heated by radiant floor heat & 125 amp, is 1 year old and perfect size for shop or small business. You really do need to see this property in person!
Last Agent to Sell the Property
BHHS Ambassador Real Estate License #20130029 Listed on: 08/19/2015

Last Buyer's Agent
Brandon Robben
BHHS Ambassador Real Estate License #20130662

Home Details
Home Type
- Single Family
Est. Annual Taxes
- $3,723
Year Built
- Built in 1979
Lot Details
- Lot Dimensions are 307 x 500
- Level Lot
- Wooded Lot
Parking
- 4 Car Attached Garage
Home Design
- Composition Roof
- Hardboard
Interior Spaces
- Multi-Level Property
- Ceiling height of 9 feet or more
- 1 Fireplace
- Walk-Out Basement
Kitchen
- <<OvenToken>>
- <<microwave>>
- Dishwasher
- Disposal
Bedrooms and Bathrooms
- 4 Bedrooms
Laundry
- Dryer
- Washer
Outdoor Features
- Deck
- Outbuilding
Schools
- Springfield Elementary School
- Platteview Central Middle School
- Platteview High School
Utilities
- Humidifier
- Forced Air Heating System
- Heating System Uses Propane
- Heat Pump System
- Well
- Septic Tank
- Cable TV Available
Community Details
- No Home Owners Association
- Debbie's Subdivision
Listing and Financial Details
- Assessor Parcel Number 01159367
- Tax Block 1760
Ownership History
Purchase Details
Home Financials for this Owner
Home Financials are based on the most recent Mortgage that was taken out on this home.Purchase Details
Home Financials for this Owner
Home Financials are based on the most recent Mortgage that was taken out on this home.Purchase Details
Home Financials for this Owner
Home Financials are based on the most recent Mortgage that was taken out on this home.Purchase Details
Home Financials for this Owner
Home Financials are based on the most recent Mortgage that was taken out on this home.Purchase Details
Home Financials for this Owner
Home Financials are based on the most recent Mortgage that was taken out on this home.Purchase Details
Home Financials for this Owner
Home Financials are based on the most recent Mortgage that was taken out on this home.Similar Homes in Springfield, NE
Home Values in the Area
Average Home Value in this Area
Purchase History
| Date | Type | Sale Price | Title Company |
|---|---|---|---|
| Warranty Deed | $499,000 | Platinum Title & Escrow | |
| Warranty Deed | $330,000 | Nebraska Land Title & Abstr | |
| Survivorship Deed | $265,000 | Dakota Title & Escrow | |
| Survivorship Deed | $198,000 | Dakota Title & Escrow Co | |
| Warranty Deed | $173,000 | Dakota Title & Escrow Co | |
| Interfamily Deed Transfer | -- | -- |
Mortgage History
| Date | Status | Loan Amount | Loan Type |
|---|---|---|---|
| Open | $399,200 | New Conventional | |
| Previous Owner | $300,000 | No Value Available | |
| Previous Owner | $250,150 | New Conventional | |
| Previous Owner | $251,322 | FHA | |
| Previous Owner | $260,200 | No Value Available | |
| Previous Owner | $234,320 | Unknown | |
| Previous Owner | $191,250 | Fannie Mae Freddie Mac | |
| Previous Owner | $158,400 | No Value Available | |
| Previous Owner | $175,000 | No Value Available |
Property History
| Date | Event | Price | Change | Sq Ft Price |
|---|---|---|---|---|
| 09/22/2023 09/22/23 | Sold | $499,000 | 0.0% | $190 / Sq Ft |
| 08/23/2023 08/23/23 | Pending | -- | -- | -- |
| 08/21/2023 08/21/23 | Price Changed | $499,000 | -5.0% | $190 / Sq Ft |
| 08/01/2023 08/01/23 | For Sale | $525,000 | +59.1% | $200 / Sq Ft |
| 12/21/2015 12/21/15 | Sold | $330,000 | -5.1% | $118 / Sq Ft |
| 10/21/2015 10/21/15 | Pending | -- | -- | -- |
| 08/19/2015 08/19/15 | For Sale | $347,900 | -- | $125 / Sq Ft |
Tax History Compared to Growth
Tax History
| Year | Tax Paid | Tax Assessment Tax Assessment Total Assessment is a certain percentage of the fair market value that is determined by local assessors to be the total taxable value of land and additions on the property. | Land | Improvement |
|---|---|---|---|---|
| 2024 | $4,035 | $477,923 | $135,328 | $342,595 |
| 2023 | $4,035 | $376,053 | $134,555 | $241,498 |
| 2022 | $4,028 | $337,654 | $134,250 | $203,404 |
| 2021 | $4,255 | $319,983 | $126,577 | $193,406 |
| 2020 | $4,468 | $311,476 | $113,777 | $197,699 |
| 2019 | $4,385 | $302,942 | $97,540 | $205,402 |
| 2018 | $4,099 | $277,853 | $82,698 | $195,155 |
| 2017 | $3,981 | $265,782 | $77,886 | $187,896 |
| 2016 | $4,428 | $290,107 | $77,886 | $212,221 |
| 2015 | $3,775 | $247,553 | $85,518 | $162,035 |
| 2014 | $3,723 | $241,092 | $85,518 | $155,574 |
| 2012 | -- | $235,401 | $85,518 | $149,883 |
Agents Affiliated with this Home
-
Terri Scholting
T
Seller's Agent in 2023
Terri Scholting
Nebraska Realty
(402) 658-5742
34 Total Sales
-
Allen Osborn
A
Buyer's Agent in 2023
Allen Osborn
BHHS Ambassador Real Estate
(308) 430-3976
9 Total Sales
-
Ryan & Laura Schwarz

Seller's Agent in 2015
Ryan & Laura Schwarz
BHHS Ambassador Real Estate
(402) 740-8949
125 Total Sales
-
Laura Schwarz
L
Seller Co-Listing Agent in 2015
Laura Schwarz
BHHS Ambassador Real Estate
(402) 740-5121
82 Total Sales
-
B
Buyer's Agent in 2015
Brandon Robben
BHHS Ambassador Real Estate
Map
Source: Great Plains Regional MLS
MLS Number: 21515613
APN: 011159367
- 20304 W Hwy 31
- 15724 Riha Cir
- 15723 Riha Cir
- 15618 Riha Cir
- 15619 Riha Cir
- 15522 Riha Cir Unit Lot 9
- LOT 9 Larch St
- 104 S Wyoming St
- 31808 W Lake Park Dr Unit 62
- 202 Main St
- 204 Main St
- 611 Sand Hill Rd
- 502 Koop Ave
- 504 Koop Ave
- 336 Eastwood Dr
- 322 Eastwood Dr
- 14119 W Sandhill Rd
- 811 Grandview Dr
- 0000 Rd
- 1158 Stone Ridge Dr

