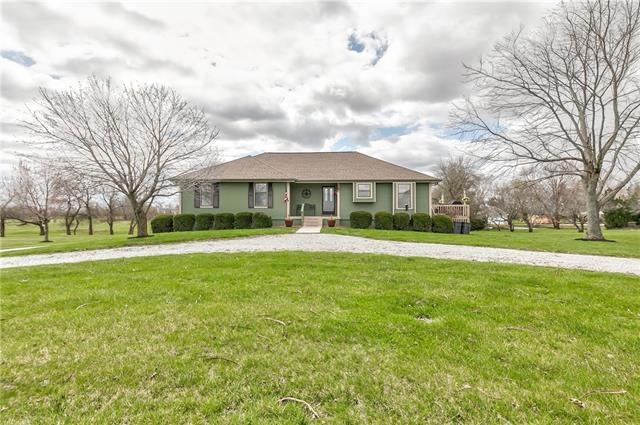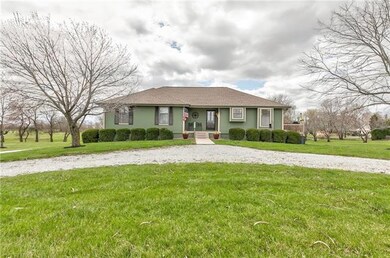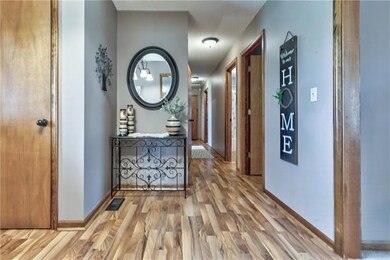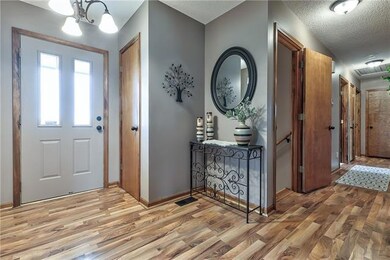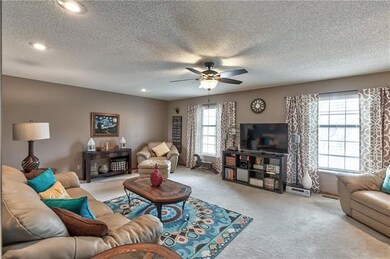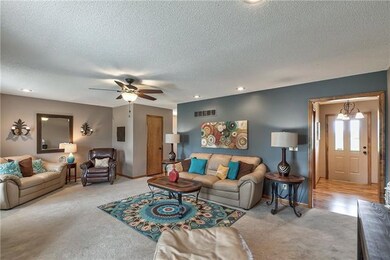
18607 E Highland Dr Pleasant Hill, MO 64080
Estimated Value: $530,000 - $654,000
Highlights
- Deck
- Traditional Architecture
- Granite Countertops
- Vaulted Ceiling
- Main Floor Primary Bedroom
- No HOA
About This Home
As of May 2022Check out this beautiful home and this amazing country setting because it won't last long! Located in a desirable neighborhood just outside of Lake Winnebago with no HOA's and low Cass County taxes. This 4 bedroom (one non-conforming) 2.5 bath raised ranch home offers true one level living. Newly remodeled kitchen, large living room, separate office/hobby room in basement. So much closet space here including a walk in pantry in the kitchen, 2 large closets in master (one walk-in) and a big walk in closet in basement. Don't miss the grand 32x40 shop with separate entrances to possible offices or mini apartment including a half bath. Enjoy privacy off the back shop patio or off the main kitchen deck overlooking a beautiful park like pond.
Home Details
Home Type
- Single Family
Est. Annual Taxes
- $2,379
Year Built
- Built in 1994
Lot Details
- 3.2 Acre Lot
- Paved or Partially Paved Lot
- Level Lot
- Many Trees
Parking
- 3 Car Garage
- Inside Entrance
- Rear-Facing Garage
Home Design
- Traditional Architecture
- Frame Construction
- Composition Roof
Interior Spaces
- Wet Bar: All Window Coverings, Carpet, Ceiling Fan(s), Built-in Features, Vinyl, Walk-In Closet(s), Shower Over Tub, Double Vanity, Shower Only
- Built-In Features: All Window Coverings, Carpet, Ceiling Fan(s), Built-in Features, Vinyl, Walk-In Closet(s), Shower Over Tub, Double Vanity, Shower Only
- Vaulted Ceiling
- Ceiling Fan: All Window Coverings, Carpet, Ceiling Fan(s), Built-in Features, Vinyl, Walk-In Closet(s), Shower Over Tub, Double Vanity, Shower Only
- Skylights
- Fireplace
- Thermal Windows
- Shades
- Plantation Shutters
- Drapes & Rods
- Entryway
- Combination Kitchen and Dining Room
- Workshop
- Home Gym
- Basement
- Garage Access
Kitchen
- Built-In Range
- Dishwasher
- Granite Countertops
- Laminate Countertops
- Disposal
Flooring
- Wall to Wall Carpet
- Linoleum
- Laminate
- Stone
- Ceramic Tile
- Luxury Vinyl Plank Tile
- Luxury Vinyl Tile
Bedrooms and Bathrooms
- 3 Bedrooms
- Primary Bedroom on Main
- Cedar Closet: All Window Coverings, Carpet, Ceiling Fan(s), Built-in Features, Vinyl, Walk-In Closet(s), Shower Over Tub, Double Vanity, Shower Only
- Walk-In Closet: All Window Coverings, Carpet, Ceiling Fan(s), Built-in Features, Vinyl, Walk-In Closet(s), Shower Over Tub, Double Vanity, Shower Only
- Double Vanity
- Bathtub with Shower
Laundry
- Laundry Room
- Laundry on main level
Home Security
- Storm Windows
- Fire and Smoke Detector
Outdoor Features
- Deck
- Enclosed patio or porch
Schools
- Pleasant Hill Elementary School
- Pleasant Hill High School
Utilities
- Forced Air Heating and Cooling System
- Heating System Uses Propane
- Septic Tank
- Lagoon System
Community Details
- No Home Owners Association
- Heather Heights Subdivision
Listing and Financial Details
- Assessor Parcel Number 149121
Ownership History
Purchase Details
Home Financials for this Owner
Home Financials are based on the most recent Mortgage that was taken out on this home.Purchase Details
Home Financials for this Owner
Home Financials are based on the most recent Mortgage that was taken out on this home.Purchase Details
Home Financials for this Owner
Home Financials are based on the most recent Mortgage that was taken out on this home.Similar Homes in Pleasant Hill, MO
Home Values in the Area
Average Home Value in this Area
Purchase History
| Date | Buyer | Sale Price | Title Company |
|---|---|---|---|
| Ringgenberg Seth | -- | None Listed On Document | |
| Haun Lance | -- | Amrock Inc | |
| Haun Lance | -- | None Available |
Mortgage History
| Date | Status | Borrower | Loan Amount |
|---|---|---|---|
| Open | Ringgenberg Seth | $412,000 | |
| Previous Owner | Haun Lance | $238,000 | |
| Previous Owner | Haun Lance | $196,377 | |
| Previous Owner | King Russell | $100,000 |
Property History
| Date | Event | Price | Change | Sq Ft Price |
|---|---|---|---|---|
| 05/13/2022 05/13/22 | Sold | -- | -- | -- |
| 04/17/2022 04/17/22 | Pending | -- | -- | -- |
| 04/15/2022 04/15/22 | Price Changed | $499,900 | -7.4% | $217 / Sq Ft |
| 04/08/2022 04/08/22 | For Sale | $539,950 | +125.1% | $235 / Sq Ft |
| 09/21/2015 09/21/15 | Sold | -- | -- | -- |
| 07/26/2015 07/26/15 | Pending | -- | -- | -- |
| 06/29/2015 06/29/15 | For Sale | $239,900 | -- | $141 / Sq Ft |
Tax History Compared to Growth
Tax History
| Year | Tax Paid | Tax Assessment Tax Assessment Total Assessment is a certain percentage of the fair market value that is determined by local assessors to be the total taxable value of land and additions on the property. | Land | Improvement |
|---|---|---|---|---|
| 2024 | $2,836 | $43,730 | $6,110 | $37,620 |
| 2023 | $2,832 | $43,730 | $6,110 | $37,620 |
| 2022 | $2,417 | $37,170 | $6,110 | $31,060 |
| 2021 | $2,379 | $37,170 | $6,110 | $31,060 |
| 2020 | $2,304 | $36,080 | $6,110 | $29,970 |
| 2019 | $2,201 | $36,080 | $6,110 | $29,970 |
| 2018 | $2,088 | $32,550 | $4,890 | $27,660 |
| 2017 | $1,995 | $32,550 | $4,890 | $27,660 |
| 2016 | $1,995 | $31,120 | $4,890 | $26,230 |
| 2015 | $1,997 | $31,120 | $4,890 | $26,230 |
| 2014 | $1,878 | $29,250 | $4,890 | $24,360 |
| 2013 | -- | $29,250 | $4,890 | $24,360 |
Agents Affiliated with this Home
-
Guide Group
G
Seller's Agent in 2022
Guide Group
Compass Realty Group
(913) 382-6711
160 Total Sales
-
Susan Worley Shartzer

Seller Co-Listing Agent in 2022
Susan Worley Shartzer
Compass Realty Group
126 Total Sales
-
Lisa Lewis

Buyer's Agent in 2022
Lisa Lewis
ReeceNichols - Eastland
(816) 305-1245
147 Total Sales
-
JIM PURVIS

Seller's Agent in 2015
JIM PURVIS
ReeceNichols - Lees Summit
(816) 524-7272
28 Total Sales
Map
Source: Heartland MLS
MLS Number: 2374370
APN: 0149121
- 18508 E Moorland St
- Lot 4 175th St
- Lot 6 175th St
- 18200 E 191st St
- Lot 8 175th St
- Lot 9 175th St
- Lot 10 175th St
- 3 Black Hawk Dr
- 514 S Shore Dr
- 6 Black Hawk Dr
- 18 Black Hawk Dr
- 0 N Lot 6 Ward Rd
- 12 Red Fox Cir
- 2213 Crestview Place
- 2211 Crestview Place
- 2207 Crestview Place
- 2208 Crestview Place
- 2214 Crestview Place
- 2215 Crestview Place
- 300 Crestview Ct
- 18607 E Highland Dr
- 18705 E Highland Dr
- 18003 Heather Ln
- 18601 E Highland Dr
- 18700 E Highland Dr
- 18504 E Highland Dr
- 17917 Heather Ln
- 18000 Heather Ln
- 18411 E Highland Dr
- 18805 E 181st St
- 17920 S State Route 291
- 18400 E Highland Dr
- 18309 E Highland Dr
- 18907 E 181st St
- 17921 S State Route 291
- 18403 E Moorland St
- 17906 S State Route 291
- 18911 E 181st St
- 18410 E Moorland St
- 18210 E Highland Dr
