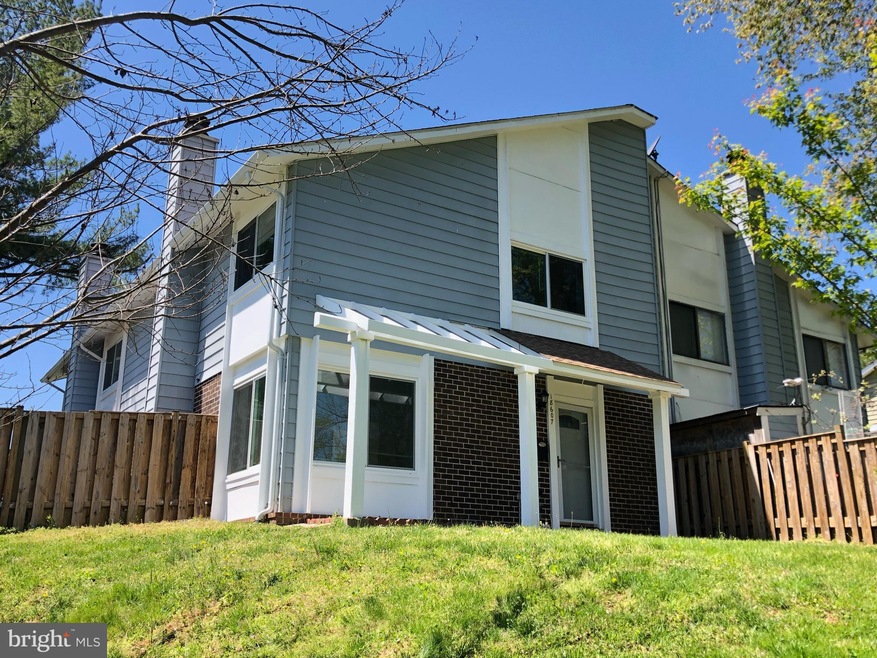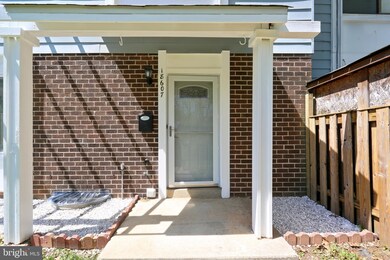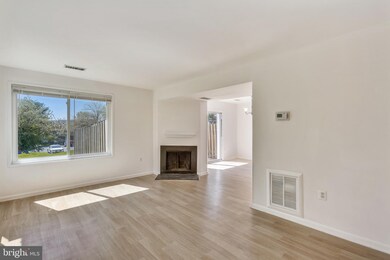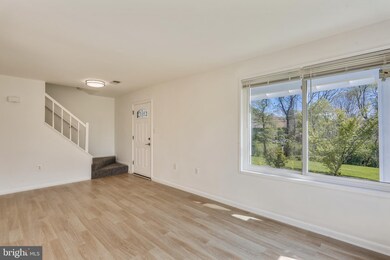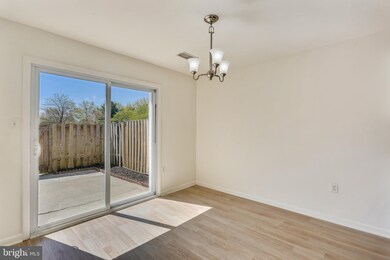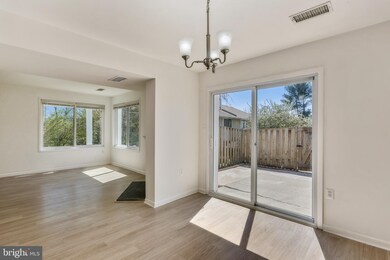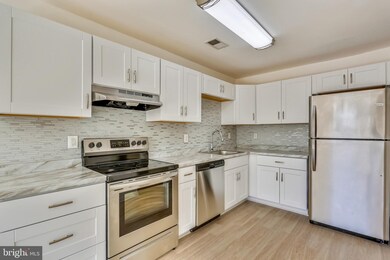
18607 Tarragon Way Germantown, MD 20874
Highlights
- Traditional Floor Plan
- Traditional Architecture
- Community Pool
- Roberto W. Clemente Middle Rated A-
- Garden View
- Stainless Steel Appliances
About This Home
As of June 2021NEW OFFER DEADLINE: Seller requests that all offers, if any, are submitted by 7 PM on Monday 05/03. Please include Financial Info Sheet with all offers and use GCAAR contract. MOVE-IN ready townhome with 3 levels of finished space. New flooring throughout! Freshly painted! The main level features a spacious and bright living room with a wood burning fireplace, a dining area with sliding doors to a fenced-in patio, a beautifully updated kitchen with brand new stainless steel appliances, and a recently updated half bath. The upper level offers 3 bedrooms and 1 full bathroom with new vanity, toilet and bathtub. The lower level has an office with a full bathroom, a bonus room and a spacious utility/laundry room, with built-in cabinets and plenty of shelving for storage. DON'T MISS THIS ONE!
Townhouse Details
Home Type
- Townhome
Est. Annual Taxes
- $2,683
Year Built
- Built in 1979
Lot Details
- 2,000 Sq Ft Lot
- Property is Fully Fenced
- Property is in excellent condition
HOA Fees
- $150 Monthly HOA Fees
Home Design
- Traditional Architecture
- Studio
- Brick Exterior Construction
Interior Spaces
- 1,248 Sq Ft Home
- Property has 3 Levels
- Traditional Floor Plan
- Wood Burning Fireplace
- Double Pane Windows
- Window Treatments
- Dining Area
- Garden Views
Kitchen
- Stove
- Dishwasher
- Stainless Steel Appliances
- Disposal
Bedrooms and Bathrooms
- 3 Bedrooms
- Walk-In Closet
- <<tubWithShowerToken>>
Laundry
- Dryer
- Washer
Finished Basement
- Heated Basement
- Interior Basement Entry
- Sump Pump
- Shelving
- Laundry in Basement
- Basement Windows
Parking
- 1 Open Parking Space
- 1 Parking Space
- Parking Lot
Outdoor Features
- Patio
- Playground
Schools
- Clopper Mill Elementary School
- Roberto W. Clemente Middle School
- Northwest High School
Utilities
- Central Air
- Heat Pump System
- Vented Exhaust Fan
- Electric Water Heater
Listing and Financial Details
- Tax Lot 528
- Assessor Parcel Number 160901623925
Community Details
Overview
- Association fees include common area maintenance, snow removal, trash, pool(s)
- Germantown Park HOA, Phone Number (301) 972-1850
- Germantown Park Subdivision
Recreation
- Community Pool
Ownership History
Purchase Details
Home Financials for this Owner
Home Financials are based on the most recent Mortgage that was taken out on this home.Purchase Details
Home Financials for this Owner
Home Financials are based on the most recent Mortgage that was taken out on this home.Purchase Details
Purchase Details
Purchase Details
Purchase Details
Purchase Details
Purchase Details
Purchase Details
Purchase Details
Similar Homes in Germantown, MD
Home Values in the Area
Average Home Value in this Area
Purchase History
| Date | Type | Sale Price | Title Company |
|---|---|---|---|
| Deed | $342,000 | Fidelity National Ttl Ins Co | |
| Deed | $223,000 | Ornt | |
| Deed | $150,000 | -- | |
| Deed | $150,000 | -- | |
| Deed | $150,000 | -- | |
| Deed | $150,000 | -- | |
| Deed | $235,000 | -- | |
| Deed | $235,000 | -- | |
| Deed | $156,193 | -- | |
| Deed | -- | -- | |
| Deed | $95,000 | -- | |
| Deed | $57,500 | -- | |
| Deed | $68,303 | -- |
Mortgage History
| Date | Status | Loan Amount | Loan Type |
|---|---|---|---|
| Open | $312,109 | VA | |
| Previous Owner | $218,960 | FHA | |
| Previous Owner | $252,000 | Stand Alone Refi Refinance Of Original Loan | |
| Previous Owner | $18,000 | Stand Alone Second |
Property History
| Date | Event | Price | Change | Sq Ft Price |
|---|---|---|---|---|
| 02/26/2022 02/26/22 | Rented | $2,000 | 0.0% | -- |
| 02/10/2022 02/10/22 | Under Contract | -- | -- | -- |
| 02/08/2022 02/08/22 | Off Market | $2,000 | -- | -- |
| 01/28/2022 01/28/22 | For Rent | $2,000 | 0.0% | -- |
| 06/07/2021 06/07/21 | Sold | $342,000 | +3.6% | $274 / Sq Ft |
| 05/03/2021 05/03/21 | Pending | -- | -- | -- |
| 04/28/2021 04/28/21 | For Sale | $330,000 | +48.0% | $264 / Sq Ft |
| 05/01/2016 05/01/16 | Sold | $223,000 | 0.0% | $179 / Sq Ft |
| 04/30/2016 04/30/16 | Off Market | $223,000 | -- | -- |
| 03/25/2016 03/25/16 | Pending | -- | -- | -- |
| 03/18/2016 03/18/16 | For Sale | $219,000 | 0.0% | $175 / Sq Ft |
| 03/13/2016 03/13/16 | Pending | -- | -- | -- |
| 02/28/2016 02/28/16 | For Sale | $219,000 | -- | $175 / Sq Ft |
Tax History Compared to Growth
Tax History
| Year | Tax Paid | Tax Assessment Tax Assessment Total Assessment is a certain percentage of the fair market value that is determined by local assessors to be the total taxable value of land and additions on the property. | Land | Improvement |
|---|---|---|---|---|
| 2024 | $3,825 | $301,367 | $0 | $0 |
| 2023 | $3,414 | $267,200 | $100,000 | $167,200 |
| 2022 | $3,149 | $255,700 | $0 | $0 |
| 2021 | $2,283 | $244,200 | $0 | $0 |
| 2020 | $4,267 | $232,700 | $75,000 | $157,700 |
| 2019 | $1,992 | $220,900 | $0 | $0 |
| 2018 | $1,857 | $209,100 | $0 | $0 |
| 2017 | $1,705 | $197,300 | $0 | $0 |
| 2016 | $1,751 | $187,833 | $0 | $0 |
| 2015 | $1,751 | $178,367 | $0 | $0 |
| 2014 | $1,751 | $168,900 | $0 | $0 |
Agents Affiliated with this Home
-
Min ZHANG
M
Seller's Agent in 2022
Min ZHANG
Prostage Realty, LLC
(917) 628-6179
5 in this area
46 Total Sales
-
Jessica Navidad
J
Seller's Agent in 2021
Jessica Navidad
NextHome Envision
(301) 881-6398
4 in this area
59 Total Sales
-
Beatriz Yanovich

Seller Co-Listing Agent in 2021
Beatriz Yanovich
NextHome Envision
(301) 613-7400
2 in this area
33 Total Sales
-
Belinda Caron
B
Seller's Agent in 2016
Belinda Caron
Remax Realty Group
(301) 712-2569
11 Total Sales
-
Elena Arevalo

Buyer's Agent in 2016
Elena Arevalo
Keller Williams Capital Properties
(301) 518-5179
1 in this area
51 Total Sales
Map
Source: Bright MLS
MLS Number: MDMC754756
APN: 09-01623925
- 18613 Sage Way
- 18413 Stone Hollow Dr
- 12751 Longford Glen Dr
- 18636 Mustard Seed Ct
- 12814 Sutherby Ln
- 18405 Woodhouse Ln
- 12708 Longford Glen Dr
- 18506 Eagles Roost Dr
- 18503 Nutmeg Place
- 18628 Mateny Rd
- 18721 Paprika Ct
- 18704 Paprika Ct
- 18749 Harmony Woods Ln
- 13050 Thyme Ct
- 18210 Metz Dr
- 13109 Dairymaid Dr
- 13143 Dairymaid Dr
- 12803 Climbing Ivy Dr
- 13135 Dairymaid Dr Unit T1
- 13209 Dairymaid Dr Unit 31
