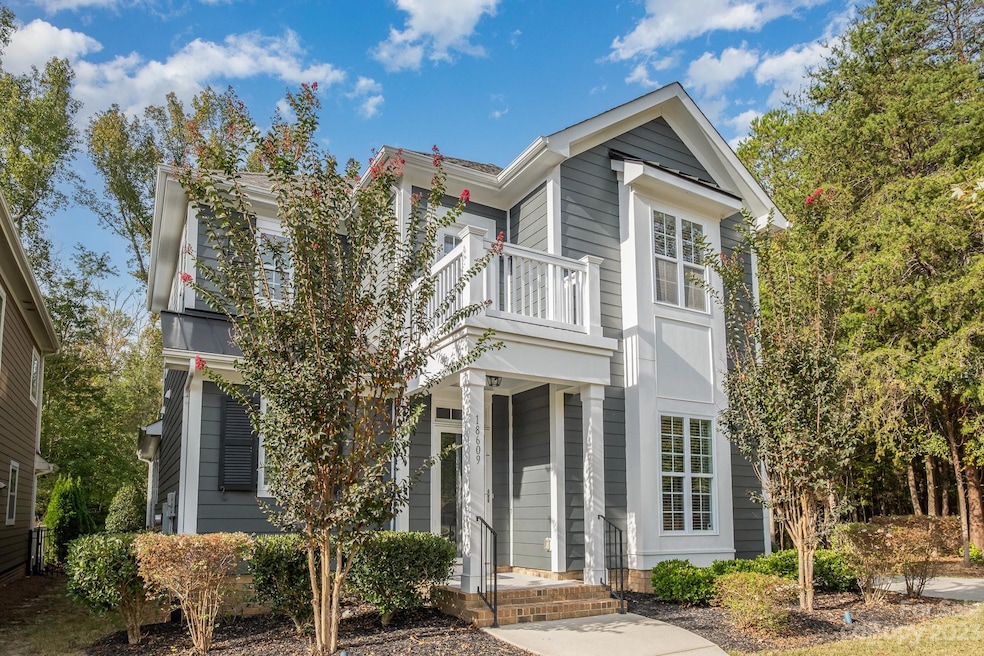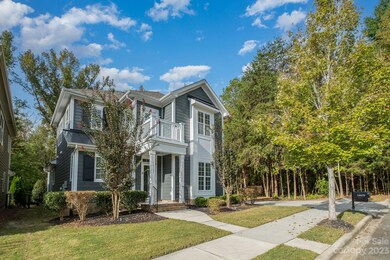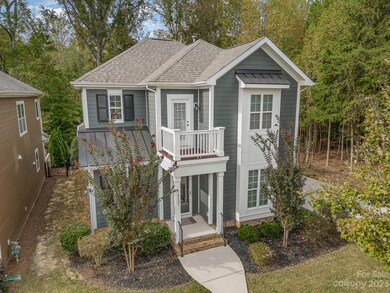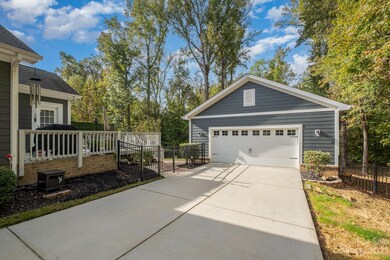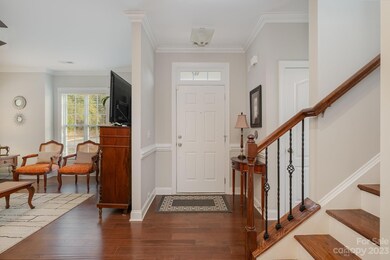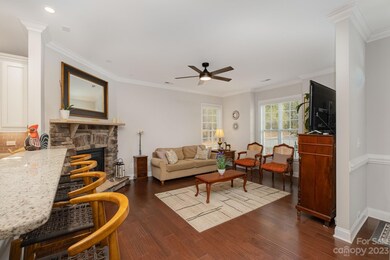
18609 Boulder Rock Loop Davidson, NC 28036
Highlights
- Open Floorplan
- Deck
- Wooded Lot
- Davidson Elementary School Rated A-
- Private Lot
- Charleston Architecture
About This Home
As of November 2023Gorgeous home with extensive and lovely updates! Everything about this home is warm and inviting. All brand new flooring in primary through upstairs, The light fixtures are stunning and bring a modern touch. Expansive yard with privacy overlooking a beautiful natural area with a plethora of wildlife to watch from your rear deck. Serene and welcoming, this home has everything! A primary suite on the main with deck access, an awesome open floorpan with a fantastic light and bright kitchen with a thoughtful layout. Everything has been done already, too many updates to list! All of this and a Davidson address. Hop on a local walking trail or greenway, visit one of the local pocket parks or grab a cup of coffee to enjoy on your rear deck. Peaceful setting, but super convenient to the new Publix, major roadways and all Davidson has to offer. All that is missing is you!
Last Agent to Sell the Property
Helen Adams Realty Brokerage Email: rmangiapane@helenadamsrealty.com License #317408 Listed on: 10/13/2023

Home Details
Home Type
- Single Family
Est. Annual Taxes
- $4,954
Year Built
- Built in 2014
Lot Details
- Back Yard Fenced
- Private Lot
- Wooded Lot
- Property is zoned RPA
HOA Fees
- $52 Monthly HOA Fees
Parking
- 2 Car Detached Garage
- 8 Open Parking Spaces
Home Design
- Charleston Architecture
- Slab Foundation
- Composition Roof
- Hardboard
Interior Spaces
- 2-Story Property
- Open Floorplan
- Ceiling Fan
- Insulated Windows
- Entrance Foyer
- Family Room with Fireplace
- Pull Down Stairs to Attic
Kitchen
- Oven
- Gas Cooktop
- Microwave
- Plumbed For Ice Maker
- Dishwasher
- Kitchen Island
- Disposal
Flooring
- Wood
- Tile
Bedrooms and Bathrooms
- Walk-In Closet
Outdoor Features
- Deck
- Front Porch
Schools
- Davidson K-8 Elementary School
- Bailey Middle School
- William Amos Hough High School
Utilities
- Forced Air Zoned Heating and Cooling System
- Heating System Uses Natural Gas
- Cable TV Available
Listing and Financial Details
- Assessor Parcel Number 007-161-04
Community Details
Overview
- Park Place At Davidson Association, Phone Number (704) 662-0740
- Park Place At Davidson Subdivision
- Mandatory home owners association
Recreation
- Community Playground
- Trails
Ownership History
Purchase Details
Home Financials for this Owner
Home Financials are based on the most recent Mortgage that was taken out on this home.Purchase Details
Home Financials for this Owner
Home Financials are based on the most recent Mortgage that was taken out on this home.Purchase Details
Purchase Details
Home Financials for this Owner
Home Financials are based on the most recent Mortgage that was taken out on this home.Purchase Details
Purchase Details
Purchase Details
Home Financials for this Owner
Home Financials are based on the most recent Mortgage that was taken out on this home.Similar Homes in the area
Home Values in the Area
Average Home Value in this Area
Purchase History
| Date | Type | Sale Price | Title Company |
|---|---|---|---|
| Warranty Deed | $700,000 | Meridian Title | |
| Warranty Deed | $560,000 | -- | |
| Warranty Deed | $590,500 | Chicago Title | |
| Special Warranty Deed | $317,500 | None Available | |
| Special Warranty Deed | $840,000 | None Available | |
| Warranty Deed | $70,000 | None Available | |
| Warranty Deed | $80,000 | None Available |
Mortgage History
| Date | Status | Loan Amount | Loan Type |
|---|---|---|---|
| Open | $630,000 | New Conventional | |
| Previous Owner | $504,000 | New Conventional | |
| Previous Owner | $275,500 | New Conventional | |
| Previous Owner | $301,200 | New Conventional | |
| Previous Owner | $20,000 | Seller Take Back |
Property History
| Date | Event | Price | Change | Sq Ft Price |
|---|---|---|---|---|
| 11/13/2023 11/13/23 | Sold | $700,000 | -1.4% | $316 / Sq Ft |
| 10/13/2023 10/13/23 | For Sale | $710,000 | +26.8% | $320 / Sq Ft |
| 12/28/2022 12/28/22 | Sold | $560,000 | -2.9% | $252 / Sq Ft |
| 11/17/2022 11/17/22 | Price Changed | $577,000 | -2.4% | $260 / Sq Ft |
| 10/13/2022 10/13/22 | Price Changed | $591,000 | -1.3% | $266 / Sq Ft |
| 09/15/2022 09/15/22 | Price Changed | $599,000 | -1.3% | $269 / Sq Ft |
| 09/01/2022 09/01/22 | Price Changed | $607,000 | -1.3% | $273 / Sq Ft |
| 08/18/2022 08/18/22 | For Sale | $615,000 | -- | $277 / Sq Ft |
Tax History Compared to Growth
Tax History
| Year | Tax Paid | Tax Assessment Tax Assessment Total Assessment is a certain percentage of the fair market value that is determined by local assessors to be the total taxable value of land and additions on the property. | Land | Improvement |
|---|---|---|---|---|
| 2023 | $4,954 | $664,200 | $149,500 | $514,700 |
| 2022 | $3,107 | $342,600 | $108,000 | $234,600 |
| 2021 | $3,348 | $342,600 | $108,000 | $234,600 |
| 2020 | $3,348 | $342,600 | $108,000 | $234,600 |
| 2019 | $3,342 | $342,600 | $108,000 | $234,600 |
| 2018 | $3,551 | $283,200 | $75,000 | $208,200 |
| 2017 | $3,526 | $283,200 | $75,000 | $208,200 |
| 2016 | $3,523 | $280,800 | $75,000 | $205,800 |
| 2015 | $3,491 | $75,000 | $75,000 | $0 |
| 2014 | $874 | $0 | $0 | $0 |
Agents Affiliated with this Home
-

Seller's Agent in 2023
Rachel Mangiapane
Helen Adams Realty
(704) 249-5715
57 Total Sales
-

Buyer's Agent in 2023
Nicole Leininger
Ivester Jackson Distinctive Properties
(704) 450-6280
117 Total Sales
-
R
Seller's Agent in 2022
Rym Saka
Redfin Corporation
Map
Source: Canopy MLS (Canopy Realtor® Association)
MLS Number: 4078047
APN: 007-161-04
- 18800 Boundary Oaks Ct
- 13446 Scanlan Way
- 15714 Laurel Oak Crescent
- 11330 James Coy Rd Unit Covington
- 11334 James Coy Rd
- 11318 James Coy Rd Unit Devonshire
- 18916 Riverwind Ln
- 13715 Mayes Rd
- Woodford Plan at Preserve at Mayes Meadow
- Nottingham Plan at Preserve at Mayes Meadow
- Devonshire Plan at Preserve at Mayes Meadow
- Covington Plan at Preserve at Mayes Meadow
- Sebastian Plan at Preserve at Mayes Meadow
- Hawthorne Plan at Preserve at Mayes Meadow
- Harrison Plan at Preserve at Mayes Meadow
- Savannah Plan at Preserve at Mayes Meadow
- Magnolia Plan at Preserve at Mayes Meadow
- Ethan Plan at Preserve at Mayes Meadow
- Caldwell Plan at Preserve at Mayes Meadow
- Arcadia Plan at Preserve at Mayes Meadow
