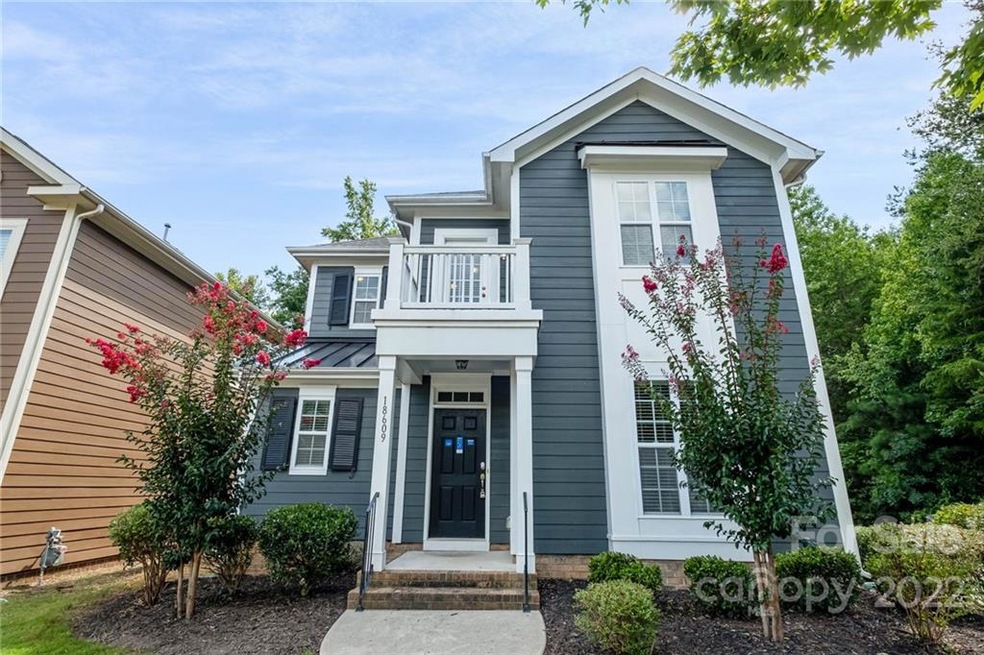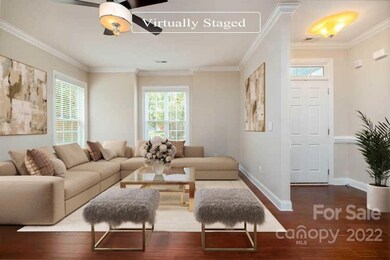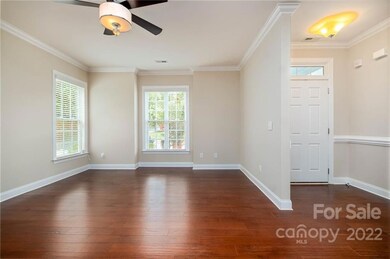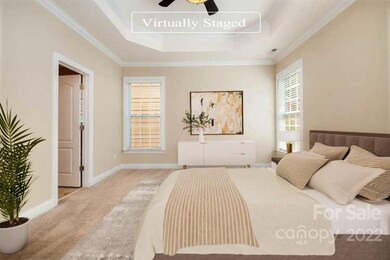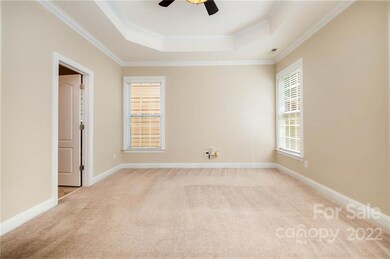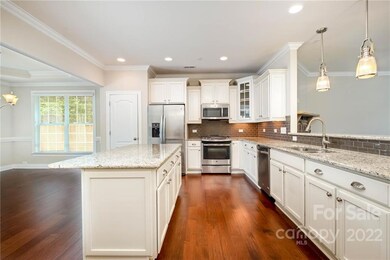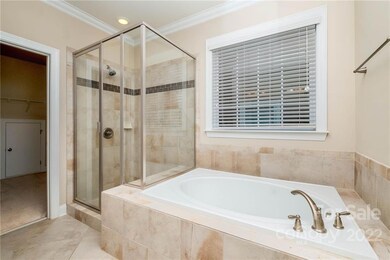
18609 Boulder Rock Loop Davidson, NC 28036
Highlights
- Wood Flooring
- Detached Garage
- Central Heating
- Davidson Elementary School Rated A-
- Cul-De-Sac
- Ceiling Fan
About This Home
As of November 2023Come see this charming 3 bedroom, 2.5 bathroom home now on the market! Enjoy cooking in this stylish kitchen with stainless appliances and a center island, great for food preparation. Step inside this beautiful interior with plenty of natural light, and neutral palette. Primary bathroom features a separate tub and shower, dual sinks and a walk-in closet. Relax with your favorite drink in the fenced in backyard. Don't miss this incredible opportunity.
Last Agent to Sell the Property
Rym Saka
Redfin Corporation License #298046 Listed on: 08/18/2022

Home Details
Home Type
- Single Family
Est. Annual Taxes
- $4,954
Year Built
- Built in 2014
Lot Details
- Cul-De-Sac
- Zoning described as RPA
HOA Fees
- $52 Monthly HOA Fees
Parking
- Detached Garage
Home Design
- Slab Foundation
Interior Spaces
- Ceiling Fan
- Family Room with Fireplace
Kitchen
- Gas Oven
- Gas Range
- Microwave
- Dishwasher
Flooring
- Wood
- Tile
Bedrooms and Bathrooms
- 3 Bedrooms
Schools
- Davidson K-8 Elementary School
- Bailey Middle School
- William Amos Hough High School
Utilities
- Central Heating
- Heating System Uses Natural Gas
- Gas Water Heater
Community Details
- Park Place At Davidson HOA, Phone Number (704) 662-0740
- Park Place At Davidson Subdivision
- Mandatory home owners association
Listing and Financial Details
- Assessor Parcel Number 007-161-04
Ownership History
Purchase Details
Home Financials for this Owner
Home Financials are based on the most recent Mortgage that was taken out on this home.Purchase Details
Home Financials for this Owner
Home Financials are based on the most recent Mortgage that was taken out on this home.Purchase Details
Purchase Details
Home Financials for this Owner
Home Financials are based on the most recent Mortgage that was taken out on this home.Purchase Details
Purchase Details
Purchase Details
Home Financials for this Owner
Home Financials are based on the most recent Mortgage that was taken out on this home.Similar Homes in Davidson, NC
Home Values in the Area
Average Home Value in this Area
Purchase History
| Date | Type | Sale Price | Title Company |
|---|---|---|---|
| Warranty Deed | $700,000 | Meridian Title | |
| Warranty Deed | $560,000 | -- | |
| Warranty Deed | $590,500 | Chicago Title | |
| Special Warranty Deed | $317,500 | None Available | |
| Special Warranty Deed | $840,000 | None Available | |
| Warranty Deed | $70,000 | None Available | |
| Warranty Deed | $80,000 | None Available |
Mortgage History
| Date | Status | Loan Amount | Loan Type |
|---|---|---|---|
| Open | $630,000 | New Conventional | |
| Previous Owner | $504,000 | New Conventional | |
| Previous Owner | $275,500 | New Conventional | |
| Previous Owner | $301,200 | New Conventional | |
| Previous Owner | $20,000 | Seller Take Back |
Property History
| Date | Event | Price | Change | Sq Ft Price |
|---|---|---|---|---|
| 11/13/2023 11/13/23 | Sold | $700,000 | -1.4% | $316 / Sq Ft |
| 10/13/2023 10/13/23 | For Sale | $710,000 | +26.8% | $320 / Sq Ft |
| 12/28/2022 12/28/22 | Sold | $560,000 | -2.9% | $252 / Sq Ft |
| 11/17/2022 11/17/22 | Price Changed | $577,000 | -2.4% | $260 / Sq Ft |
| 10/13/2022 10/13/22 | Price Changed | $591,000 | -1.3% | $266 / Sq Ft |
| 09/15/2022 09/15/22 | Price Changed | $599,000 | -1.3% | $269 / Sq Ft |
| 09/01/2022 09/01/22 | Price Changed | $607,000 | -1.3% | $273 / Sq Ft |
| 08/18/2022 08/18/22 | For Sale | $615,000 | -- | $277 / Sq Ft |
Tax History Compared to Growth
Tax History
| Year | Tax Paid | Tax Assessment Tax Assessment Total Assessment is a certain percentage of the fair market value that is determined by local assessors to be the total taxable value of land and additions on the property. | Land | Improvement |
|---|---|---|---|---|
| 2023 | $4,954 | $664,200 | $149,500 | $514,700 |
| 2022 | $3,107 | $342,600 | $108,000 | $234,600 |
| 2021 | $3,348 | $342,600 | $108,000 | $234,600 |
| 2020 | $3,348 | $342,600 | $108,000 | $234,600 |
| 2019 | $3,342 | $342,600 | $108,000 | $234,600 |
| 2018 | $3,551 | $283,200 | $75,000 | $208,200 |
| 2017 | $3,526 | $283,200 | $75,000 | $208,200 |
| 2016 | $3,523 | $280,800 | $75,000 | $205,800 |
| 2015 | $3,491 | $75,000 | $75,000 | $0 |
| 2014 | $874 | $0 | $0 | $0 |
Agents Affiliated with this Home
-
Rachel Mangiapane

Seller's Agent in 2023
Rachel Mangiapane
Helen Adams Realty
(704) 249-5715
54 Total Sales
-
Nicole Leininger

Buyer's Agent in 2023
Nicole Leininger
Ivester Jackson Distinctive Properties
(704) 450-6280
113 Total Sales
-

Seller's Agent in 2022
Rym Saka
Redfin Corporation
(650) 430-5175
Map
Source: Canopy MLS (Canopy Realtor® Association)
MLS Number: 3895249
APN: 007-161-04
- 18637 Davidson Concord Rd
- 15714 Laurel Oak Crescent
- 15909 Heath Aster Way
- 11330 James Coy Rd Unit Covington
- 11404 James Coy Rd
- 11318 James Coy Rd Unit Devonshire
- 11327 James Coy Rd
- 13715 Mayes Rd
- 19031 Brandon James Dr
- 13251 Sam Furr Rd
- 21027 Molly Harper Dr
- 19117 Davidson Concord Rd
- 10142 Mamillion Dr
- 10200 Mamillion Dr
- 10144 Mamillion Dr
- 11459 Prosperity Church Rd
- 11457 Prosperity Church Rd
- 10204 Mamillion Dr
- 10140 Mamillion Dr
- 10202 Mamillion Dr
