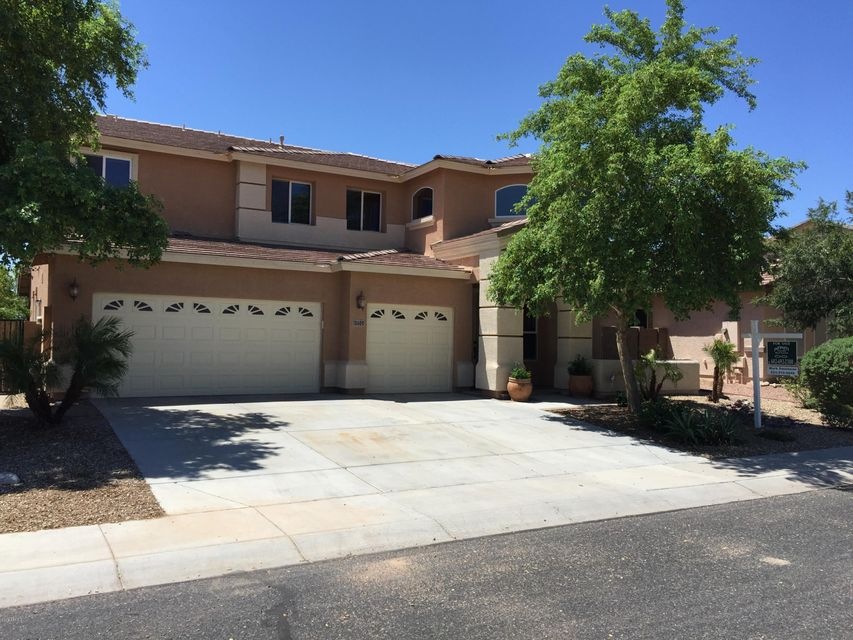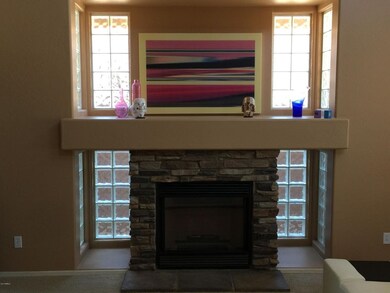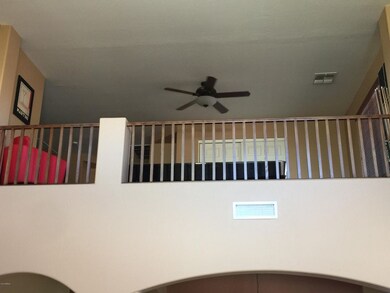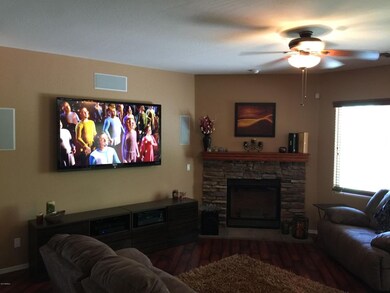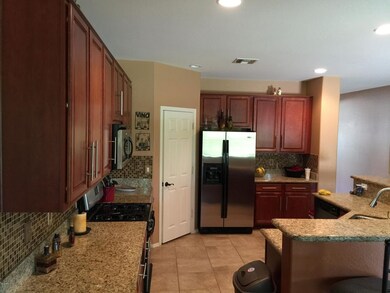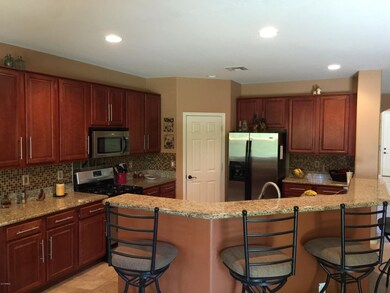
18609 W Onyx Ave Waddell, AZ 85355
Highlights
- Two Primary Bathrooms
- Family Room with Fireplace
- Covered patio or porch
- Mountain View
- Vaulted Ceiling
- Balcony
About This Home
As of November 2016Motivated Sellers!! Come take a look at this beautiful and spacious home nestled at the foot of the White Tank Mountains! Incredible backyard oasis complete with fountain. Plenty of room for guests and entertaining. Pool table on the 2nd floor and flat screen in living room are included in the sale. Call today for appointment.
Last Agent to Sell the Property
Comfort Realty License #SA652775000 Listed on: 08/12/2016
Home Details
Home Type
- Single Family
Est. Annual Taxes
- $1,638
Year Built
- Built in 2006
Lot Details
- 7,245 Sq Ft Lot
- Desert faces the front of the property
- Block Wall Fence
- Front and Back Yard Sprinklers
Parking
- 3 Car Garage
- Garage Door Opener
Home Design
- Wood Frame Construction
- Tile Roof
- Concrete Roof
- Stucco
Interior Spaces
- 3,764 Sq Ft Home
- 2-Story Property
- Vaulted Ceiling
- Ceiling Fan
- Gas Fireplace
- Solar Screens
- Family Room with Fireplace
- 2 Fireplaces
- Living Room with Fireplace
- Mountain Views
Kitchen
- Breakfast Bar
- Dishwasher
Flooring
- Carpet
- Laminate
- Tile
Bedrooms and Bathrooms
- 5 Bedrooms
- Walk-In Closet
- Two Primary Bathrooms
- Primary Bathroom is a Full Bathroom
- 4 Bathrooms
- Dual Vanity Sinks in Primary Bathroom
- Bathtub With Separate Shower Stall
Laundry
- Laundry in unit
- Washer and Dryer Hookup
Outdoor Features
- Balcony
- Covered patio or porch
Schools
- Mountain View Elementary School
- Shadow Ridge High School
Utilities
- Refrigerated Cooling System
- Heating Available
- High Speed Internet
- Cable TV Available
Community Details
- Property has a Home Owners Association
- Kinney Management Association, Phone Number (480) 820-3451
- Cortessa Subdivision
Listing and Financial Details
- Tax Lot 418
- Assessor Parcel Number 502-90-418
Ownership History
Purchase Details
Home Financials for this Owner
Home Financials are based on the most recent Mortgage that was taken out on this home.Purchase Details
Home Financials for this Owner
Home Financials are based on the most recent Mortgage that was taken out on this home.Purchase Details
Home Financials for this Owner
Home Financials are based on the most recent Mortgage that was taken out on this home.Purchase Details
Home Financials for this Owner
Home Financials are based on the most recent Mortgage that was taken out on this home.Purchase Details
Home Financials for this Owner
Home Financials are based on the most recent Mortgage that was taken out on this home.Purchase Details
Purchase Details
Home Financials for this Owner
Home Financials are based on the most recent Mortgage that was taken out on this home.Similar Homes in the area
Home Values in the Area
Average Home Value in this Area
Purchase History
| Date | Type | Sale Price | Title Company |
|---|---|---|---|
| Warranty Deed | $375,000 | Pioneer Title Agency Inc | |
| Interfamily Deed Transfer | -- | None Available | |
| Warranty Deed | $300,000 | Lawyers Title Of Arizona Inc | |
| Warranty Deed | $250,000 | First American Title Ins Co | |
| Special Warranty Deed | $200,000 | Chicago Title | |
| Trustee Deed | $329,176 | None Available | |
| Special Warranty Deed | $391,887 | Stewart Title & Trust Of Pho |
Mortgage History
| Date | Status | Loan Amount | Loan Type |
|---|---|---|---|
| Open | $350,000 | New Conventional | |
| Closed | $240,000 | New Conventional | |
| Previous Owner | $240,000 | New Conventional | |
| Previous Owner | $250,000 | VA | |
| Previous Owner | $200,000 | New Conventional | |
| Previous Owner | $160,000 | New Conventional | |
| Previous Owner | $166,500 | Credit Line Revolving | |
| Previous Owner | $313,500 | New Conventional | |
| Previous Owner | $78,350 | Stand Alone Second |
Property History
| Date | Event | Price | Change | Sq Ft Price |
|---|---|---|---|---|
| 07/12/2025 07/12/25 | Price Changed | $3,300 | -4.3% | $1 / Sq Ft |
| 06/30/2025 06/30/25 | For Rent | $3,450 | 0.0% | -- |
| 11/04/2016 11/04/16 | Sold | $300,000 | -2.9% | $80 / Sq Ft |
| 09/17/2016 09/17/16 | Price Changed | $309,000 | -0.3% | $82 / Sq Ft |
| 08/10/2016 08/10/16 | For Sale | $310,000 | -- | $82 / Sq Ft |
Tax History Compared to Growth
Tax History
| Year | Tax Paid | Tax Assessment Tax Assessment Total Assessment is a certain percentage of the fair market value that is determined by local assessors to be the total taxable value of land and additions on the property. | Land | Improvement |
|---|---|---|---|---|
| 2025 | $1,936 | $27,431 | -- | -- |
| 2024 | $1,910 | $26,124 | -- | -- |
| 2023 | $1,910 | $40,970 | $8,190 | $32,780 |
| 2022 | $1,917 | $30,530 | $6,100 | $24,430 |
| 2021 | $2,002 | $28,800 | $5,760 | $23,040 |
| 2020 | $2,014 | $27,000 | $5,400 | $21,600 |
| 2019 | $2,026 | $25,900 | $5,180 | $20,720 |
| 2018 | $1,947 | $24,450 | $4,890 | $19,560 |
| 2017 | $1,875 | $23,420 | $4,680 | $18,740 |
| 2016 | $1,676 | $21,180 | $4,230 | $16,950 |
| 2015 | $1,638 | $20,470 | $4,090 | $16,380 |
Agents Affiliated with this Home
-
Becky Delerme
B
Seller's Agent in 2025
Becky Delerme
SGI Property Mngmnt/Real Estate
(602) 320-3513
15 Total Sales
-
Mark Swainson
M
Seller's Agent in 2016
Mark Swainson
Comfort Realty
(623) 210-0846
3 in this area
30 Total Sales
-
Matt Moore
M
Buyer's Agent in 2016
Matt Moore
Realty One Group
(406) 539-5884
33 Total Sales
Map
Source: Arizona Regional Multiple Listing Service (ARMLS)
MLS Number: 5483397
APN: 502-90-418
- 18605 W Cheryl Dr
- 18431 W Cinnabar Ave
- 18608 W Beryl Ave
- 18439 W Beryl Ct
- 9608 N 184th Ln
- 9515 N 185th Ln
- 18310 W Onyx Ct
- 18269 W Vogel Ave
- 9236 N 184th Ln
- 18538 W Sanna St
- 18256 W Carol Ave
- 18211 W Palo Verde Ave
- 18505 W Eva St
- 16617 W Desert Mirage Dr
- 9127 N 183rd Ln
- 9115 N 183rd Ln
- 10420 N Erin Ct
- 18126 W Brown St
- 18359 W Eva St
- 18778 W Christy Dr
