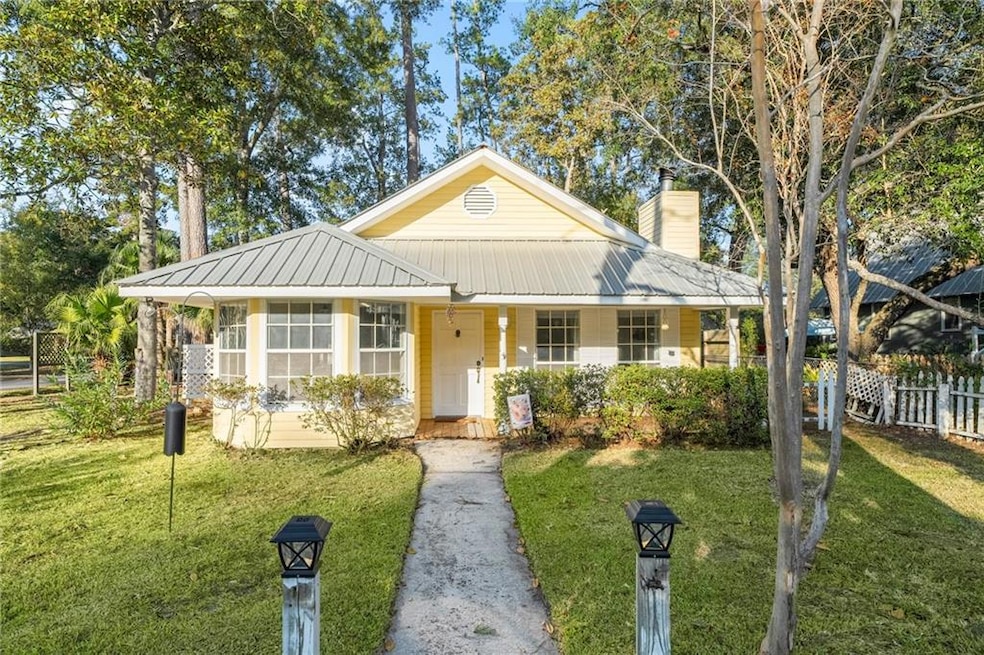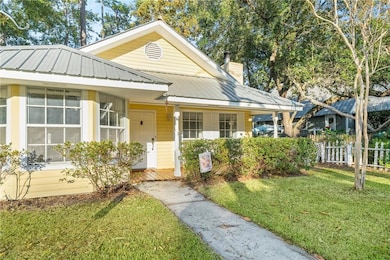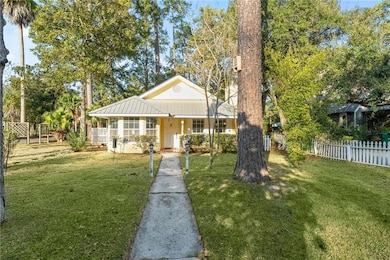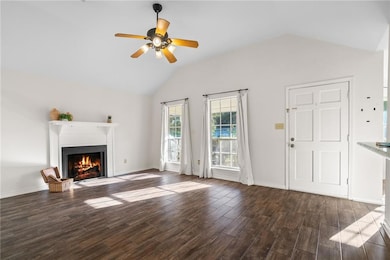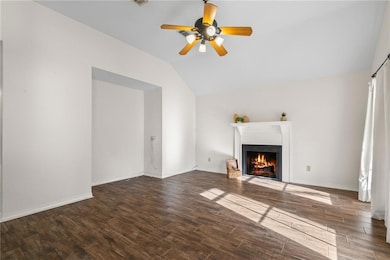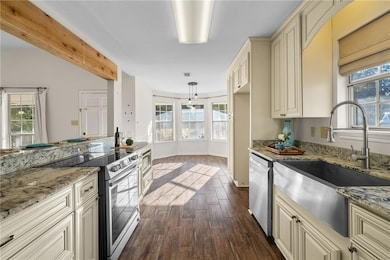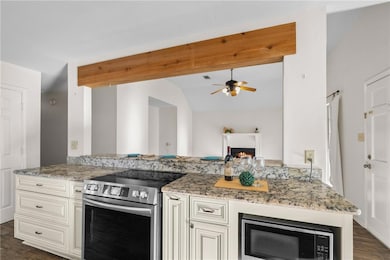1861 Caroline St Mandeville, LA 70448
Estimated payment $1,479/month
3
Beds
2
Baths
1,470
Sq Ft
$177
Price per Sq Ft
Highlights
- Acadian Style Architecture
- Corner Lot
- Porch
- Woodlake Elementary School Rated A-
- Granite Countertops
- Stamped Concrete Patio
About This Home
Charming and move-in ready in the heart of Mandeville! This 3BR/2BA home features an open, airy layout designed for effortless entertaining, plus a cozy fireplace for added warmth and ambiance. Enjoy easy-care living with no carpet and a long-lasting metal roof. A welcoming front porch and large lot provide the perfect outdoor escape. All located within the sought-after Mandeville School District!
Home Details
Home Type
- Single Family
Est. Annual Taxes
- $1,302
Year Built
- Built in 2019
Lot Details
- 6,808 Sq Ft Lot
- Lot Dimensions are 57x120
- Chain Link Fence
- Corner Lot
- Property is in very good condition
Parking
- Off-Street Parking
Home Design
- Acadian Style Architecture
- Slab Foundation
- Metal Roof
- Wood Siding
Interior Spaces
- 1,470 Sq Ft Home
- 1-Story Property
- Ceiling Fan
- Wood Burning Fireplace
- Washer and Dryer Hookup
Kitchen
- Oven or Range
- Microwave
- Dishwasher
- Granite Countertops
- Disposal
Bedrooms and Bathrooms
- 3 Bedrooms
- 2 Full Bathrooms
Accessible Home Design
- No Carpet
Outdoor Features
- Stamped Concrete Patio
- Shed
- Porch
Utilities
- Central Heating and Cooling System
- Natural Gas Not Available
- Treatment Plant
- Internet Available
- Cable TV Available
Community Details
- Not A Subdivision
Listing and Financial Details
- Assessor Parcel Number 44091
Map
Create a Home Valuation Report for This Property
The Home Valuation Report is an in-depth analysis detailing your home's value as well as a comparison with similar homes in the area
Home Values in the Area
Average Home Value in this Area
Tax History
| Year | Tax Paid | Tax Assessment Tax Assessment Total Assessment is a certain percentage of the fair market value that is determined by local assessors to be the total taxable value of land and additions on the property. | Land | Improvement |
|---|---|---|---|---|
| 2024 | $1,302 | $17,808 | $3,090 | $14,718 |
| 2023 | $1,302 | $15,736 | $3,090 | $12,646 |
| 2022 | $110,891 | $15,736 | $3,090 | $12,646 |
| 2021 | $1,107 | $15,736 | $3,090 | $12,646 |
| 2020 | $1,106 | $15,736 | $3,090 | $12,646 |
| 2019 | $2,111 | $15,278 | $3,000 | $12,278 |
| 2018 | $2,114 | $15,278 | $3,000 | $12,278 |
| 2017 | $2,117 | $15,278 | $3,000 | $12,278 |
| 2016 | $1,733 | $12,411 | $3,000 | $9,411 |
| 2015 | $1,662 | $11,414 | $3,000 | $8,414 |
| 2014 | $1,645 | $11,414 | $3,000 | $8,414 |
| 2013 | -- | $11,414 | $3,000 | $8,414 |
Source: Public Records
Property History
| Date | Event | Price | List to Sale | Price per Sq Ft | Prior Sale |
|---|---|---|---|---|---|
| 11/17/2025 11/17/25 | For Sale | $260,000 | +53.0% | $177 / Sq Ft | |
| 05/20/2016 05/20/16 | Sold | -- | -- | -- | View Prior Sale |
| 04/20/2016 04/20/16 | For Sale | $169,900 | 0.0% | $116 / Sq Ft | |
| 08/12/2012 08/12/12 | Rented | $1,150 | -4.2% | -- | |
| 07/13/2012 07/13/12 | Under Contract | -- | -- | -- | |
| 04/27/2012 04/27/12 | For Rent | $1,200 | -- | -- |
Source: Gulf South Real Estate Information Network
Purchase History
| Date | Type | Sale Price | Title Company |
|---|---|---|---|
| Cash Sale Deed | $227,500 | Stewart Title | |
| Cash Sale Deed | $170,000 | -- |
Source: Public Records
Mortgage History
| Date | Status | Loan Amount | Loan Type |
|---|---|---|---|
| Open | $229,797 | New Conventional | |
| Previous Owner | $144,500 | New Conventional |
Source: Public Records
Source: Gulf South Real Estate Information Network
MLS Number: 2531303
APN: 44091
Nearby Homes
- 1904 America St
- 1930 Dupard St
- 1125 Forest Ln Unit A
- 2240 Caroline St
- 2032 Woodrow St Unit 102
- 2345 Destin St
- 801 Coffee St
- 635 Lafitte St Unit 4
- 690 Lafitte St
- 845 Lafayette St
- 1011 Wilkinson St
- 204 Fountains Park Blvd
- 531 Coffee St
- 1009 Wilkinson St
- 105 Elmwood St
- 2317 Upton St
- 411 Greenfield Dr
- 514 Castain Dr
- 405 Catherine Ct
- 732 Wilkinson St
