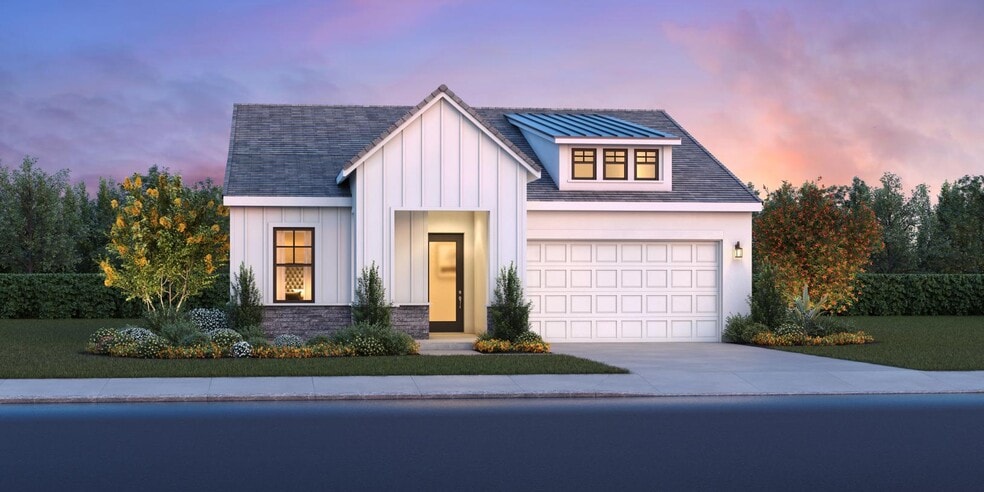
1861 Cascade Ln Tracy, CA 95377
Regency at Tracy Lakes - Laguna CollectionEstimated payment $4,270/month
Highlights
- Fitness Center
- Active Adult
- Pickleball Courts
- New Construction
- Community Indoor Pool
- Community Garden
About This Home
An alluring foyer hallway flows past a spacious flex room to the soaring great room, open to the luxury outdoor living space. The gourmet kitchen makes a statement with its premium finishes, upgraded shaker-style modern cabinets in a Swiss Coffee paint finish, KitchenAid steel appliances, and quartz countertops. Highlighting the gorgeous primary bedroom suite are a generous walk-in closet and an appealing primary bath with a dual-sink vanity, a large luxe shower with a seat, and a private water closet. The secondary bedroom features an ample closet and shared hall bath. Additional highlights include a convenient everyday entry with drop zone, a centrally located laundry, and additional storage throughout. Thoughtfully designed interior finishes include elegant craftsmanship with 10-foot ceilings, 8-foot doors, 5 1/4 baseboards, dual-pane Anderson windows, a spacious two-car garage, and a tankless water heater. Disclaimer: Photos are images only and should not be relied upon to confirm applicable features.
Sales Office
| Monday - Tuesday |
10:00 AM - 5:00 PM
|
| Wednesday |
2:00 PM - 5:00 PM
|
| Thursday - Sunday |
10:00 AM - 5:00 PM
|
Home Details
Home Type
- Single Family
Parking
- 2 Car Garage
Home Design
- New Construction
Interior Spaces
- 1-Story Property
- Dining Room
Bedrooms and Bathrooms
- 2 Bedrooms
- 2 Full Bathrooms
Community Details
Overview
- Active Adult
Amenities
- Community Garden
- Amenity Center
Recreation
- Pickleball Courts
- Bocce Ball Court
- Fitness Center
- Community Indoor Pool
- Dog Park
- Event Lawn
- Trails
Map
Move In Ready Homes with Findley Plan
Other Move In Ready Homes in Regency at Tracy Lakes - Laguna Collection
About the Builder
- Regency at Tracy Lakes - Calero Collection
- Regency at Tracy Lakes - Pinecrest Collection
- Regency at Tracy Lakes - Laguna Collection
- Regency at Tracy Lakes - Echo Collection
- Ellis - Montrose
- Ellis - Kingsley
- Ellis - Ashbourne
- 19843-Parcel 5 Corral Hollow Rd
- 19843-Parcel 6 Corral Hollow Rd
- 426 Darlene Ln
- 8300 W 11th St
- Tracy Hills - Greenwood
- 8485 Ranch Rd
- Hillview
- Tracy Hills - Fairgrove
- Tracy Hills - Crestwick
- Tracy Hills - Boulder
- Tracy Hills - Cairnway
- Tracy Hills - Rangewood
- 24759 S Chrisman Rd






