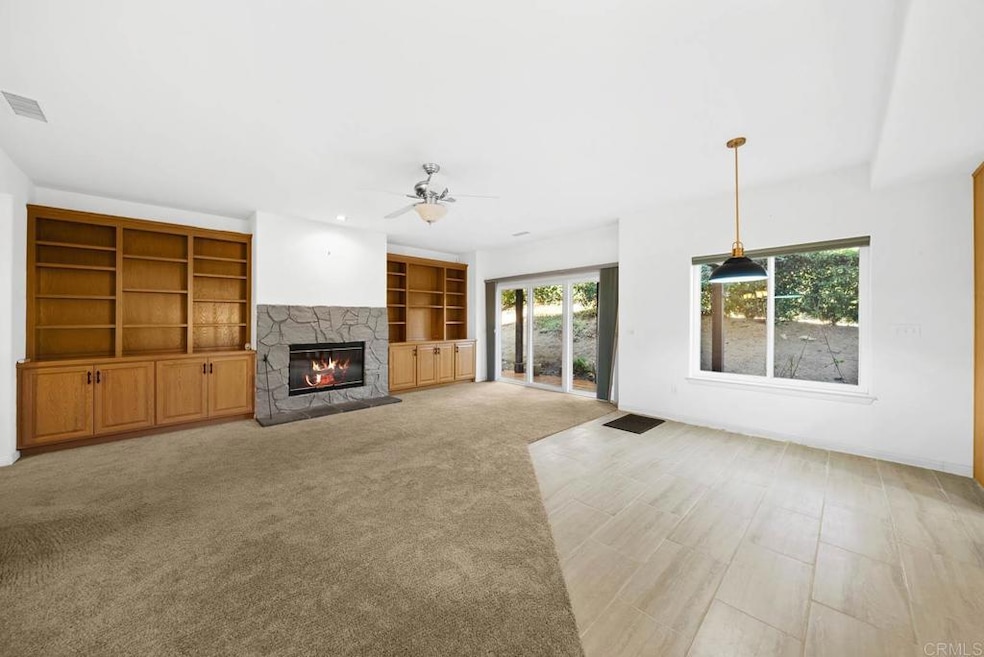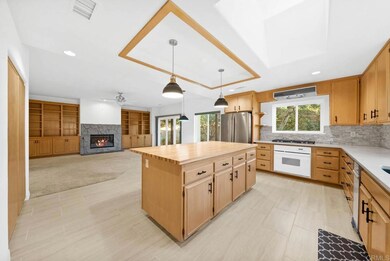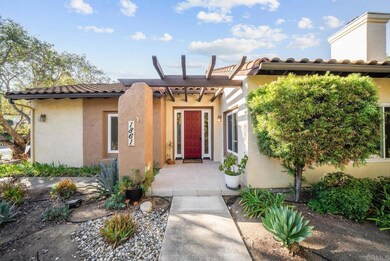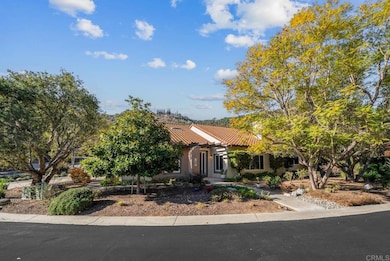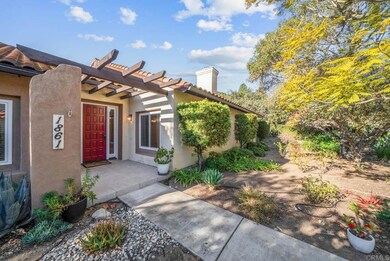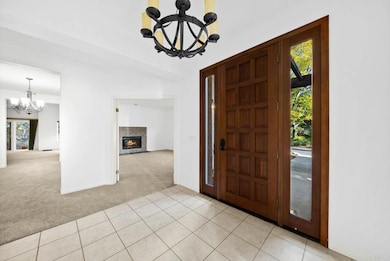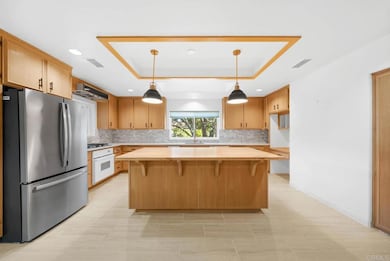1861 Fox Bridge Ct Fallbrook, CA 92028
Estimated payment $5,575/month
Highlights
- On Golf Course
- Primary Bedroom Suite
- Open Floorplan
- Solar Power System
- 8 Acre Lot
- Property is near clubhouse
About This Home
Welcome to this beautifully designed single-level detached home, offering a perfect blend of comfort, convenience, and peaceful living. Located in a serene and highly sought-after community, this 2-bedroom, 2.5-bathroom, paid solar gem is just steps from the renowned Pala Mesa Golf Course, with a community pool and spa right across the street for ultimate relaxation.The spacious and open floor plan is ideal for both everyday living and entertaining. Featuring two generously sized master suites, complete with walk-in closets and oversized bathrooms.The formal living and dining areas create a warm and inviting atmosphere, while the large kitchen flows seamlessly into the attached family room—a perfect space for casual gatherings. Home is equipped with beautiful built-in cabinets and plenty closet space. A convenient powder room is also available for guests.Additional highlights include a well-appointed laundry room with ample storage and the potential for the formal living room to be converted into a third bedroom, offering flexibility to suit your needs. A rare and expansive 3-car garage adds even more value, with one of the garages thoughtfully built out as a possible office space.Step outside to the private backyard patio, where a charming covered pergola awaits, offering a peaceful retreat for relaxation and outdoor enjoyment. Sliding glass doors from both the family room and main master suite provide easy access to this serene sanctuary.With HOA-maintained water, sewer, common areas, and street upkeep, you can enjoy a low-maintenance lifestyle. This property truly combines the ease of condo living with the space and amenities of a single-family home, making it an ideal choice for those seeking a tranquil yet active lifestyle in a prime location.
Listing Agent
CA-RES Brokerage Phone: 619-248-2219 License #01356168 Listed on: 01/22/2025

Home Details
Home Type
- Single Family
Year Built
- Built in 1996
Lot Details
- 8 Acre Lot
- On Golf Course
- Landscaped
- Secluded Lot
- Corner Lot
- Sprinkler System
- Property is zoned Zoning Code R-1:Single Fam-Res
HOA Fees
- $456 Monthly HOA Fees
Parking
- 3 Car Direct Access Garage
- Parking Available
- Side Facing Garage
- Two Garage Doors
- Garage Door Opener
- Driveway
- Parking Lot
- Assigned Parking
Home Design
- Contemporary Architecture
- Entry on the 1st floor
- Fire Rated Drywall
- Shingle Roof
- Concrete Perimeter Foundation
- Stucco
Interior Spaces
- 2,528 Sq Ft Home
- 1-Story Property
- Open Floorplan
- Wired For Data
- Built-In Features
- High Ceiling
- Ceiling Fan
- Drapes & Rods
- Blinds
- Formal Entry
- Family Room with Fireplace
- Family Room Off Kitchen
- Living Room with Fireplace
- Recreation Room
- Golf Course Views
Kitchen
- Open to Family Room
- Gas Oven or Range
- Six Burner Stove
- Range Hood
- Microwave
- Water Line To Refrigerator
- Dishwasher
- Kitchen Island
- Granite Countertops
- Built-In Trash or Recycling Cabinet
- Trash Compactor
- Disposal
Flooring
- Carpet
- Tile
Bedrooms and Bathrooms
- 2 Main Level Bedrooms
- Primary Bedroom Suite
- Double Master Bedroom
- Walk-In Closet
- Makeup or Vanity Space
- Soaking Tub
- Separate Shower
Laundry
- Laundry Room
- Dryer
- Washer
Outdoor Features
- Exterior Lighting
- Rain Gutters
Utilities
- Forced Air Heating and Cooling System
- Gas Water Heater
- Cable TV Available
Additional Features
- Solar Power System
- Property is near clubhouse
Listing and Financial Details
- Tax Tract Number 1072
- Assessor Parcel Number 1084500116
- Seller Considering Concessions
Community Details
Overview
- Pmo HOA, Phone Number (951) 465-7097
- Pala Mesa Golf Course
- Maintained Community
- Mountainous Community
- Greenbelt
Recreation
- Golf Course Community
- Community Pool
- Community Spa
- Park
- Hiking Trails
- Bike Trail
Map
Home Values in the Area
Average Home Value in this Area
Tax History
| Year | Tax Paid | Tax Assessment Tax Assessment Total Assessment is a certain percentage of the fair market value that is determined by local assessors to be the total taxable value of land and additions on the property. | Land | Improvement |
|---|---|---|---|---|
| 2025 | $7,701 | $816,000 | $357,000 | $459,000 |
| 2024 | $7,701 | $716,312 | $99,930 | $616,382 |
| 2023 | $7,458 | $702,268 | $97,971 | $604,297 |
| 2022 | $7,462 | $688,499 | $96,050 | $592,449 |
| 2021 | $3,314 | $314,601 | $43,889 | $270,712 |
| 2020 | $3,342 | $311,376 | $43,439 | $267,937 |
| 2019 | $3,278 | $305,272 | $42,588 | $262,684 |
| 2018 | $3,227 | $299,287 | $41,753 | $257,534 |
| 2017 | $3,163 | $293,420 | $40,935 | $252,485 |
| 2016 | $3,080 | $287,668 | $40,133 | $247,535 |
| 2015 | $3,025 | $283,348 | $39,531 | $243,817 |
| 2014 | $2,967 | $277,798 | $38,757 | $239,041 |
Property History
| Date | Event | Price | List to Sale | Price per Sq Ft | Prior Sale |
|---|---|---|---|---|---|
| 05/20/2025 05/20/25 | Pending | -- | -- | -- | |
| 01/22/2025 01/22/25 | For Sale | $869,000 | +28.7% | $344 / Sq Ft | |
| 06/30/2021 06/30/21 | Sold | $675,000 | 0.0% | $267 / Sq Ft | View Prior Sale |
| 05/26/2021 05/26/21 | Pending | -- | -- | -- | |
| 05/18/2021 05/18/21 | For Sale | $675,000 | -- | $267 / Sq Ft |
Purchase History
| Date | Type | Sale Price | Title Company |
|---|---|---|---|
| Grant Deed | $855,000 | First American Title | |
| Grant Deed | $675,000 | Ticor Title San Diego Branch | |
| Interfamily Deed Transfer | -- | -- | |
| Interfamily Deed Transfer | -- | Fidelity National Title Co | |
| Interfamily Deed Transfer | -- | -- | |
| Grant Deed | $205,000 | Chicago Title Co |
Mortgage History
| Date | Status | Loan Amount | Loan Type |
|---|---|---|---|
| Previous Owner | $146,000 | Purchase Money Mortgage | |
| Previous Owner | $70,000 | Purchase Money Mortgage |
Source: California Regional Multiple Listing Service (CRMLS)
MLS Number: PTP2500586
APN: 108-450-01-16
- 4023 Pala Mesa Oaks Dr Unit 25
- 1871 Tecalote Dr
- 1758 Pala Lake Dr
- 4125 Pinehurst Ct
- 2125 Puerto Del Mundo
- 1691 Tecalote Dr
- 1718 Tecalote Dr Unit 14
- 220 Pantaneiro Place
- 264 Hass Ln
- 348 Sweet Place
- 34742 Criollo Way
- 346 Ventasso Way
- 3909 Reche Rd Unit 112
- 3909 Reche Rd Unit 157
- 3909 Reche Rd Unit 116
- 3909 Reche Rd Unit 117
- 3909 Reche Rd Unit 118
- 3909 Reche Rd Unit 141
- 3770 Peony Dr Unit 20
- 310 Falabella Ln
Ask me questions while you tour the home.
