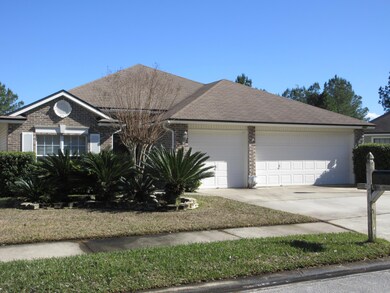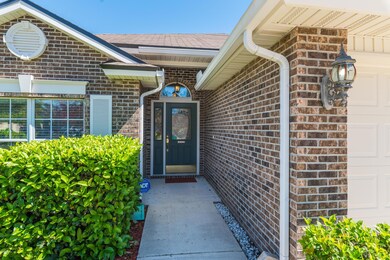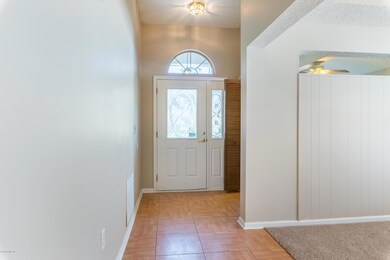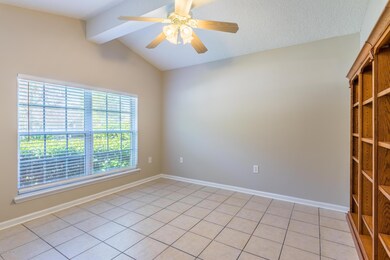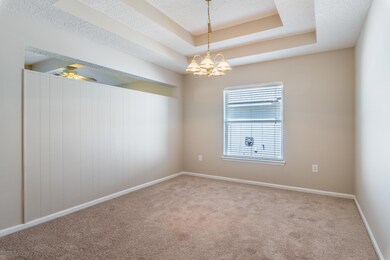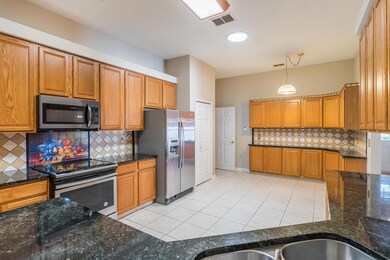
1861 Heartpine Dr Middleburg, FL 32068
Highlights
- Screened Pool
- Contemporary Architecture
- Screened Porch
- Ridgeview High School Rated A
- Vaulted Ceiling
- Cul-De-Sac
About This Home
As of May 2019DIVE IN to this outstanding 3/2 cul-de-sac home with a three car garage and a great ENCLOSED IN-GROUND POOL. Features include a wood burning fireplace, 42' kitchen cabinets with cultured marble countertops, Stainless Steel Appliances, knockdown trey and vaulted ceilings, all new Carpet, garden tub in master bath, 2 bonus rooms, , double French Doors w/ Retractable Screen, and much much more. This is a roomy home with an extended patio overlooking the enclosed patio and pool area. Don't miss this one!
Last Agent to Sell the Property
Dale Daak
REALTY SENSE, INC. License #0706491 Listed on: 02/19/2019
Co-Listed By
SHEILA DAAK
REALTY SENSE, INC. License #0708030
Home Details
Home Type
- Single Family
Est. Annual Taxes
- $3,663
Year Built
- Built in 2003
Lot Details
- Lot Dimensions are 56x130
- Cul-De-Sac
- Vinyl Fence
- Wood Fence
- Back Yard Fenced
- Front and Back Yard Sprinklers
HOA Fees
- $19 Monthly HOA Fees
Parking
- 3 Car Attached Garage
Home Design
- Contemporary Architecture
- Traditional Architecture
- Brick or Stone Veneer
- Wood Frame Construction
- Shingle Roof
- Vinyl Siding
Interior Spaces
- 2,183 Sq Ft Home
- 1-Story Property
- Built-In Features
- Vaulted Ceiling
- Wood Burning Fireplace
- Entrance Foyer
- Screened Porch
- Washer and Electric Dryer Hookup
Kitchen
- Eat-In Kitchen
- Breakfast Bar
- Electric Range
- Microwave
- Ice Maker
- Dishwasher
- Disposal
Flooring
- Carpet
- Tile
Bedrooms and Bathrooms
- 3 Bedrooms
- Split Bedroom Floorplan
- Walk-In Closet
- 2 Full Bathrooms
- Bathtub With Separate Shower Stall
Home Security
- Security System Owned
- Fire and Smoke Detector
Eco-Friendly Details
- Energy-Efficient Windows
Outdoor Features
- Screened Pool
- Patio
Schools
- Tynes Elementary School
- Wilkinson Middle School
- Ridgeview High School
Utilities
- Central Heating and Cooling System
- Heat Pump System
- Electric Water Heater
Community Details
- Brannan Mill Plantat Association
- Brannan Mill Plantation Subdivision
Listing and Financial Details
- Assessor Parcel Number 29042500806800131
Ownership History
Purchase Details
Home Financials for this Owner
Home Financials are based on the most recent Mortgage that was taken out on this home.Purchase Details
Home Financials for this Owner
Home Financials are based on the most recent Mortgage that was taken out on this home.Purchase Details
Home Financials for this Owner
Home Financials are based on the most recent Mortgage that was taken out on this home.Similar Homes in Middleburg, FL
Home Values in the Area
Average Home Value in this Area
Purchase History
| Date | Type | Sale Price | Title Company |
|---|---|---|---|
| Warranty Deed | $232,000 | Attorney | |
| Warranty Deed | $193,000 | -- | |
| Warranty Deed | $167,000 | -- |
Mortgage History
| Date | Status | Loan Amount | Loan Type |
|---|---|---|---|
| Open | $322,000 | Balloon | |
| Closed | $239,656 | New Conventional | |
| Previous Owner | $96,500 | Unknown | |
| Previous Owner | $130,394 | Purchase Money Mortgage |
Property History
| Date | Event | Price | Change | Sq Ft Price |
|---|---|---|---|---|
| 07/10/2025 07/10/25 | Price Changed | $395,000 | -1.2% | $181 / Sq Ft |
| 06/10/2025 06/10/25 | For Sale | $399,999 | +72.4% | $183 / Sq Ft |
| 12/17/2023 12/17/23 | Off Market | $232,000 | -- | -- |
| 05/06/2019 05/06/19 | Sold | $232,000 | +45.9% | $106 / Sq Ft |
| 03/14/2019 03/14/19 | Pending | -- | -- | -- |
| 02/19/2019 02/19/19 | For Sale | $159,000 | -- | $73 / Sq Ft |
Tax History Compared to Growth
Tax History
| Year | Tax Paid | Tax Assessment Tax Assessment Total Assessment is a certain percentage of the fair market value that is determined by local assessors to be the total taxable value of land and additions on the property. | Land | Improvement |
|---|---|---|---|---|
| 2024 | $3,663 | $267,105 | -- | -- |
| 2023 | $3,663 | $259,326 | $0 | $0 |
| 2022 | $3,441 | $251,773 | $0 | $0 |
| 2021 | $3,425 | $244,440 | $0 | $0 |
| 2020 | $3,306 | $241,066 | $25,000 | $216,066 |
| 2019 | $3,625 | $220,858 | $25,000 | $195,858 |
| 2018 | $655 | $150,728 | $0 | $0 |
| 2017 | $414 | $147,628 | $0 | $0 |
| 2016 | $387 | $144,592 | $0 | $0 |
| 2015 | $391 | $143,587 | $0 | $0 |
| 2014 | $368 | $142,447 | $0 | $0 |
Agents Affiliated with this Home
-
Diana Peters

Seller's Agent in 2025
Diana Peters
ERA ONETEAM REALTY
(410) 596-0031
23 Total Sales
-
Trudy Brooks

Buyer's Agent in 2025
Trudy Brooks
WATSON REALTY CORP
(859) 358-8929
44 Total Sales
-
D
Seller's Agent in 2019
Dale Daak
REALTY SENSE, INC.
-
S
Seller Co-Listing Agent in 2019
SHEILA DAAK
REALTY SENSE, INC.
-
JUDY FIELDS

Buyer's Agent in 2019
JUDY FIELDS
COLDWELL BANKER VANGUARD REALTY
(904) 534-5839
3 in this area
91 Total Sales
Map
Source: realMLS (Northeast Florida Multiple Listing Service)
MLS Number: 974781
APN: 29-04-25-008068-001-31
- 1711 Bridger
- 1709 Bridger
- 1719 Bridger
- 1708 Bridger
- 1712 Bridger
- 1696 Bridger
- 1715 Saw Lake Dr Unit 2
- 1908 Longneedle Ln
- 1715 Bridger
- 1697 Bridger Trace
- 1641 Bridger Trace
- 1747 Bridger
- 3579 Prancer Point
- 1130 Summer Springs Dr
- 3532 Whisper Creek Blvd
- 5296 Briar Patch Place
- 3592 Harrier Ct
- 1722 Bridger
- 1723 Bridger
- 1330 Summerbrook Dr

