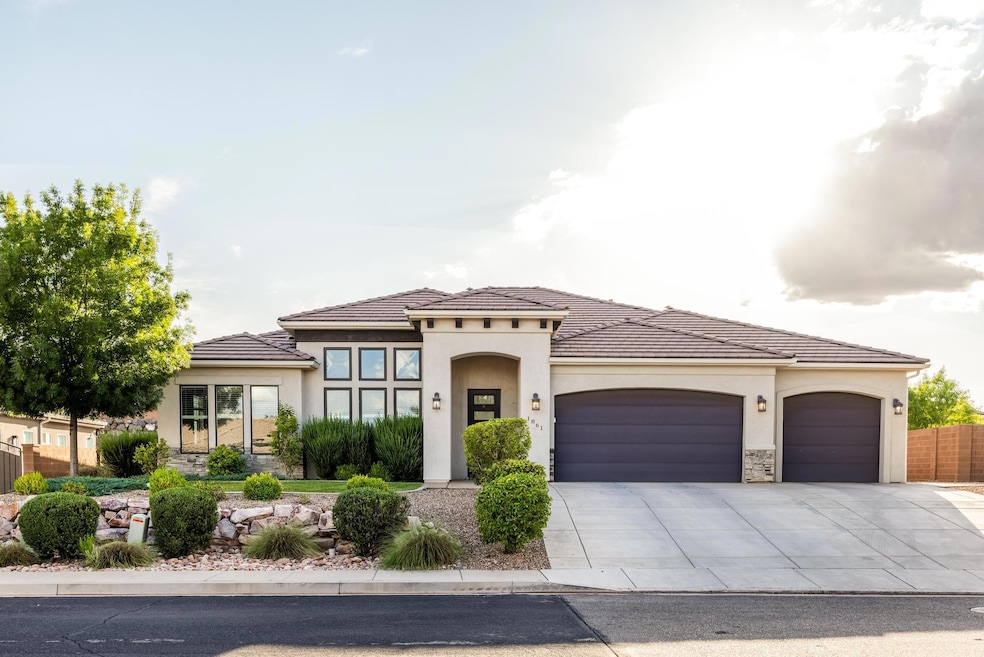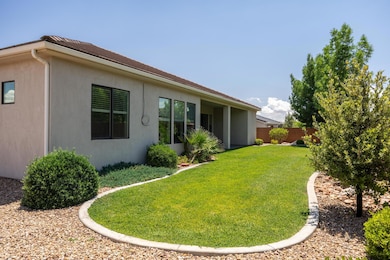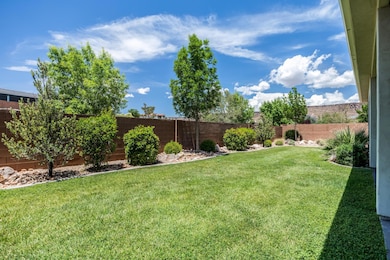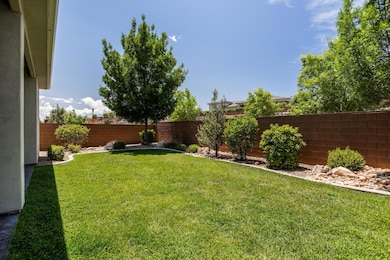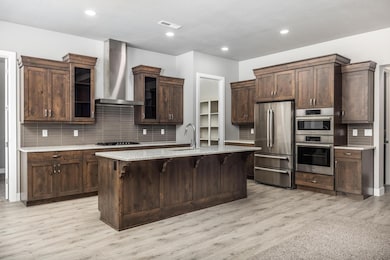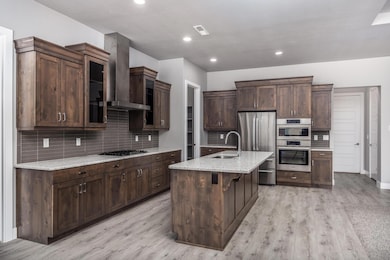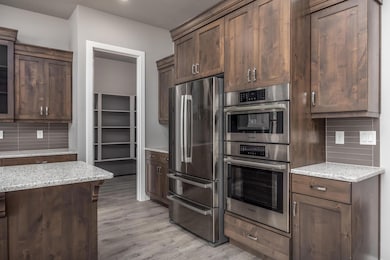
1861 N Mountain View Dr Washington, UT 84780
Estimated payment $4,850/month
Highlights
- RV Access or Parking
- Vaulted Ceiling
- Covered patio or porch
- Mountain View
- Private Yard
- Formal Dining Room
About This Home
Dream retirement home with everything you would want. Three or Four bedrooms with a den if needed. Three and one half baths with all the extras High ceiling throughout the home. It is very spacious and open to the back yard for outside living. Wonderful area with shopping very close. Seller is an agent living in Salt Lake, he has taken very good care of it and it looks like new. Huge garage with lots of space for storage.
Home Details
Home Type
- Single Family
Est. Annual Taxes
- $2,927
Year Built
- Built in 2017
Lot Details
- 10,454 Sq Ft Lot
- Partially Fenced Property
- Landscaped
- Sprinkler System
- Private Yard
HOA Fees
- $31 Monthly HOA Fees
Parking
- Attached Garage
- Oversized Parking
- Extra Deep Garage
- Garage Door Opener
- RV Access or Parking
Home Design
- Slab Foundation
- Tile Roof
- Stucco Exterior
Interior Spaces
- 2,710 Sq Ft Home
- 1-Story Property
- Vaulted Ceiling
- Ceiling Fan
- Double Pane Windows
- Formal Dining Room
- Mountain Views
Kitchen
- Built-In Range
- Range Hood
- Microwave
- Dishwasher
- Disposal
Bedrooms and Bathrooms
- 4 Bedrooms
- Walk-In Closet
- 4 Bathrooms
- Bathtub With Separate Shower Stall
- Garden Bath
Accessible Home Design
- Accessible Full Bathroom
- Accessible Bedroom
- Accessible Common Area
- Accessible Kitchen
- Kitchen Appliances
- Central Living Area
- Accessible Hallway
- Accessible Doors
- Accessible Entrance
Outdoor Features
- Covered patio or porch
Schools
- Red Mountain Elementary School
- Pine View Middle School
- Pine View High School
Utilities
- Central Air
- Heating System Uses Natural Gas
- Heat Pump System
Listing and Financial Details
- Home warranty included in the sale of the property
- Assessor Parcel Number W-TAGS-2-160
Map
Home Values in the Area
Average Home Value in this Area
Tax History
| Year | Tax Paid | Tax Assessment Tax Assessment Total Assessment is a certain percentage of the fair market value that is determined by local assessors to be the total taxable value of land and additions on the property. | Land | Improvement |
|---|---|---|---|---|
| 2021 | $2,629 | $552,000 | $135,000 | $417,000 |
| 2020 | $2,518 | $500,200 | $120,000 | $380,200 |
| 2019 | $4,613 | $492,200 | $110,000 | $382,200 |
| 2018 | $4,572 | $458,400 | $0 | $0 |
| 2017 | $0 | $0 | $0 | $0 |
Property History
| Date | Event | Price | Change | Sq Ft Price |
|---|---|---|---|---|
| 07/14/2025 07/14/25 | Price Changed | $829,900 | -2.4% | $307 / Sq Ft |
| 06/05/2025 06/05/25 | For Sale | $850,000 | -- | $314 / Sq Ft |
Purchase History
| Date | Type | Sale Price | Title Company |
|---|---|---|---|
| Quit Claim Deed | -- | Vanguard Title Ins Agcy Inc | |
| Interfamily Deed Transfer | -- | Vanguard Title Ins Agency Ll | |
| Special Warranty Deed | -- | Southern Utah Title |
Mortgage History
| Date | Status | Loan Amount | Loan Type |
|---|---|---|---|
| Open | $360,000 | New Conventional | |
| Closed | $387,500 | New Conventional | |
| Closed | $375,000 | Commercial | |
| Previous Owner | $330,000 | Construction | |
| Previous Owner | $2,216,000 | Purchase Money Mortgage |
Similar Homes in Washington, UT
Source: Washington County Board of REALTORS®
MLS Number: 25-261878
APN: W-TAGS-2-160
- 1865 N Park Grove Dr
- 2306 N Park Grove Dr Unit 43
- 1218 Hawk View Dr
- 1990 N Park Grove Dr
- 1598 N Belmont Ave
- 1060 W Jonathon Dr
- 1558 N Harvard Ave
- 1575 N Park Ave
- 1496 N Georgetown Dr
- 2128 Montagna St
- 857 W Tortoise Cir
- 1428 N Cambridge Ave
- 1389 N Boston Rd
- 1394 N Boston Rd Unit 20
- 745 Wiltshire St N
- 1550 Parkstone Rd W
- 1844 N Wellington St
- 1618 N 775 W
- 652 N Brio Pkwy
- 626 N 1100 E
- 1165 E Bulloch St
- 845 E Desert Cactus Dr
- 684 N 1060 E
- 45 N Red Trail Ln
- 190 N Red Stone Rd
- 1092 N Paseos St
- 368 S Mall Dr
- 344 S 1990 E
- 2271 E Dinosaur Crossing Dr
- 605 E Tabernacle St
- 514 S 1990 E
- 277 S 1000 E
- 38 W 250 N
- 80 S 400 E
- 770 S 2780 E
- 3472 E Canyon Crest Ave
- 60 N 100th St W
- 538 Stewart Crk Cove
