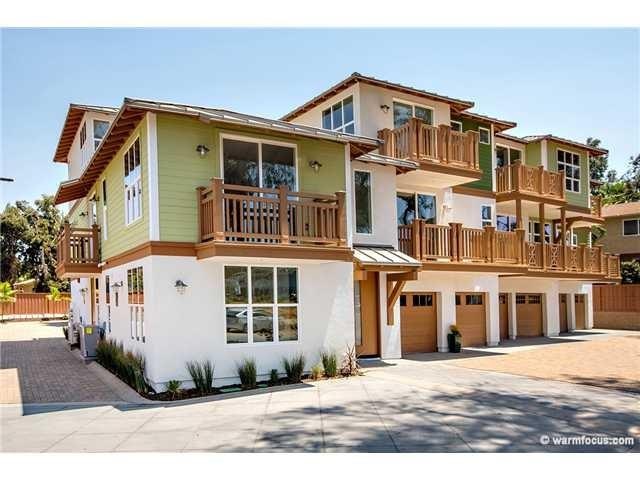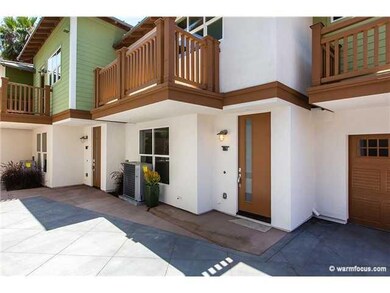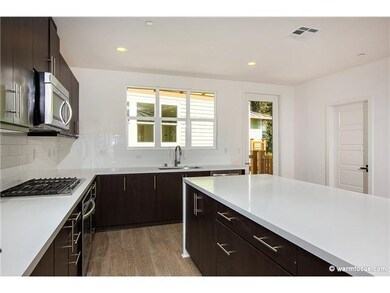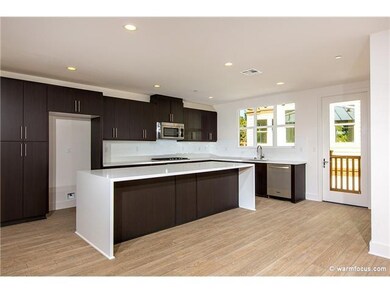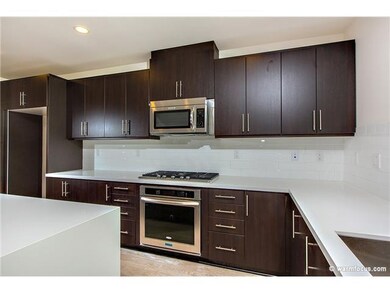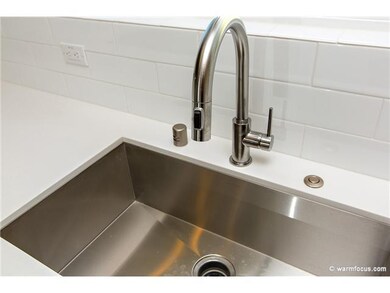
1861 N Vulcan Ave Encinitas, CA 92024
Highlights
- Ocean View
- Main Floor Bedroom
- Forced Air Heating and Cooling System
- Capri Elementary School Rated A
- Laundry Room
About This Home
As of December 2013New Construction - Plan 2 - is ready for Move located just minutes from Ponto State Beach. Spacious Living Room + Kitchen with Large Breakfast Bar Island + 2 BR + 2.5 BA + Laundry Room with Sink + 2 Car attached Garage. Ceasarstone Quartz Kitchen Island and Countertops, Kitchen Aid Stainless Steel Appliances and Wengi European Style Cabinets w/Stainless Steel Bar Pulls,Upgraded Tile, Carpet and Wood Floors. Master Suite with Lovely Partial Ocean View and Balcony. Please Read supplement for more detail Neighborhoods: Leucadia Equipment: Garage Door Opener, Range/Oven Other Fees: 0 Sewer: Sewer Connected Topography: LL
Last Agent to Sell the Property
Shea Advantage License #00876338 Listed on: 08/12/2013
Townhouse Details
Home Type
- Townhome
Est. Annual Taxes
- $9,616
Year Built
- Built in 2013
HOA Fees
- $342 Monthly HOA Fees
Parking
- 2 Car Garage
Home Design
- Metal Roof
- Stucco
Interior Spaces
- 1,933 Sq Ft Home
- 3-Story Property
- Ocean Views
Kitchen
- <<microwave>>
- Dishwasher
- Disposal
Bedrooms and Bathrooms
- 2 Bedrooms
- Main Floor Bedroom
Laundry
- Laundry Room
- Gas Dryer Hookup
Utilities
- Forced Air Heating and Cooling System
- Heating System Uses Natural Gas
Community Details
- 5 Units
- Prescott Association, Phone Number (760) 634-4700
- V
Listing and Financial Details
- Tax Lot 1861NVulcan92024
Ownership History
Purchase Details
Home Financials for this Owner
Home Financials are based on the most recent Mortgage that was taken out on this home.Purchase Details
Home Financials for this Owner
Home Financials are based on the most recent Mortgage that was taken out on this home.Similar Homes in Encinitas, CA
Home Values in the Area
Average Home Value in this Area
Purchase History
| Date | Type | Sale Price | Title Company |
|---|---|---|---|
| Interfamily Deed Transfer | -- | None Available | |
| Grant Deed | $715,000 | First American Title Company |
Mortgage History
| Date | Status | Loan Amount | Loan Type |
|---|---|---|---|
| Open | $421,000 | New Conventional | |
| Closed | $100,000 | Credit Line Revolving | |
| Closed | $460,000 | New Conventional | |
| Closed | $44,500 | Credit Line Revolving | |
| Closed | $29,000 | Credit Line Revolving | |
| Closed | $468,000 | New Conventional | |
| Closed | $50,000 | Credit Line Revolving | |
| Closed | $464,750 | New Conventional |
Property History
| Date | Event | Price | Change | Sq Ft Price |
|---|---|---|---|---|
| 06/01/2015 06/01/15 | Rented | $4,200 | -6.7% | -- |
| 05/02/2015 05/02/15 | Under Contract | -- | -- | -- |
| 04/17/2015 04/17/15 | For Rent | $4,500 | +12.5% | -- |
| 04/23/2014 04/23/14 | Rented | $4,000 | -11.1% | -- |
| 03/24/2014 03/24/14 | Under Contract | -- | -- | -- |
| 01/02/2014 01/02/14 | For Rent | $4,500 | 0.0% | -- |
| 12/17/2013 12/17/13 | Sold | $715,000 | 0.0% | $370 / Sq Ft |
| 10/28/2013 10/28/13 | Pending | -- | -- | -- |
| 08/12/2013 08/12/13 | For Sale | $715,000 | -- | $370 / Sq Ft |
Tax History Compared to Growth
Tax History
| Year | Tax Paid | Tax Assessment Tax Assessment Total Assessment is a certain percentage of the fair market value that is determined by local assessors to be the total taxable value of land and additions on the property. | Land | Improvement |
|---|---|---|---|---|
| 2024 | $9,616 | $859,298 | $540,818 | $318,480 |
| 2023 | $9,347 | $842,450 | $530,214 | $312,236 |
| 2022 | $9,128 | $825,932 | $519,818 | $306,114 |
| 2021 | $8,979 | $809,738 | $509,626 | $300,112 |
| 2020 | $8,836 | $801,436 | $504,401 | $297,035 |
| 2019 | $8,659 | $785,722 | $494,511 | $291,211 |
| 2018 | $8,492 | $770,316 | $484,815 | $285,501 |
| 2017 | $191 | $755,212 | $475,309 | $279,903 |
| 2016 | $8,156 | $740,405 | $465,990 | $274,415 |
| 2015 | $8,016 | $729,285 | $458,991 | $270,294 |
| 2014 | $7,837 | $715,000 | $450,000 | $265,000 |
Agents Affiliated with this Home
-
Rhonda Hebert

Seller's Agent in 2015
Rhonda Hebert
eXp Realty of California, Inc.
(858) 945-0644
49 Total Sales
-
J
Seller Co-Listing Agent in 2015
Janet McMahon
San Diego Homes and Estates
-
Claudine Scott
C
Buyer's Agent in 2014
Claudine Scott
Keller Williams San Diego Metro
(619) 977-2993
2 Total Sales
-
Lisa Sanshey-Beaudin

Seller's Agent in 2013
Lisa Sanshey-Beaudin
Shea Advantage
(619) 572-1060
9 in this area
93 Total Sales
Map
Source: California Regional Multiple Listing Service (CRMLS)
MLS Number: 130043072
APN: 254-071-37-02
- 1680 N Coast Highway 101 Unit 36
- 196 Coral Cove Way
- 1846 Parliament Rd
- 1744 Tattenham Rd
- 1707 Aldersgate Rd
- 363 Andrew Ave
- 1624 N Coast Hwy 101 Unit 7
- 1624 N Coast Hwy 101 Unit 31
- 1624 N Coast Highway 101 Unit 12
- 1624 N Coast Highway 101 Unit 6
- 1631 Neptune Ave
- 1549 N Vulcan Ave Unit 18
- 1549 N Vulcan Ave Unit 7
- 1549 N Vulcan Ave Unit 3
- 1549 N Vulcan Ave Unit 40
- 1549 N Vulcan Ave Unit SPC 58
- 1560 N Coast Highway 101
- 1630 Neptune Ave
- 1524 N Coast Highway 101
- 2004 W Pearl St
