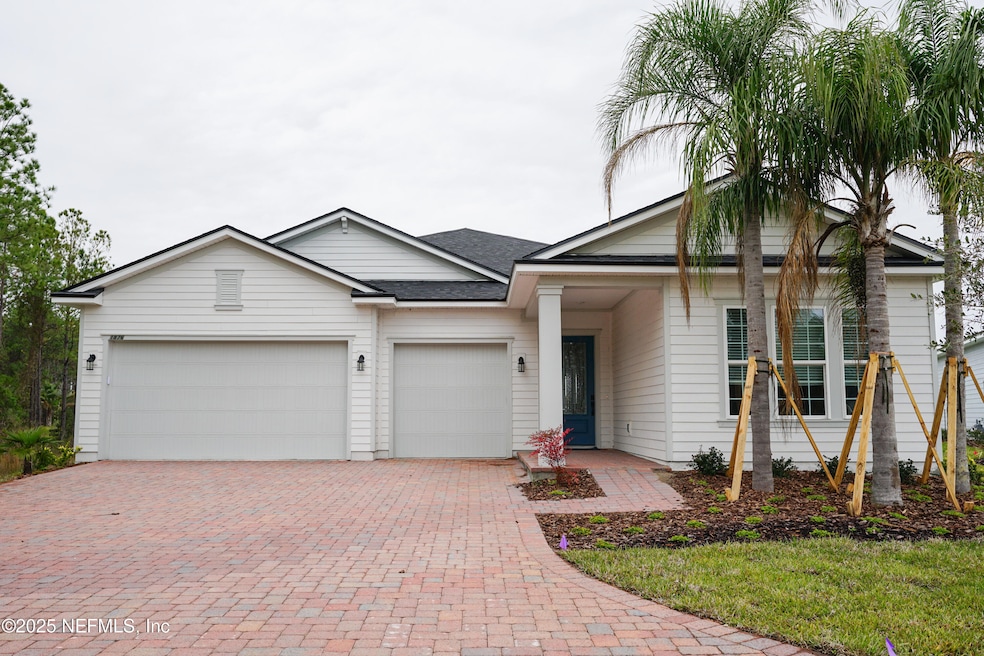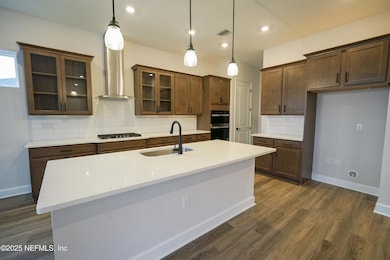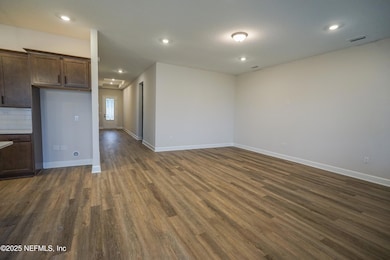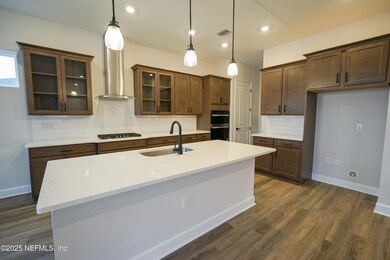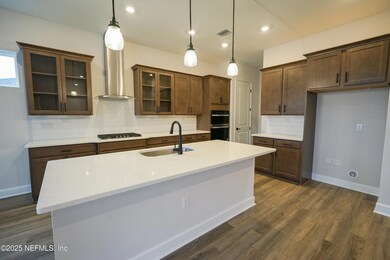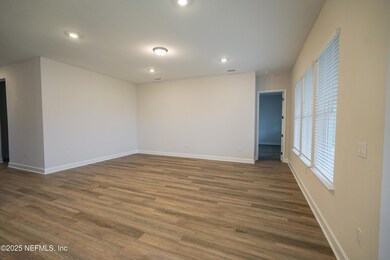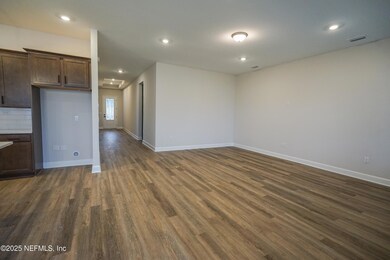
1861 Rustic Mill Dr St. Augustine, FL 32092
Trailmark NeighborhoodHighlights
- Fitness Center
- Senior Community
- Open Floorplan
- Under Construction
- Gated Community
- Clubhouse
About This Home
As of June 2025Kenilworth model home by Dream Finders Homes in their Reverie at TrailMark community. The home offers 2,395 air-conditioned square feet with a functional layout that separates the owner's suite from the secondary bedrooms for privacy. The floor plan shows a good flow between spaces, particularly in the open-concept main living area where the kitchen, great room, and cafe connect. This 3-car garage layout offers several advantages:
The side-entry design can improve curb appeal since the garage doors aren't visible from the front
The transition through the laundry/utility area creates a useful buffer between garage and living spaces
The extra width and depth provide ample space not just for vehicles but potentially for storage, a workbench, or other garage usess.
Last Agent to Sell the Property
OLYMPUS EXECUTIVE REALTY, INC License #3227493 Listed on: 04/26/2025
Last Buyer's Agent
KELLER WILLIAMS REALTY ATLANTIC PARTNERS ST. AUGUSTINE License #3550016

Home Details
Home Type
- Single Family
Est. Annual Taxes
- $5,905
Year Built
- Built in 2025 | Under Construction
Lot Details
- 9,148 Sq Ft Lot
- Property fronts a private road
HOA Fees
- $32 Monthly HOA Fees
Parking
- 3 Car Attached Garage
- Garage Door Opener
Home Design
- Traditional Architecture
- Shingle Roof
Interior Spaces
- 2,395 Sq Ft Home
- 1-Story Property
- Open Floorplan
- Great Room
- Dining Room
- Washer and Gas Dryer Hookup
Kitchen
- Breakfast Bar
- Gas Range
- Microwave
- Dishwasher
- Kitchen Island
- Disposal
Flooring
- Carpet
- Tile
Bedrooms and Bathrooms
- 3 Bedrooms
- Split Bedroom Floorplan
- Walk-In Closet
- Shower Only
Home Security
- Smart Thermostat
- Carbon Monoxide Detectors
- Fire and Smoke Detector
Utilities
- Central Heating and Cooling System
- 200+ Amp Service
- Natural Gas Connected
- Tankless Water Heater
- Natural Gas Water Heater
Additional Features
- Energy-Efficient Thermostat
- Front Porch
Listing and Financial Details
- Assessor Parcel Number 0290023000
Community Details
Overview
- Senior Community
- Reverie At Trailmark Subdivision
Recreation
- Community Basketball Court
- Pickleball Courts
- Fitness Center
- Community Spa
- Dog Park
- Jogging Path
Additional Features
- Clubhouse
- Gated Community
Ownership History
Purchase Details
Home Financials for this Owner
Home Financials are based on the most recent Mortgage that was taken out on this home.Purchase Details
Similar Homes in the area
Home Values in the Area
Average Home Value in this Area
Purchase History
| Date | Type | Sale Price | Title Company |
|---|---|---|---|
| Warranty Deed | $584,990 | Golden Dog Title & Trust | |
| Special Warranty Deed | $380,500 | None Listed On Document | |
| Special Warranty Deed | $380,500 | None Listed On Document |
Mortgage History
| Date | Status | Loan Amount | Loan Type |
|---|---|---|---|
| Open | $467,992 | New Conventional |
Property History
| Date | Event | Price | Change | Sq Ft Price |
|---|---|---|---|---|
| 06/19/2025 06/19/25 | Sold | $584,990 | 0.0% | $244 / Sq Ft |
| 05/17/2025 05/17/25 | Pending | -- | -- | -- |
| 04/26/2025 04/26/25 | For Sale | $584,990 | 0.0% | $244 / Sq Ft |
| 03/28/2025 03/28/25 | Pending | -- | -- | -- |
| 03/20/2025 03/20/25 | For Sale | $584,990 | -- | $244 / Sq Ft |
Tax History Compared to Growth
Tax History
| Year | Tax Paid | Tax Assessment Tax Assessment Total Assessment is a certain percentage of the fair market value that is determined by local assessors to be the total taxable value of land and additions on the property. | Land | Improvement |
|---|---|---|---|---|
| 2025 | $5,463 | $100,000 | $100,000 | -- |
| 2024 | $5,463 | $100,000 | $100,000 | -- |
| 2023 | $5,463 | $65,000 | $65,000 | $0 |
| 2022 | -- | $5,000 | $5,000 | -- |
Agents Affiliated with this Home
-
Nancy Pruitt

Seller's Agent in 2025
Nancy Pruitt
OLYMPUS EXECUTIVE REALTY, INC
(352) 552-7574
175 in this area
4,864 Total Sales
-
STEFANI FISHER

Buyer's Agent in 2025
STEFANI FISHER
KELLER WILLIAMS REALTY ATLANTIC PARTNERS ST. AUGUSTINE
(904) 540-5770
4 in this area
26 Total Sales
Map
Source: realMLS (Northeast Florida Multiple Listing Service)
MLS Number: 2076873
APN: 029002-3000
- 1798 Rustic Mill Dr
- 376 Applejack Dr
- 130 Indian Branch Ranch Rd
- 300 Applejack Dr
- 352 Applejack Dr
- 361 Applejack Dr
- 351 Applejack Dr
- 341 Applejack Dr
- 309 Applejack Dr
- 259 Applejack Dr
- 242 Brickstone Trace
- 249 Brickstone Trace
- 226 Brickstone Trace
- 210 Brickstone Trace
- 194 Brickstone Trace
- 99 Bees Knees Way
- 148 Blackbird Ln
- 238 Amberwood Dr
- 73 Bees Knees Way
- 72 Brickstone Trace
