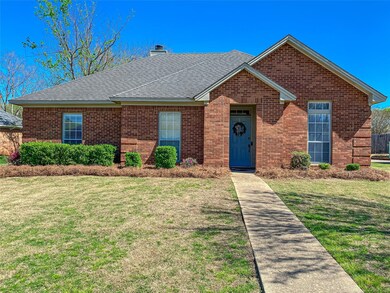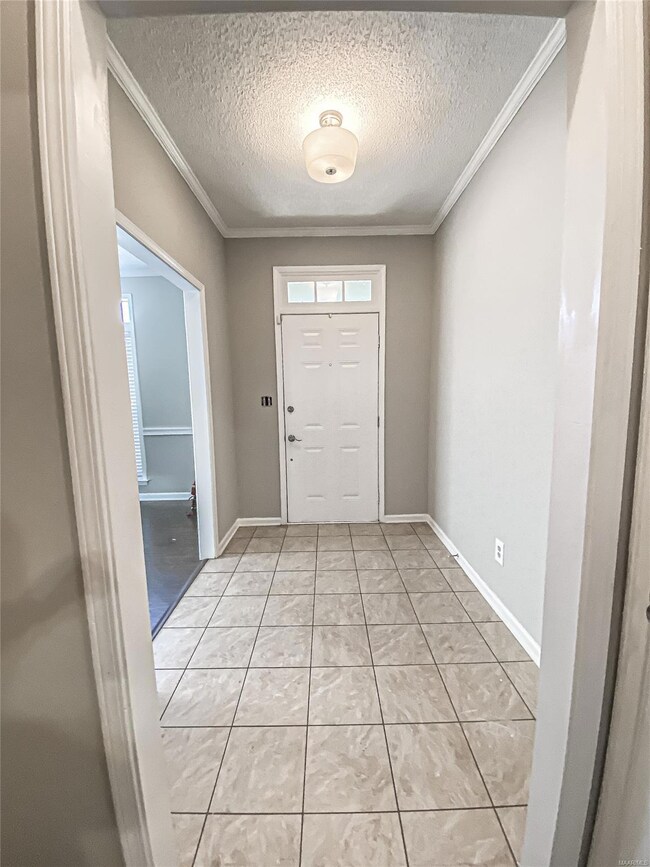
1861 Still Oaks Dr Montgomery, AL 36117
Outer East NeighborhoodEstimated Value: $208,000 - $263,000
Highlights
- Mature Trees
- Wood Flooring
- Double Vanity
- Vaulted Ceiling
- Covered patio or porch
- Walk-In Closet
About This Home
As of April 2023This home is a CHARMER!!! Right in the center of Montgomery, in the popular Bell Hills subdivision!! Walking the front door is a great size entry way and dining room. Once you enter into the large living room it offers brand new Luxury Vinal Plank flooring, a fireplace and custom built in bar area. Going into the kitchen you will see a breakfast nook, and tons of counter space! The kitchen also has custom cabinets and granite counter tops. Brand new dishwasher and stove top. The home has a total of 3 Bedrooms and 2 full baths. The main bedroom has LVP floors and a huge bathroom with a large walk-in shower and separate soaker tub, also two separate counter areas. The back yard is a great entertaining space with a large, covered patio, two car carport, attached storage and fenced in back yard. YOU do not want to miss out on this beautiful move in ready home!!!* New HVAC added in fall of 2022 Buyer to verify HOA info and school zones.
Last Agent to Sell the Property
Porch Light Real Estate, LLC. License #0116730 Listed on: 03/05/2023
Home Details
Home Type
- Single Family
Est. Annual Taxes
- $1,005
Year Built
- Built in 1988
Lot Details
- 0.28 Acre Lot
- Property is Fully Fenced
- Privacy Fence
- Mature Trees
Home Design
- Brick Exterior Construction
- Slab Foundation
- Vinyl Siding
Interior Spaces
- 1,773 Sq Ft Home
- 1-Story Property
- Vaulted Ceiling
- Blinds
- Washer and Dryer Hookup
Kitchen
- Breakfast Bar
- Self-Cleaning Oven
- Electric Range
- Microwave
- Ice Maker
- Dishwasher
Flooring
- Wood
- Tile
Bedrooms and Bathrooms
- 3 Bedrooms
- Walk-In Closet
- 2 Full Bathrooms
- Double Vanity
- Garden Bath
- Separate Shower
Parking
- 2 Attached Carport Spaces
- Parking Pad
Outdoor Features
- Covered patio or porch
Schools
- Dozier Elementary School
- Carr Middle School
- Jefferson Davis High School
Utilities
- Central Heating and Cooling System
- Gas Water Heater
- Municipal Trash
- Cable TV Available
Community Details
- Voluntary home owners association
Listing and Financial Details
- Assessor Parcel Number 03-09-04-19-02000-002036
Ownership History
Purchase Details
Home Financials for this Owner
Home Financials are based on the most recent Mortgage that was taken out on this home.Purchase Details
Home Financials for this Owner
Home Financials are based on the most recent Mortgage that was taken out on this home.Purchase Details
Home Financials for this Owner
Home Financials are based on the most recent Mortgage that was taken out on this home.Purchase Details
Home Financials for this Owner
Home Financials are based on the most recent Mortgage that was taken out on this home.Similar Homes in Montgomery, AL
Home Values in the Area
Average Home Value in this Area
Purchase History
| Date | Buyer | Sale Price | Title Company |
|---|---|---|---|
| Wilson Jimmle Swift | $208,000 | None Listed On Document | |
| Shavers Rodricus | $145,000 | None Available | |
| Griffin Sherilyn M | $135,000 | None Available | |
| Nathan Watson Builder Inc | -- | None Available |
Mortgage History
| Date | Status | Borrower | Loan Amount |
|---|---|---|---|
| Open | Wilson Jimmle Swift | $190,476 | |
| Previous Owner | Shavers Rodricus | $142,373 | |
| Previous Owner | Nathan Watson Builder Inc | $155,000 | |
| Previous Owner | Morris Michael S | $29,000 |
Property History
| Date | Event | Price | Change | Sq Ft Price |
|---|---|---|---|---|
| 04/21/2023 04/21/23 | Sold | $208,000 | +1.5% | $117 / Sq Ft |
| 04/21/2023 04/21/23 | Pending | -- | -- | -- |
| 03/05/2023 03/05/23 | For Sale | $204,900 | +41.3% | $116 / Sq Ft |
| 05/29/2015 05/29/15 | Sold | $145,000 | +3.6% | $82 / Sq Ft |
| 05/26/2015 05/26/15 | Pending | -- | -- | -- |
| 04/20/2015 04/20/15 | For Sale | $139,900 | +3.6% | $79 / Sq Ft |
| 09/28/2012 09/28/12 | Sold | $135,000 | -11.7% | $78 / Sq Ft |
| 09/25/2012 09/25/12 | Pending | -- | -- | -- |
| 05/06/2012 05/06/12 | For Sale | $152,900 | -- | $88 / Sq Ft |
Tax History Compared to Growth
Tax History
| Year | Tax Paid | Tax Assessment Tax Assessment Total Assessment is a certain percentage of the fair market value that is determined by local assessors to be the total taxable value of land and additions on the property. | Land | Improvement |
|---|---|---|---|---|
| 2024 | $1,005 | $21,350 | $3,000 | $18,350 |
| 2023 | $1,005 | $20,320 | $3,000 | $17,320 |
| 2022 | $614 | $17,930 | $3,000 | $14,930 |
| 2021 | $528 | $15,600 | $0 | $0 |
| 2020 | $504 | $14,930 | $3,000 | $11,930 |
| 2019 | $493 | $14,640 | $3,000 | $11,640 |
| 2018 | $532 | $14,570 | $3,000 | $11,570 |
| 2017 | $459 | $27,380 | $6,000 | $21,380 |
| 2014 | $439 | $13,150 | $3,000 | $10,150 |
| 2013 | -- | $13,920 | $3,000 | $10,920 |
Agents Affiliated with this Home
-
Shanna Yoder

Seller's Agent in 2023
Shanna Yoder
Porch Light Real Estate, LLC.
(334) 322-4390
15 in this area
45 Total Sales
-
Stephanie Abrams

Buyer's Agent in 2023
Stephanie Abrams
ERA Weeks & Browning Realty
(334) 451-2970
69 in this area
177 Total Sales
-

Seller's Agent in 2015
Cheryl Ashurst
RE/MAX
(334) 224-8222
16 in this area
40 Total Sales
-
Betty Cannon

Seller Co-Listing Agent in 2015
Betty Cannon
RE/MAX
(334) 224-8311
59 in this area
123 Total Sales
-
Gene Robinson
G
Buyer's Agent in 2015
Gene Robinson
Aronov Realty Brokerage Inc.
(334) 398-1840
18 in this area
49 Total Sales
-
Bo Goodson

Seller's Agent in 2012
Bo Goodson
The Goodson Group
(334) 221-2883
60 in this area
105 Total Sales
Map
Source: Montgomery Area Association of REALTORS®
MLS Number: 534471
APN: 09-04-19-2-000-002.036
- 6309 Pond Rd
- 1660 St Elizabeth Square
- 6112 Margo Place
- 6020 Nora Place
- 6307 Willow Glen Dr
- 6004 Nora Place
- 1700 Bell Rd
- 6037 Vineyard Ln
- 1604 Salisbury Place
- 6008 Oldcastle Place
- 1602 Limestone Ct
- 1319 Old Park Row
- 1613 Cobblestone Ct
- 1837 Brackenbury Place
- 1602 Cobblestone Act
- 1371 Woodmere Dr
- 1624 Sandstone Ct
- 6290 Thach Rd
- 6729 Cherrywood Trail
- 6261 Thach Rd
- 1861 Still Oaks Dr
- 1865 Still Oaks Dr
- 1857 Still Oaks Dr
- 6320 Old Pond Rd
- 6224 Stowers Place
- 6324 Old Pond Rd
- 1869 Still Oaks Dr
- 6316 Old Pond Rd
- 6229 Hickory Hill Ct
- 6308 Old Pond Rd
- 1853 Still Oaks Dr
- 6328 Old Pond Rd
- 1856 Still Oaks Dr
- 6220 Stowers Place
- 1873 Still Oaks Dr
- 6221 Hickory Hill Ct
- 1852 Still Oaks Dr
- 6332 Old Pond Rd
- 6221 Stowers Place
- 6216 Stowers Place






