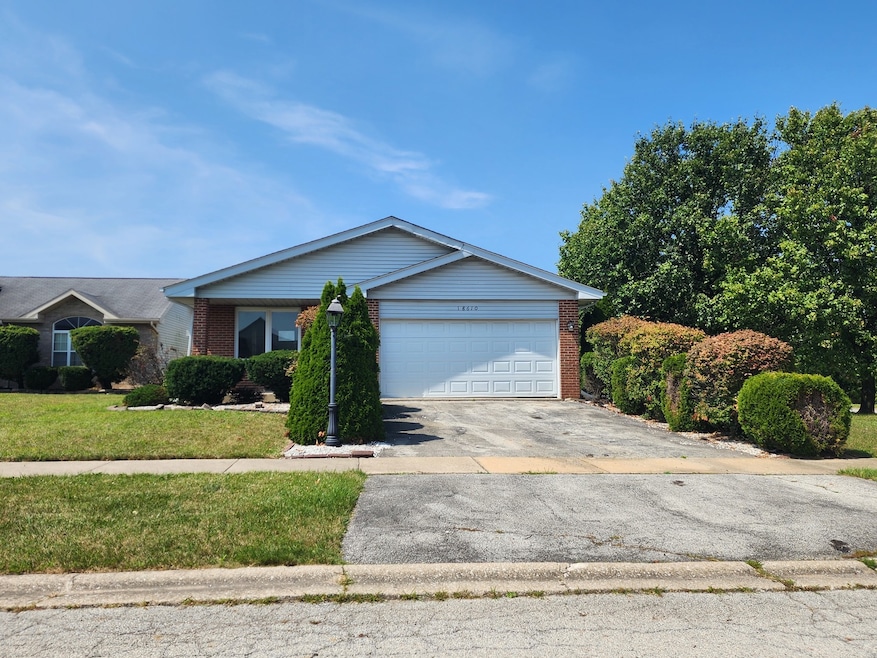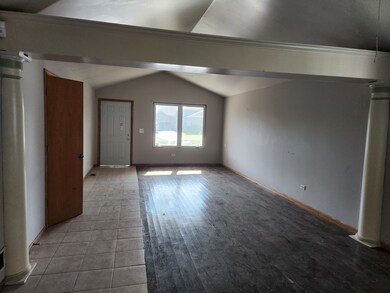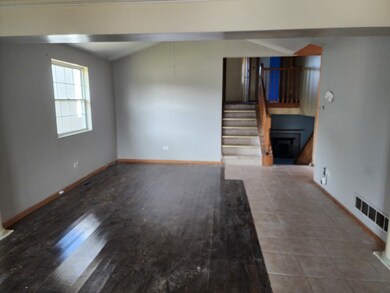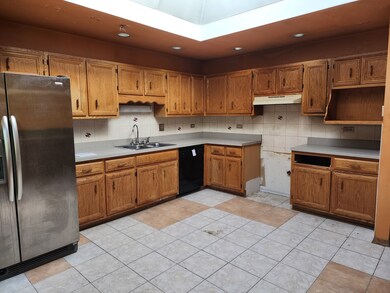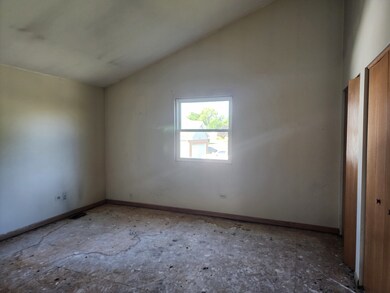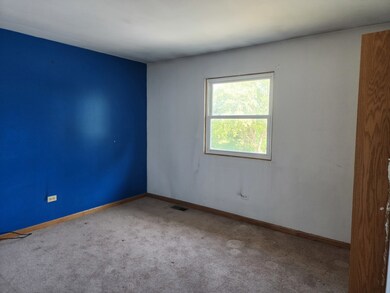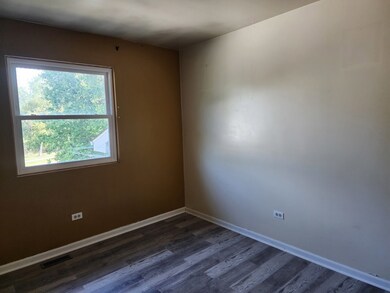
18610 Cedar Ave Country Club Hills, IL 60478
Highlights
- 2 Car Attached Garage
- Laundry Room
- Dining Room
- Living Room
- Central Air
About This Home
As of May 2025See the potential in this nice split level home in Country Club Hills. This home sits on corner lot and and has a combined living room and dining room space, a large kitchen with a skylight, and a lower level family room with a fireplace. The home has 4 bedrooms, with 3 bedrooms on the 2nd level and the 4th bedroom on the lower level. Deck looks out on to large yard and wooded area across the street. ase #137-448773. FHA Insurability Code:IE, subject to appraisal. This home is owned by the US Dept. of HUD. This home is being sold "AS IS". Seller makes no representations or warranties as to property condition nor room sizes. Seller may contribute up to 3% for buyer's closing costs, upon buyer request. Equal Housing Opportunity.
Last Agent to Sell the Property
Basis Real Estate Group License #471007688 Listed on: 08/27/2024
Home Details
Home Type
- Single Family
Year Built
- Built in 1996
Lot Details
- 8,420 Sq Ft Lot
Parking
- 2 Car Attached Garage
Home Design
- Split Level with Sub
Interior Spaces
- 1,433 Sq Ft Home
- Family Room with Fireplace
- Living Room
- Dining Room
- Laundry Room
Bedrooms and Bathrooms
- 3 Bedrooms
- 4 Potential Bedrooms
- 3 Full Bathrooms
Unfinished Basement
- Partial Basement
- Finished Basement Bathroom
Utilities
- Central Air
- Heating System Uses Natural Gas
Listing and Financial Details
- Homeowner Tax Exemptions
Ownership History
Purchase Details
Home Financials for this Owner
Home Financials are based on the most recent Mortgage that was taken out on this home.Purchase Details
Home Financials for this Owner
Home Financials are based on the most recent Mortgage that was taken out on this home.Purchase Details
Purchase Details
Purchase Details
Home Financials for this Owner
Home Financials are based on the most recent Mortgage that was taken out on this home.Purchase Details
Home Financials for this Owner
Home Financials are based on the most recent Mortgage that was taken out on this home.Similar Homes in Country Club Hills, IL
Home Values in the Area
Average Home Value in this Area
Purchase History
| Date | Type | Sale Price | Title Company |
|---|---|---|---|
| Warranty Deed | $320,000 | None Listed On Document | |
| Quit Claim Deed | -- | None Listed On Document | |
| Special Warranty Deed | -- | Lakeland Title | |
| Special Warranty Deed | -- | None Listed On Document | |
| Trustee Deed | -- | None Listed On Document | |
| Interfamily Deed Transfer | -- | Cti | |
| Joint Tenancy Deed | $163,500 | -- |
Mortgage History
| Date | Status | Loan Amount | Loan Type |
|---|---|---|---|
| Open | $313,908 | FHA | |
| Previous Owner | $142,500 | Credit Line Revolving | |
| Previous Owner | $162,596 | FHA | |
| Previous Owner | $19,422 | Stand Alone Second | |
| Previous Owner | $155,750 | FHA |
Property History
| Date | Event | Price | Change | Sq Ft Price |
|---|---|---|---|---|
| 05/20/2025 05/20/25 | Sold | $319,700 | 0.0% | $152 / Sq Ft |
| 04/09/2025 04/09/25 | Pending | -- | -- | -- |
| 03/28/2025 03/28/25 | For Sale | $319,700 | +68.3% | $152 / Sq Ft |
| 12/04/2024 12/04/24 | Sold | $190,000 | -22.4% | $133 / Sq Ft |
| 10/18/2024 10/18/24 | Pending | -- | -- | -- |
| 08/27/2024 08/27/24 | For Sale | $245,000 | -- | $171 / Sq Ft |
Tax History Compared to Growth
Tax History
| Year | Tax Paid | Tax Assessment Tax Assessment Total Assessment is a certain percentage of the fair market value that is determined by local assessors to be the total taxable value of land and additions on the property. | Land | Improvement |
|---|---|---|---|---|
| 2024 | $12,021 | $22,000 | $3,368 | $18,632 |
| 2023 | $13,514 | $22,000 | $3,368 | $18,632 |
| 2022 | $13,514 | $17,430 | $2,947 | $14,483 |
| 2021 | $13,584 | $17,430 | $2,947 | $14,483 |
| 2020 | $13,563 | $17,430 | $2,947 | $14,483 |
| 2019 | $2,805 | $12,882 | $2,736 | $10,146 |
| 2018 | $2,666 | $12,882 | $2,736 | $10,146 |
| 2017 | $2,542 | $12,882 | $2,736 | $10,146 |
| 2016 | $4,118 | $10,608 | $2,526 | $8,082 |
| 2015 | $4,224 | $10,608 | $2,526 | $8,082 |
| 2014 | $4,416 | $10,966 | $2,526 | $8,440 |
| 2013 | $4,104 | $11,167 | $2,526 | $8,641 |
Agents Affiliated with this Home
-
Neil Gates

Seller's Agent in 2025
Neil Gates
Chase Real Estate LLC
(630) 528-0497
20 in this area
634 Total Sales
-
Grant Alexander

Buyer's Agent in 2025
Grant Alexander
Alexander & Associates Realty Group
(773) 553-0287
13 in this area
138 Total Sales
-
Natasha Jones
N
Buyer Co-Listing Agent in 2025
Natasha Jones
Alexander & Associates Realty Group
(708) 689-4557
1 in this area
8 Total Sales
-
Trevor Nightengale

Seller's Agent in 2024
Trevor Nightengale
Basis Real Estate Group
(708) 203-7951
7 in this area
210 Total Sales
-
Christian Chase

Buyer's Agent in 2024
Christian Chase
Chase Real Estate LLC
(630) 527-0095
13 in this area
455 Total Sales
Map
Source: Midwest Real Estate Data (MRED)
MLS Number: 12150318
APN: 31-03-212-004-0000
- 4311 187th St
- 18558 Willow Ave
- 4117 186th Place
- 4224 185th Place
- 18731 John Ave
- 4218 W 185th Place
- 4420 185th Place
- 2321 Windsor Ln
- 2265 Windsor Ln Unit 2
- 18844 Cedar Ct
- 4441 185th St
- 4445 Provincetown Dr
- 4640 185th Place
- 18951 Willow Ave
- 4531 189th St
- 18840 Loretto Ln
- 17700 Oakwood Ct
- 18301 Mulberry Terrace
- 18900 Oakwood Ct
- 18836 Harding Ave
