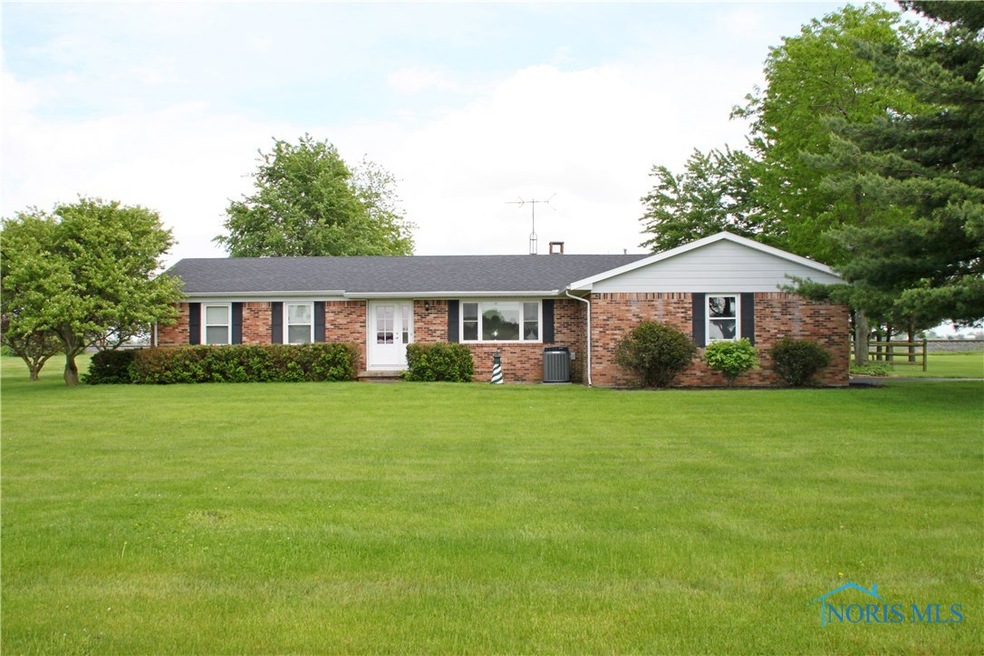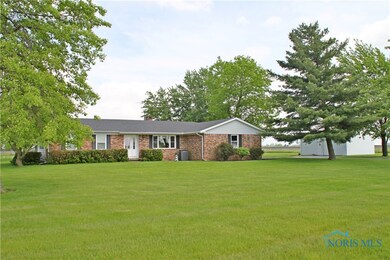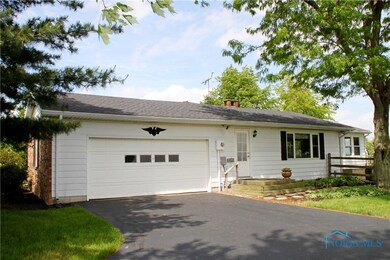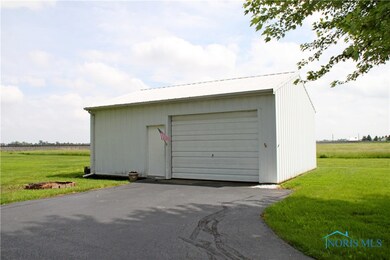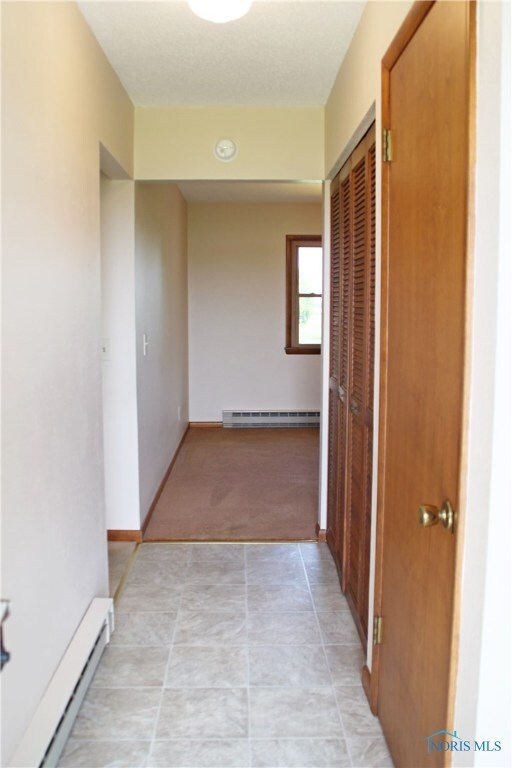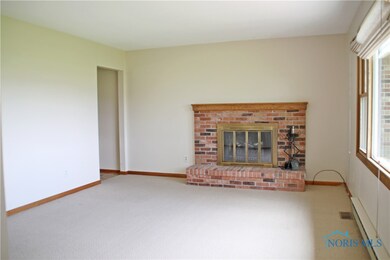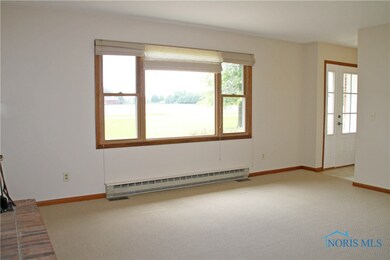
18610 Mercer Rd Bowling Green, OH 43402
Estimated Value: $312,000 - $347,000
Highlights
- 5.16 Acre Lot
- Family Room with Fireplace
- Pole Barn
- Deck
- Traditional Architecture
- 2 Car Attached Garage
About This Home
As of August 2019Meticulously maintained ranch home on over 5 acres. HUGE family room with fireplace & French doors to sunroom & deck. Split rail fence & sunroom windows '14. New AC '15. New roof '13. New 16x24 deck & side entry '13. New entry doors '12. New bath sinks, laminate & flooring '13, New furnace '11. 28x24 pole barn provides great space for hobbies/toys/storage. Spacious deck & whole house generator.
Home Details
Home Type
- Single Family
Est. Annual Taxes
- $3,858
Year Built
- Built in 1975
Lot Details
- 5.16 Acre Lot
- Rural Setting
- Irregular Lot
- Few Trees
Home Design
- Traditional Architecture
- Brick Exterior Construction
- Shingle Roof
- Aluminum Siding
- Steel Siding
Interior Spaces
- 1,746 Sq Ft Home
- 1-Story Property
- Family Room with Fireplace
- Living Room with Fireplace
- Crawl Space
Kitchen
- Oven
- Range
- Gas Stub for Range
- Microwave
- Dishwasher
Bedrooms and Bathrooms
- 3 Bedrooms
- 2 Full Bathrooms
Laundry
- Laundry on main level
- Dryer
- Washer
Parking
- 2 Car Attached Garage
- Garage Door Opener
- Driveway
Outdoor Features
- Deck
- Pole Barn
Schools
- Bowling Green High School
Utilities
- Forced Air Heating and Cooling System
- Heating System Uses Natural Gas
- Well
- Gas Water Heater
- Septic Tank
Listing and Financial Details
- Assessor Parcel Number C11-511-050000021000
Ownership History
Purchase Details
Home Financials for this Owner
Home Financials are based on the most recent Mortgage that was taken out on this home.Purchase Details
Purchase Details
Home Financials for this Owner
Home Financials are based on the most recent Mortgage that was taken out on this home.Purchase Details
Home Financials for this Owner
Home Financials are based on the most recent Mortgage that was taken out on this home.Purchase Details
Home Financials for this Owner
Home Financials are based on the most recent Mortgage that was taken out on this home.Purchase Details
Home Financials for this Owner
Home Financials are based on the most recent Mortgage that was taken out on this home.Purchase Details
Home Financials for this Owner
Home Financials are based on the most recent Mortgage that was taken out on this home.Purchase Details
Similar Homes in the area
Home Values in the Area
Average Home Value in this Area
Purchase History
| Date | Buyer | Sale Price | Title Company |
|---|---|---|---|
| Korotnayi Michael P | $220,000 | None Available | |
| Tober Sharon L | -- | None Available | |
| Tober Sharon L | $185,000 | None Available | |
| Smith Scott L | $173,000 | Attorney | |
| Laskey John A | -- | None Available | |
| Gaydish Kenneth C | $185,000 | None Available | |
| Nri Relocation Inc | $185,000 | None Available | |
| Ruth William B | $162,000 | -- | |
| Miller Charles E | $78,000 | -- |
Mortgage History
| Date | Status | Borrower | Loan Amount |
|---|---|---|---|
| Open | Korotnayi Michael P | $209,000 | |
| Previous Owner | Smith Scott L | $129,750 | |
| Previous Owner | Gaydish Kenneth C | $70,000 | |
| Previous Owner | Laskey John A | $100,000 | |
| Previous Owner | Gaydish Kenneth C | $148,000 | |
| Previous Owner | Ruth William B | $130,800 | |
| Previous Owner | Ruth William B | $30,000 | |
| Previous Owner | Ruth William B | $134,600 | |
| Previous Owner | Ruth William B | $137,700 |
Property History
| Date | Event | Price | Change | Sq Ft Price |
|---|---|---|---|---|
| 08/14/2019 08/14/19 | Sold | $220,000 | +3.8% | $126 / Sq Ft |
| 07/09/2019 07/09/19 | Pending | -- | -- | -- |
| 06/24/2019 06/24/19 | For Sale | $211,900 | 0.0% | $121 / Sq Ft |
| 06/04/2019 06/04/19 | Pending | -- | -- | -- |
| 05/26/2019 05/26/19 | For Sale | $211,900 | +14.5% | $121 / Sq Ft |
| 05/23/2014 05/23/14 | Sold | $185,000 | -2.1% | $106 / Sq Ft |
| 05/23/2014 05/23/14 | Pending | -- | -- | -- |
| 04/24/2014 04/24/14 | For Sale | $189,000 | -- | $108 / Sq Ft |
Tax History Compared to Growth
Tax History
| Year | Tax Paid | Tax Assessment Tax Assessment Total Assessment is a certain percentage of the fair market value that is determined by local assessors to be the total taxable value of land and additions on the property. | Land | Improvement |
|---|---|---|---|---|
| 2023 | $3,858 | $85,720 | $19,500 | $66,220 |
| 2021 | $3,247 | $69,930 | $15,260 | $54,670 |
| 2020 | $3,273 | $69,930 | $15,260 | $54,670 |
| 2019 | $2,990 | $60,060 | $14,490 | $45,570 |
| 2018 | $2,902 | $60,060 | $14,490 | $45,570 |
| 2017 | $1,283 | $60,060 | $14,490 | $45,570 |
| 2016 | $2,670 | $55,830 | $15,020 | $40,810 |
| 2015 | $2,670 | $55,830 | $15,020 | $40,810 |
| 2014 | $2,602 | $55,830 | $15,020 | $40,810 |
| 2013 | $2,850 | $55,830 | $15,020 | $40,810 |
Agents Affiliated with this Home
-
Wendy Headley

Seller's Agent in 2019
Wendy Headley
A.A. Green Realty, Inc.
(419) 601-0603
161 in this area
194 Total Sales
-
Jim Potter

Buyer's Agent in 2019
Jim Potter
Key Realty LTD
(419) 261-8600
1 in this area
83 Total Sales
-

Seller's Agent in 2014
Ruth Kramer
A.A. Green Realty, Inc.
-
D
Buyer's Agent in 2014
Denver Geitgey
Don Rose Auction & Realty
Map
Source: Northwest Ohio Real Estate Information Service (NORIS)
MLS Number: 6040505
APN: C11-511-050000021000
- 11628 Sugar Ridge Rd
- 12283 Devils Hole Rd
- 1724 Wexford Dr
- 1724 Wexford Dr
- 1724 Wexford Dr
- 1724 Wexford Dr
- 1724 Wexford Dr
- 24647 W Third St
- 761 Longford Dr
- 1724 Wexford
- 24577 W Third St
- 24537 W Third St
- 24557 W Third St
- 762 Longford Dr
- 1752 Wexford Dr
- 1747 Wexford Dr
- 1047 Lavender Ln
- 1044 Orchid Ln
- 1066 Orchid Ln
- 1740 Wexford
- 18610 Mercer Rd
- 18658 Mercer Rd
- 18682 Mercer Rd
- 18537 Mercer Rd
- 18744 Mercer Rd
- 18741 Mercer Rd
- 18760 Mercer Rd
- 18821 Mercer Rd
- 18841 Mercer Rd
- 18850 Mercer Rd
- 18877 Mercer Rd
- 18672 Hilt Rd
- 18884 Mercer Rd
- 18891 Mercer Rd
- 18778 Hilt Rd
- 18908 Mercer Rd
- 18579 Hilt Rd
- 18707 Hilt Rd
- 18930 Mercer Rd
- 18647 Hilt Rd
