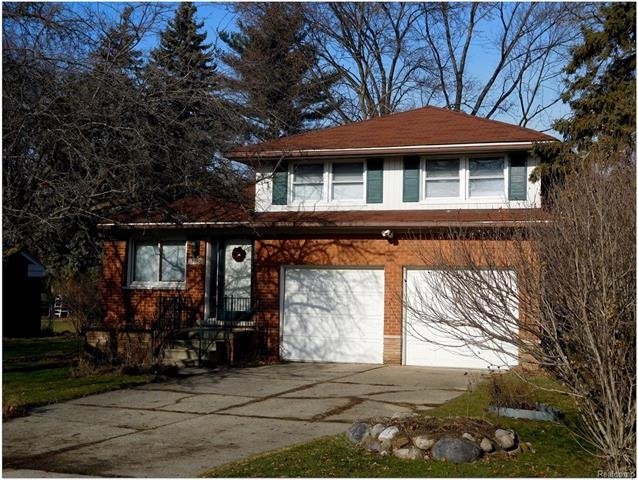
$236,000
- 3 Beds
- 1.5 Baths
- 1,485 Sq Ft
- 27299 Red Leaf Ln
- Southfield, MI
**Charming Ranch in Sought-After Cambridge Village** Welcome to this delightful 3-bedroom, 1.5-bathroom ranch, perfectly nestled in the desirable Cambridge Village neighborhood. Featuring beautiful hardwood flooring throughout, this home offers warmth and character at every turn. Storage is incredible in this home! This space offers 2 main floor walk in closets ready to organize you belongings
Stephanie Sacco Thrive Realty Company
