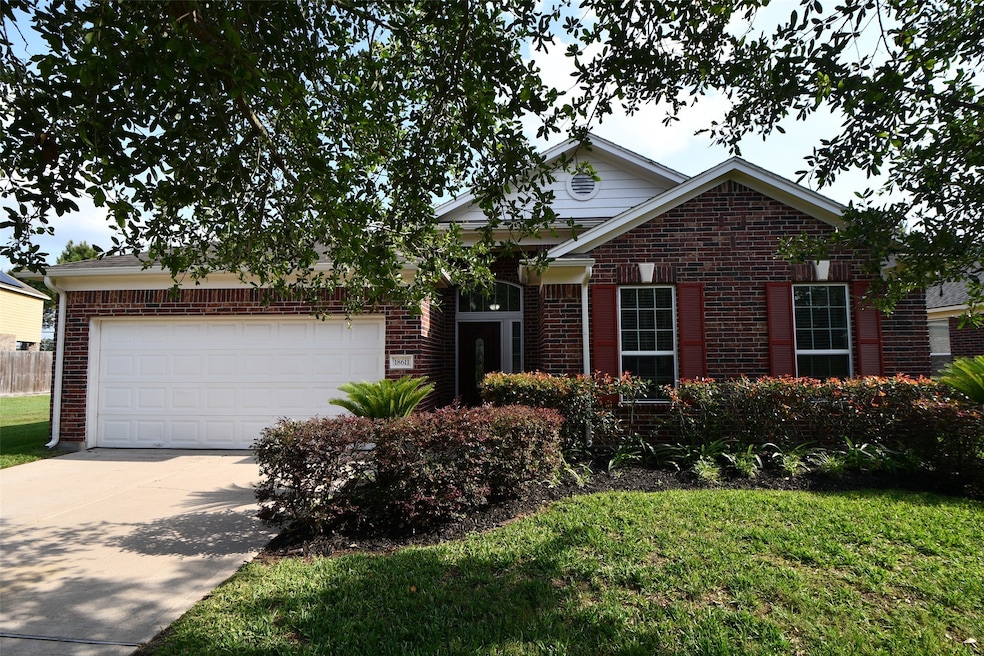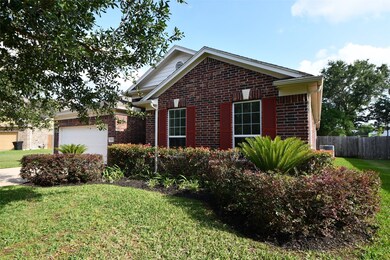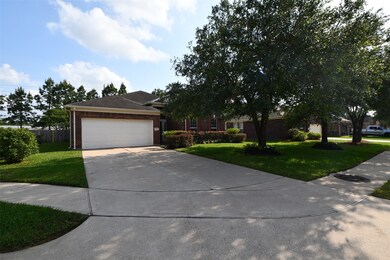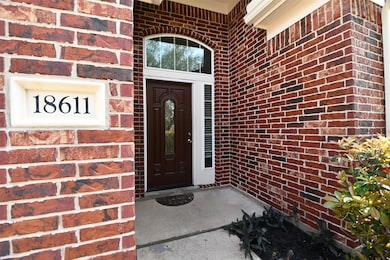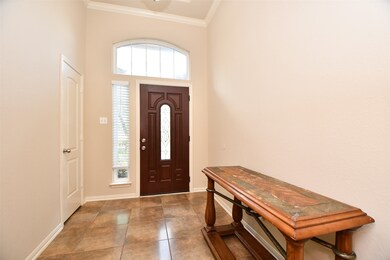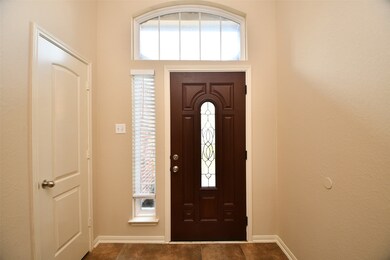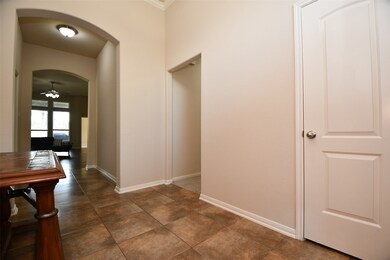
18611 Tanglerose Ct Houston, TX 77084
Grand Oaks NeighborhoodHighlights
- Deck
- Traditional Architecture
- Breakfast Room
- Adjacent to Greenbelt
- Covered patio or porch
- Family Room Off Kitchen
About This Home
As of May 2025This beautifully maintained home is move-in ready and waiting for you! Step inside to discover fresh, inviting interiors with gleaming floors, neutral tones, and an abundance of natural light. The spacious living room centers around a cozy fireplace, flowing seamlessly into a bright and open kitchen featuring stainless steel appliances, generous cabinet space, a breakfast bar, and a cheerful dining nook—perfect for everyday living and entertaining. The primary suite offers a private escape with a large walk-in closet and an ensuite bath complete with dual sinks, a vanity area, soaking tub, and separate shower. Two additional bedrooms provide flexible space for guests, a home office, or hobbies. Outside, enjoy a fully fenced backyard with green space and a covered patio—ideal for relaxing or weekend gatherings. Located in a well-kept community with easy access to parks, shopping, and top-rated Katy ISD schools, this one checks all the boxes for comfortable and convenient living!
Last Agent to Sell the Property
Janice Breau
Orchard Brokerage License #0647755 Listed on: 05/06/2025
Home Details
Home Type
- Single Family
Est. Annual Taxes
- $7,879
Year Built
- Built in 2012
Lot Details
- 8,033 Sq Ft Lot
- Adjacent to Greenbelt
- Cul-De-Sac
- North Facing Home
- Back Yard Fenced
HOA Fees
- $61 Monthly HOA Fees
Parking
- 2 Car Attached Garage
- Garage Door Opener
Home Design
- Traditional Architecture
- Brick Exterior Construction
- Slab Foundation
- Composition Roof
Interior Spaces
- 2,319 Sq Ft Home
- 1-Story Property
- Ceiling Fan
- Gas Log Fireplace
- Window Treatments
- Family Room Off Kitchen
- Breakfast Room
- Combination Kitchen and Dining Room
- Utility Room
- Washer Hookup
- Security System Owned
Kitchen
- Gas Oven
- Gas Range
- Microwave
- Dishwasher
- Disposal
Flooring
- Carpet
- Tile
Bedrooms and Bathrooms
- 4 Bedrooms
- 2 Full Bathrooms
- Double Vanity
- Single Vanity
- Soaking Tub
- Bathtub with Shower
- Separate Shower
Eco-Friendly Details
- Energy-Efficient Thermostat
Outdoor Features
- Deck
- Covered patio or porch
Schools
- Wilson Elementary School
- Watkins Middle School
- Cypress Lakes High School
Utilities
- Cooling System Powered By Gas
- Central Heating and Cooling System
- Heating System Uses Gas
- Programmable Thermostat
Community Details
- Association fees include ground maintenance, recreation facilities
- Crest Management Association, Phone Number (281) 579-0761
- Grand Oaks Sec 01 Subdivision
Listing and Financial Details
- Exclusions: Washer, Dryer, Refrigerator
Ownership History
Purchase Details
Home Financials for this Owner
Home Financials are based on the most recent Mortgage that was taken out on this home.Purchase Details
Home Financials for this Owner
Home Financials are based on the most recent Mortgage that was taken out on this home.Purchase Details
Similar Homes in Houston, TX
Home Values in the Area
Average Home Value in this Area
Purchase History
| Date | Type | Sale Price | Title Company |
|---|---|---|---|
| Warranty Deed | -- | Orchard Title | |
| Vendors Lien | -- | None Available | |
| Special Warranty Deed | -- | South Land Title Llc |
Mortgage History
| Date | Status | Loan Amount | Loan Type |
|---|---|---|---|
| Previous Owner | $131,944 | FHA | |
| Previous Owner | $132,275 | FHA | |
| Previous Owner | $155,903 | FHA |
Property History
| Date | Event | Price | Change | Sq Ft Price |
|---|---|---|---|---|
| 07/02/2025 07/02/25 | For Rent | $2,400 | 0.0% | -- |
| 05/30/2025 05/30/25 | Sold | -- | -- | -- |
| 05/09/2025 05/09/25 | Pending | -- | -- | -- |
| 05/06/2025 05/06/25 | For Sale | $325,000 | -- | $140 / Sq Ft |
Tax History Compared to Growth
Tax History
| Year | Tax Paid | Tax Assessment Tax Assessment Total Assessment is a certain percentage of the fair market value that is determined by local assessors to be the total taxable value of land and additions on the property. | Land | Improvement |
|---|---|---|---|---|
| 2024 | $5,629 | $343,282 | $62,315 | $280,967 |
| 2023 | $5,629 | $341,812 | $62,315 | $279,497 |
| 2022 | $7,099 | $323,781 | $41,543 | $282,238 |
| 2021 | $6,784 | $248,395 | $41,543 | $206,852 |
| 2020 | $6,711 | $235,107 | $33,990 | $201,117 |
| 2019 | $6,810 | $231,974 | $26,437 | $205,537 |
| 2018 | $2,148 | $217,725 | $26,437 | $191,288 |
| 2017 | $6,567 | $217,725 | $26,437 | $191,288 |
| 2016 | $6,004 | $221,131 | $26,437 | $194,694 |
| 2015 | $4,230 | $221,131 | $26,437 | $194,694 |
| 2014 | $4,230 | $201,444 | $26,437 | $175,007 |
Agents Affiliated with this Home
-
Vu Ha
V
Seller's Agent in 2025
Vu Ha
Real Broker, LLC
(281) 908-8631
1 in this area
34 Total Sales
-
J
Seller's Agent in 2025
Janice Breau
Orchard Brokerage
Map
Source: Houston Association of REALTORS®
MLS Number: 96216194
APN: 1231160020056
- 0 Saint William Ln
- 3831 Wood Stone Walk Dr
- 18534 Trail Bend Ln
- 18527 Trail Bend Ln
- 18727 Denise Dale Ln
- 18542 Glen Briar Ln
- 18558 Denise Dale Ln
- 19003 Bene Vista Dr
- 18550 Denise Dale Ln
- 18738 Shannon Glen Ln
- 18559 Denise Dale Ln
- 18530 Denise Dale Ln
- 18526 Denise Dale Ln
- 18539 Windy Knoll Way
- 18818 Bene Vista Dr
- 18723 Clover Glen Ln
- 3802 Downy Birch Ln
- 3726 Downy Birch Ln
- 5630 Barker Cypress Rd
- 3710 Downy Birch Ln
