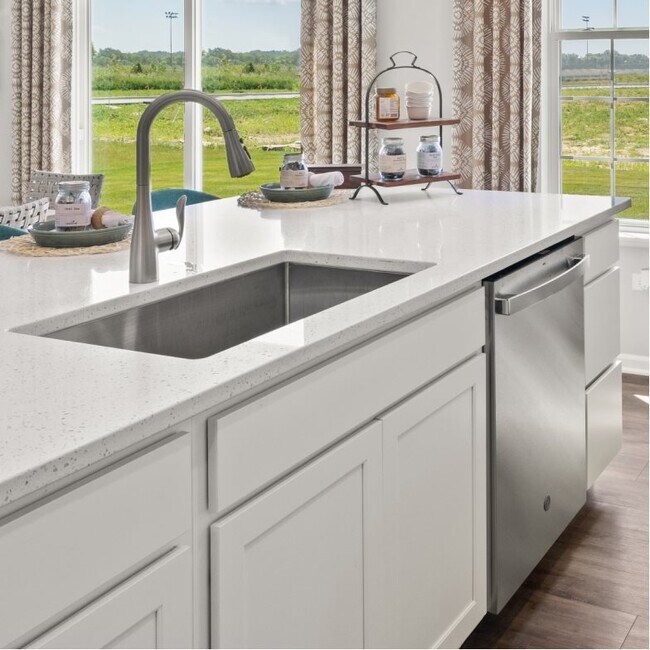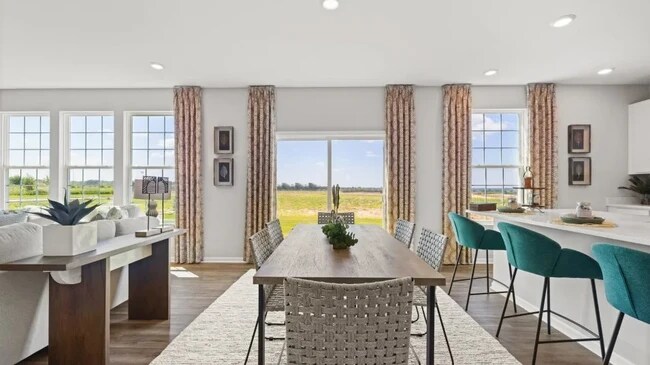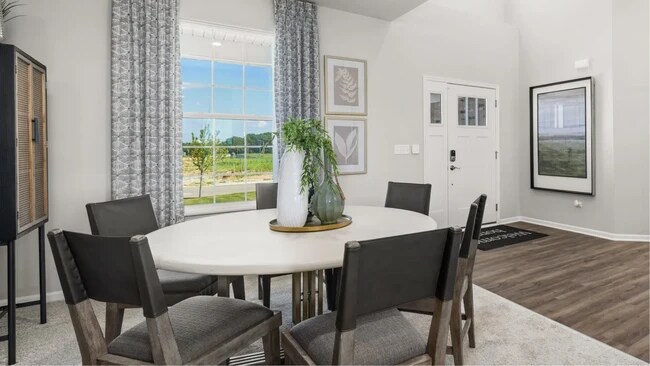
Estimated payment $2,543/month
4
Beds
2
Baths
2,448
Sq Ft
$161
Price per Sq Ft
Highlights
- New Construction
- Lap or Exercise Community Pool
- Living Room
- Lowell Senior High School Rated 9+
- Den
- Community Playground
About This Home
This new two-story home is optimized for gracious living. The first floor features a formal dining room, a casual family room, a modern kitchen with an oversized center island, a lovely breakfast room and a private study. Through sliding glass doors is the backyard for outdoor moments. Upstairs are three secondary bedrooms and a tranquil owner’s suite with two closets. Completing the home is a desirable two-car garage.
Home Details
Home Type
- Single Family
HOA Fees
- Property has a Home Owners Association
Parking
- 2 Car Garage
Home Design
- New Construction
Interior Spaces
- 2-Story Property
- Living Room
- Dining Room
- Den
- Basement
Bedrooms and Bathrooms
- 4 Bedrooms
- 2 Full Bathrooms
Community Details
Recreation
- Community Playground
- Lap or Exercise Community Pool
- Splash Pad
- Trails
Map
Other Move In Ready Homes in Kingston Ridge - Landmark Series
About the Builder
Since 1954, Lennar has built over one million new homes for families across America. They build in some of the nation’s most popular cities, and their communities cater to all lifestyles and family dynamics, whether you are a first-time or move-up buyer, multigenerational family, or Active Adult.
Nearby Homes
- Kingston Ridge - Horizon Series
- Kingston Ridge - Townhome Series
- Kingston Ridge - Landmark Series
- Kingston Ridge - Andare Series
- 18532 Percy Ln
- 18405 Cline St
- 18512 Lancer St
- 115 N Nichols St
- 5669 Ruby Rd Unit 356-6
- 5089 Stephen Ln
- 5071 Stephen Ln
- 5062 Stephen Ln
- 5057 Stephen Ln
- 5056 Stephen Ln
- 5012 Stephen Ln
- 5088 Stephen Ln
- 1120 Lincoln Ave
- 17433-Approx Grant St
- 799 Burnham St
- 111 Prairie St





