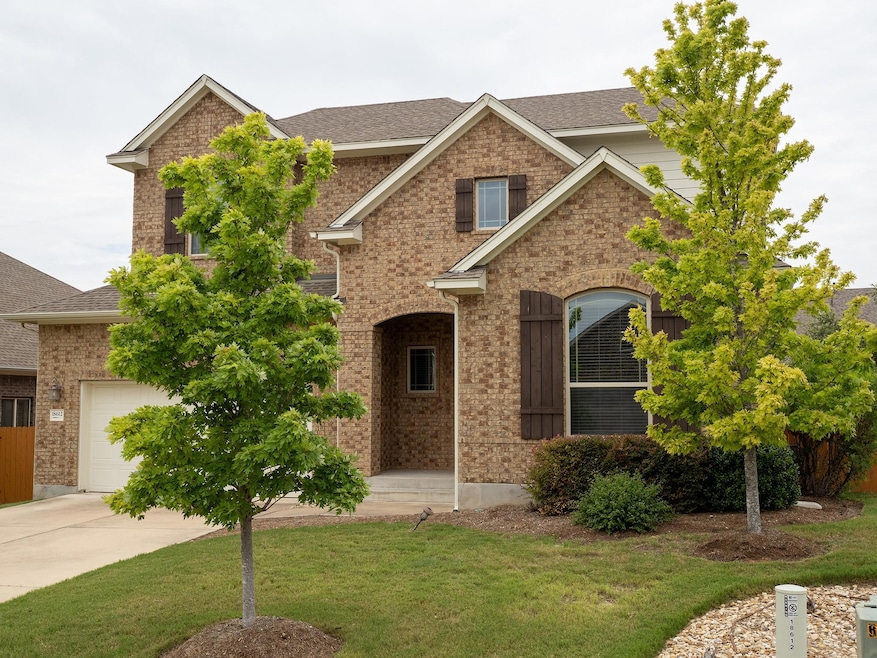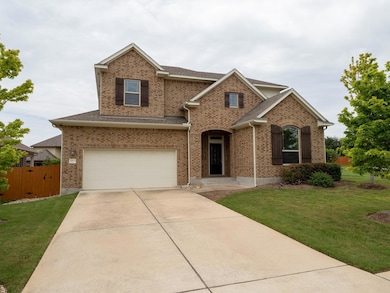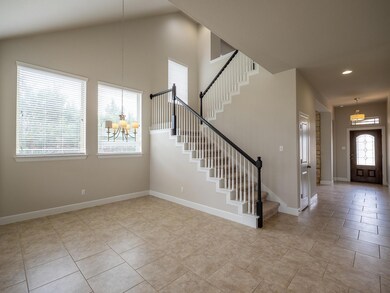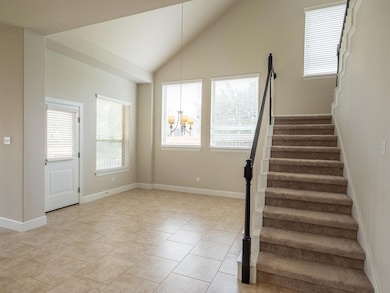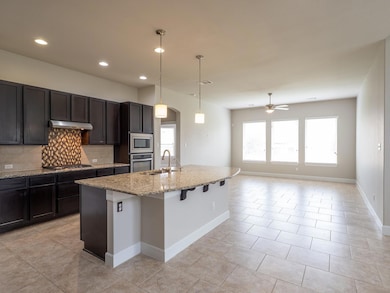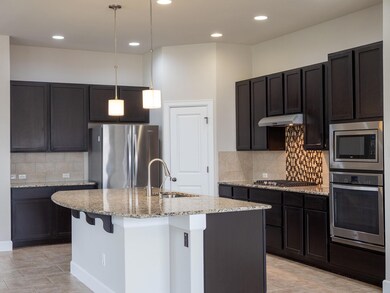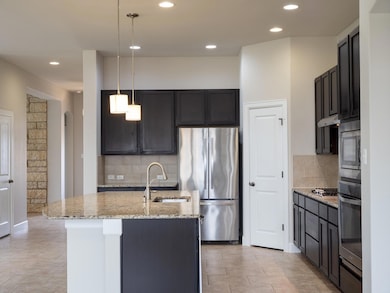18612 Rio Chama Ln Austin, TX 78738
Sweetwater NeighborhoodHighlights
- Main Floor Primary Bedroom
- High Ceiling
- Multiple Living Areas
- Lake Travis Middle School Rated A
- Granite Countertops
- Community Pool
About This Home
Nestled in the vibrant, master-planned Sweetwater Ranch community, this spacious home offers four bedrooms and three full baths with 2674 square feet to enjoy. With an easy, open floor plan, easy care tile flooring, high ceilings, updated fixtures and appliances, this home will be an easy one to make home. Outside, you can enjoy the spacious backyard, which backs to a walking path and has no immediate neighbors on your right. The Sweetwater community features access to exceptional amenities, including two sparkling swimming pools, scenic hiking trails, expansive green spaces, sports courts, a fully equipped gym, putting greens, a clubhouse, and lively community events. With playgrounds and parks to explore, there's something here for everyone to enjoy._____________________________________________________________________________________________Please Note: Renters general liability insurance of $100,000 coverage is required.
Last Listed By
Rollingwood Management, Inc. Brokerage Phone: (512) 327-4451 License #0663323 Listed on: 06/04/2025
Home Details
Home Type
- Single Family
Est. Annual Taxes
- $12,365
Year Built
- Built in 2015
Lot Details
- 8,381 Sq Ft Lot
- West Facing Home
- Wrought Iron Fence
- Wood Fence
- Back Yard Fenced
Parking
- 2 Car Garage
- Front Facing Garage
- Garage Door Opener
Home Design
- Slab Foundation
- Shingle Roof
Interior Spaces
- 2,674 Sq Ft Home
- 2-Story Property
- High Ceiling
- Ceiling Fan
- Recessed Lighting
- Blinds
- Multiple Living Areas
- Dining Area
- Washer and Dryer
Kitchen
- Breakfast Bar
- Built-In Oven
- Gas Cooktop
- Microwave
- Dishwasher
- Kitchen Island
- Granite Countertops
- Disposal
Flooring
- Carpet
- Tile
- Terrazzo
Bedrooms and Bathrooms
- 4 Bedrooms | 2 Main Level Bedrooms
- Primary Bedroom on Main
- Walk-In Closet
- 3 Full Bathrooms
Outdoor Features
- Covered patio or porch
- Rain Gutters
Schools
- West Cypress Hills Elementary School
- Lake Travis Middle School
- Lake Travis High School
Utilities
- Central Air
- Natural Gas Connected
Listing and Financial Details
- Security Deposit $3,695
- Tenant pays for all utilities
- Negotiable Lease Term
- $75 Application Fee
- Assessor Parcel Number 01279209240000
- Tax Block E
Community Details
Overview
- Property has a Home Owners Association
- Sweetwater Ranch Sec 1 Village Subdivision
- Property managed by Rollingwood Management, Inc.
Recreation
- Tennis Courts
- Community Playground
- Community Pool
Pet Policy
- Pet Deposit $300
- Dogs and Cats Allowed
- Medium pets allowed
Map
Source: Unlock MLS (Austin Board of REALTORS®)
MLS Number: 2673932
APN: 846856
- 18617 Rio Chama Ln
- 5517 Brady Bayou Cove
- 5400 Alonso Dr
- 18712 Laramie Well Cove
- 18716 Waltz Ct
- 5617 Rio Chama Cove
- 18720 Waltz Ct
- 5929 Gunnison Turn Rd
- 18705 Alonso Place
- 6120 Gunnison Turn Rd
- 18616 Tanner Bayou Loop
- 6500 Llano Stage Trail
- 5808 Gunnison Turn Rd
- 6321 Llano Stage Trail
- 5013 Inks Clearing Ln
- 5609 Traviston Ct
- 18621 James Power Ct
- 6816 Empresa Dr
- 6012 Empresa Dr
- 5413 Cherokee Draw Rd
