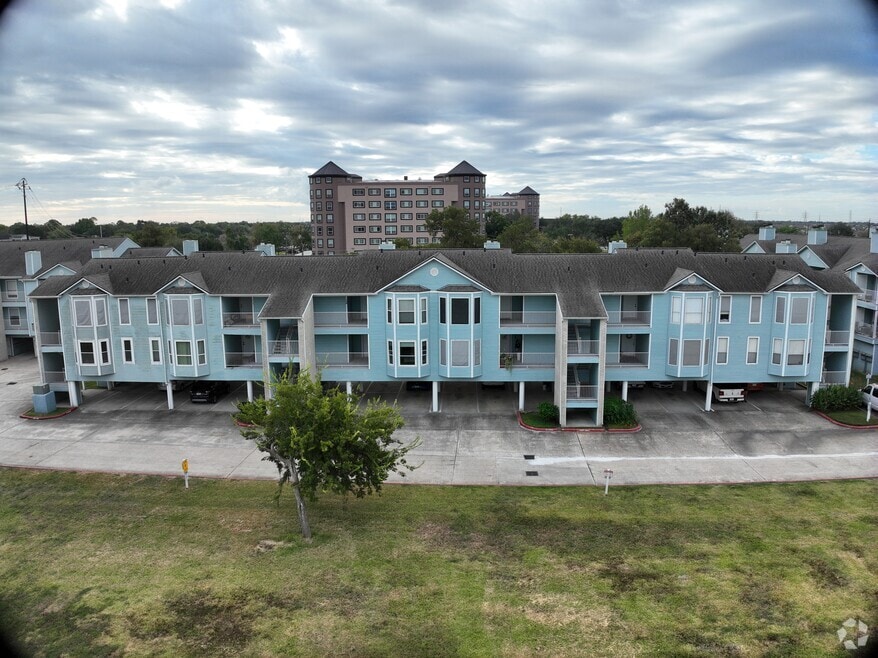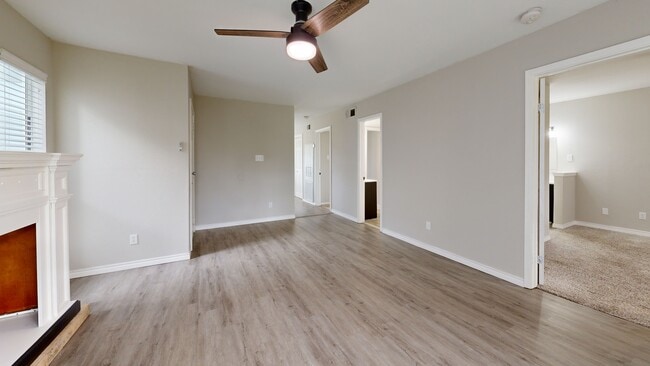
18617 Egret Bay Blvd Unit 701 Houston, TX 77058
Estimated payment $1,373/month
Highlights
- Very Popular Property
- Boat Ramp
- 132,181 Sq Ft lot
- League City Elementary School Rated A-
- Gated Community
- Adjacent to Greenbelt
About This Home
Welcome to this beautifully maintained 2-bedroom unit located inside a desirable gated community, where comfort, convenience, and lifestyle come together. Inside you’ll find a spacious living area with a cozy fireplace, perfect for relaxing or entertaining. New appliances, doors, light fixtures, and flooring add style and functionality, while large windows bring in natural light. AC 2024. Step out onto your private balcony to enjoy morning coffee or evening sunsets. Community amenities enhance the lifestyle with beautifully kept common areas, a sparkling pool, boat ramp for water access, assigned parking, and storage unit. The gated entry provides extra peace of mind, making this a secure and welcoming place to call home. Ideally located near shopping, dining, and major roadways, this property works well as a primary home, weekend retreat, or investment. CCISD.
Listing Agent
Better Homes and Gardens Real Estate Gary Greene - Bay Area License #0429195 Listed on: 09/23/2025

Co-Listing Agent
Better Homes and Gardens Real Estate Gary Greene - Bay Area License #0724606
Property Details
Home Type
- Condominium
Est. Annual Taxes
- $2,874
Year Built
- Built in 1983
HOA Fees
- $483 Monthly HOA Fees
Home Design
- Traditional Architecture
- Brick Exterior Construction
- Composition Roof
- Cement Siding
Interior Spaces
- 866 Sq Ft Home
- 1-Story Property
- Ceiling Fan
- Wood Burning Fireplace
- Living Room
- Combination Kitchen and Dining Room
- Utility Room
- Security Gate
Kitchen
- Electric Oven
- Electric Range
- Microwave
- Dishwasher
- Disposal
Flooring
- Carpet
- Vinyl
Bedrooms and Bathrooms
- 2 Bedrooms
- En-Suite Primary Bedroom
Laundry
- Laundry in Utility Room
- Stacked Washer and Dryer
Parking
- Electric Gate
- Additional Parking
- Assigned Parking
- Controlled Entrance
Outdoor Features
- Balcony
- Outdoor Storage
Schools
- League City Elementary School
- Clear Creek Intermediate School
- Clear Creek High School
Utilities
- Central Heating and Cooling System
- Programmable Thermostat
Additional Features
- Energy-Efficient Thermostat
- Adjacent to Greenbelt
Community Details
Overview
- Association fees include common areas, insurance, ground maintenance, maintenance structure, recreation facilities, sewer, trash, water
- Associa Management Association
- Egret Bay Villas Subdivision
- Maintained Community
Recreation
- Boat Ramp
- Boat Dock
- Community Pool
- Dog Park
Pet Policy
- The building has rules on how big a pet can be within a unit
Security
- Controlled Access
- Gated Community
- Fire and Smoke Detector
3D Interior and Exterior Tours
Floorplan
Map
Home Values in the Area
Average Home Value in this Area
Tax History
| Year | Tax Paid | Tax Assessment Tax Assessment Total Assessment is a certain percentage of the fair market value that is determined by local assessors to be the total taxable value of land and additions on the property. | Land | Improvement |
|---|---|---|---|---|
| 2025 | $1,315 | $153,503 | $29,166 | $124,337 |
| 2024 | $1,315 | $153,503 | $29,166 | $124,337 |
| 2023 | $1,315 | $149,660 | $28,435 | $121,225 |
| 2022 | $2,228 | $128,630 | $24,440 | $104,190 |
| 2021 | $2,171 | $104,117 | $19,782 | $84,335 |
| 2020 | $2,092 | $91,385 | $17,363 | $74,022 |
| 2019 | $2,151 | $90,271 | $17,151 | $73,120 |
| 2018 | $667 | $84,820 | $16,116 | $68,704 |
| 2017 | $1,913 | $82,466 | $15,669 | $66,797 |
| 2016 | $1,585 | $68,310 | $12,979 | $55,331 |
| 2015 | $1,422 | $62,251 | $11,828 | $50,423 |
| 2014 | $1,422 | $62,251 | $11,828 | $50,423 |
Property History
| Date | Event | Price | List to Sale | Price per Sq Ft |
|---|---|---|---|---|
| 11/18/2025 11/18/25 | Price Changed | $123,000 | -5.0% | $142 / Sq Ft |
| 10/18/2025 10/18/25 | Price Changed | $129,500 | -2.3% | $150 / Sq Ft |
| 09/23/2025 09/23/25 | For Sale | $132,500 | -- | $153 / Sq Ft |
Purchase History
| Date | Type | Sale Price | Title Company |
|---|---|---|---|
| Deed | -- | Stewart Title | |
| Vendors Lien | -- | Alamo Title Company | |
| Warranty Deed | -- | Alamo Title Company |
Mortgage History
| Date | Status | Loan Amount | Loan Type |
|---|---|---|---|
| Previous Owner | $83,460 | FHA |
About the Listing Agent

Norman & Felicity Frenk (The Frenk Team) are the ONLY Realtors in the Entire Houston Metro area to have been referred by Consumer Advocate, Tom Martino, and the Troubleshooter Network. Named Top 25 Realtor Teams in Houston Metro 5 consecutive years by Houston Business Journal, Relocation Specialist - Entire Houston metro area! President's Elite Awards, Multi-million Dollar club, Top Lister, and Top Production Awards Member of Texas Association of Realtor (TAR) and Houston Association of
Norman's Other Listings
Source: Houston Association of REALTORS®
MLS Number: 76897766
APN: 1161260070001
- 18617 Egret Bay Blvd Unit 303
- 18617 Egret Bay Blvd Unit 308
- 18617 Egret Bay Blvd Unit 504
- 18617 Egret Bay Blvd Unit 307
- 18617 Egret Bay Blvd Unit 702
- 18617 Egret Bay Blvd Unit 708
- 18515 Egret Bay Blvd Unit 1301
- 18515 Egret Bay Blvd Unit 808
- 18519 Egret Bay Blvd Unit 1708
- 18519 Egret Bay Blvd Unit 1604
- 18519 Egret Bay Blvd Unit 1704
- 18519 Egret Bay Blvd Unit 1802
- 18519 Egret Bay Blvd Unit 1510
- 18519 Egret Bay Blvd Unit 1706
- 18511 Egret Bay Blvd Unit 504
- 18511 Egret Bay Blvd Unit 502
- 18800 Egret Bay Blvd Unit 1505
- 18800 Egret Bay Blvd Unit 1207
- 18800 Egret Bay Blvd Unit 106
- 18800 Egret Bay Blvd Unit 201
- 18617 Egret Bay Blvd Unit 318
- 18617 Egret Bay Blvd Unit 308
- 18617 Egret Bay Blvd Unit 303
- 18515 Egret Bay Blvd Unit 1101
- 18519 Egret Bay Blvd Unit 1704
- 18519 Egret Bay Blvd Unit 1706
- 18519 Egret Bay Blvd Unit 1708
- 18707 Egret Bay Blvd
- 18800 Egret Bay Blvd Unit 110
- 18800 Egret Bay Blvd Unit 311
- 18800 Egret Bay Blvd Unit 118
- 18800 Egret Bay Blvd Unit 804
- 18800 Egret Bay Blvd Unit 1100
- 18809 Egret Bay Blvd Unit 112
- 18610 Anne Dr
- 900 Henderson Ave
- 811 Knights Bridge Ln Unit A
- 411 Via Regatta Dr
- 1410 Nasa Road 1
- 403 Marina View Dr





