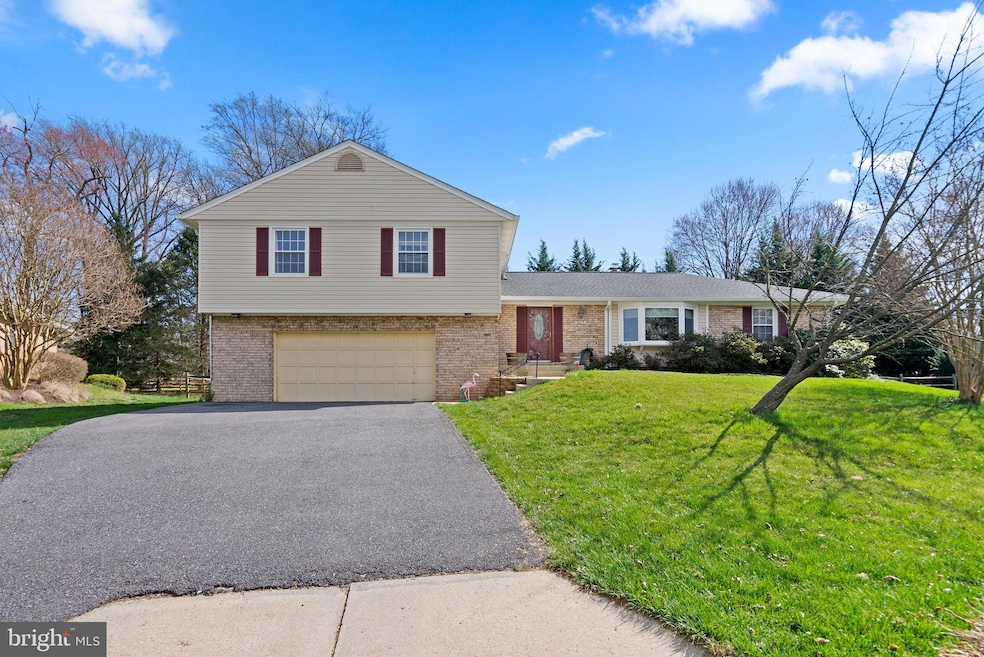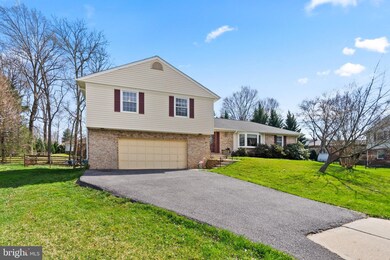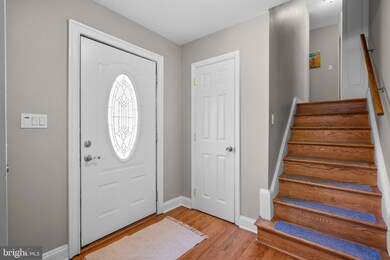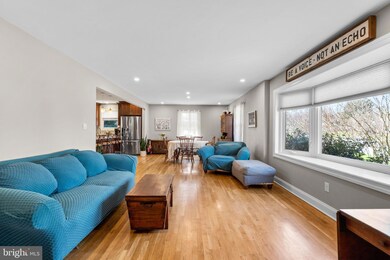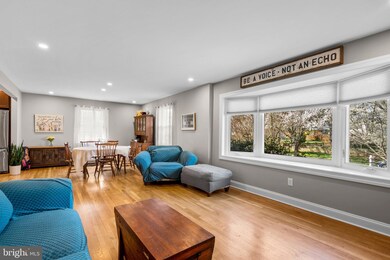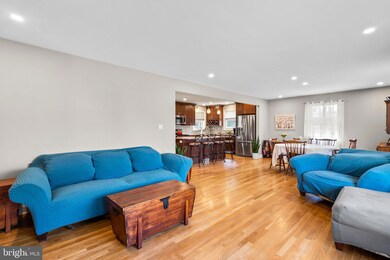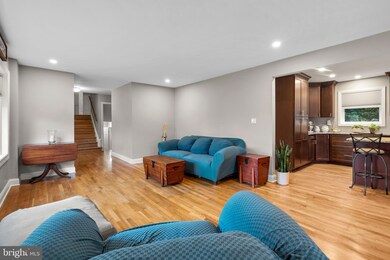
Estimated Value: $746,715 - $837,000
Highlights
- Gourmet Kitchen
- Wood Flooring
- 2 Car Attached Garage
- Greenwood Elementary School Rated A
- Upgraded Countertops
- Central Heating and Cooling System
About This Home
As of May 2024The is the one you've been waiting for! The Edgewater model is the largest model in Olney Mill, this home has had major renovations including open kitchen(expanded, large island, 42" cabinets , and the list goes on), living and dining room. Hardwood floors throughout, 4 spacious bedrooms and 2 full updated baths. Primary shower has been expanded for your comfort. Off the kitchen is a family room with a wood burning fireplace. Stepping down a few stairs to another family room, office, bathroom and to door to the 2 car garage. Also there is a sliding glass door taking you out to your private fully fenced yard. A few steps down from this level you'll find a fully finished basement. Imagine a kids playroom/man cave/home gym, the possibilities are endless. All systems have been updated, new roof. Seller will need to rent back through the 3rd week in June.
Last Agent to Sell the Property
RE/MAX Realty Centre, Inc. License #604966 Listed on: 03/21/2024

Home Details
Home Type
- Single Family
Est. Annual Taxes
- $6,405
Year Built
- Built in 1974
Lot Details
- 0.36 Acre Lot
- Property is in excellent condition
- Property is zoned R200
HOA Fees
- $7 Monthly HOA Fees
Parking
- 2 Car Attached Garage
- Front Facing Garage
- Driveway
Home Design
- Split Level Home
- Brick Exterior Construction
- Permanent Foundation
Interior Spaces
- Property has 4 Levels
- Wood Burning Fireplace
- Brick Fireplace
- Wood Flooring
- Natural lighting in basement
Kitchen
- Gourmet Kitchen
- Built-In Range
- Built-In Microwave
- Upgraded Countertops
- Disposal
Bedrooms and Bathrooms
- 4 Bedrooms
- En-Suite Bathroom
Schools
- Greenwood Elementary School
- Rosa M. Parks Middle School
- Sherwood High School
Utilities
- Central Heating and Cooling System
- Cooling System Utilizes Natural Gas
- Natural Gas Water Heater
Community Details
- Olney Mill HOA
- Olney Mill Subdivision
Listing and Financial Details
- Tax Lot 9
- Assessor Parcel Number 160800748962
Ownership History
Purchase Details
Home Financials for this Owner
Home Financials are based on the most recent Mortgage that was taken out on this home.Purchase Details
Home Financials for this Owner
Home Financials are based on the most recent Mortgage that was taken out on this home.Purchase Details
Home Financials for this Owner
Home Financials are based on the most recent Mortgage that was taken out on this home.Purchase Details
Purchase Details
Purchase Details
Similar Homes in the area
Home Values in the Area
Average Home Value in this Area
Purchase History
| Date | Buyer | Sale Price | Title Company |
|---|---|---|---|
| Weeks Edward Douglas | $755,000 | Paragon Title | |
| Flynn Julie L | -- | -- | |
| Flynn Julie L | -- | -- | |
| Flynn David A | $435,000 | -- | |
| Flynn David A | $435,000 | -- | |
| Ingalla Pura I Trustee | -- | -- | |
| Ingalla Pura I Et Al Tr | -- | -- | |
| Benito T & P I Ingalla Tr | -- | -- |
Mortgage History
| Date | Status | Borrower | Loan Amount |
|---|---|---|---|
| Open | Weeks Edward Douglas | $200,000 | |
| Previous Owner | Painter Julie | $465,100 | |
| Previous Owner | Painter Julie | $50,000 | |
| Previous Owner | Painter Julie | $367,872 | |
| Previous Owner | Painter Julie | $366,400 | |
| Previous Owner | Flynn Julie L | $20,000 | |
| Previous Owner | Flynn Julie Lynne | $393,100 | |
| Previous Owner | Flynn Julie L | $390,000 | |
| Previous Owner | Flynn Julie L | $390,000 | |
| Previous Owner | Flynn David A | $80,000 |
Property History
| Date | Event | Price | Change | Sq Ft Price |
|---|---|---|---|---|
| 05/15/2024 05/15/24 | Sold | $755,000 | -0.7% | $286 / Sq Ft |
| 04/08/2024 04/08/24 | Pending | -- | -- | -- |
| 03/21/2024 03/21/24 | For Sale | $760,000 | -- | $287 / Sq Ft |
Tax History Compared to Growth
Tax History
| Year | Tax Paid | Tax Assessment Tax Assessment Total Assessment is a certain percentage of the fair market value that is determined by local assessors to be the total taxable value of land and additions on the property. | Land | Improvement |
|---|---|---|---|---|
| 2024 | $6,909 | $561,267 | $0 | $0 |
| 2023 | $5,713 | $519,533 | $0 | $0 |
| 2022 | $4,988 | $477,800 | $232,500 | $245,300 |
| 2021 | $4,790 | $472,400 | $0 | $0 |
| 2020 | $4,790 | $467,000 | $0 | $0 |
| 2019 | $4,716 | $461,600 | $232,500 | $229,100 |
| 2018 | $4,584 | $449,633 | $0 | $0 |
| 2017 | $4,541 | $437,667 | $0 | $0 |
| 2016 | $4,036 | $425,700 | $0 | $0 |
| 2015 | $4,036 | $422,100 | $0 | $0 |
| 2014 | $4,036 | $418,500 | $0 | $0 |
Agents Affiliated with this Home
-
Joanne Siarkas

Seller's Agent in 2024
Joanne Siarkas
RE/MAX
(301) 674-3819
4 in this area
5 Total Sales
-
Jeannie Nguyen

Buyer's Agent in 2024
Jeannie Nguyen
Century 21 Redwood Realty
(301) 806-4858
3 in this area
105 Total Sales
Map
Source: Bright MLS
MLS Number: MDMC2122320
APN: 08-00748962
- 18704 Bloomfield Rd
- 18513 Rolling Acres Way
- 0 Briars Rd
- 4008 Briars Rd
- 3502 Dartmoor Ln
- 3818 Gelding Ln
- 18324 Queen Elizabeth Dr
- 4201 Briars Rd
- 18110 Rolling Meadow Way
- 4117 Charley Forest St
- 18000 Golden Spring Ct
- 3008 Quail Hollow Terrace
- 4109 Morningwood Dr
- 2 Darnell Ct
- 18015 Queen Elizabeth Dr
- 3420 N High St
- 18324 Darnell Dr
- 18312 Darnell Dr
- 19729 Olney Mill Rd
- 3617 Patrick Henry Dr
- 18617 Rolling Acres Way
- 18613 Rolling Acres Way
- 18552 Queen Elizabeth Dr
- 18621 Rolling Acres Way
- 18556 Queen Elizabeth Dr
- 18700 Bloomfield Rd
- 18548 Queen Elizabeth Dr
- 18625 Rolling Acres Way
- 18609 Rolling Acres Way
- 18620 Rolling Acres Way
- 18604 Heritage Hills Dr
- 18600 Heritage Hills Dr
- 18608 Heritage Hills Dr
- 18544 Queen Elizabeth Dr
- 18544 Queen Elizabeth Dr
- 18612 Heritage Hills Dr
- 18605 Rolling Acres Way
- 18553 Queen Elizabeth Dr
- 18548 Queen Elizabeth Dr
- 18557 Queen Elizabeth Dr
