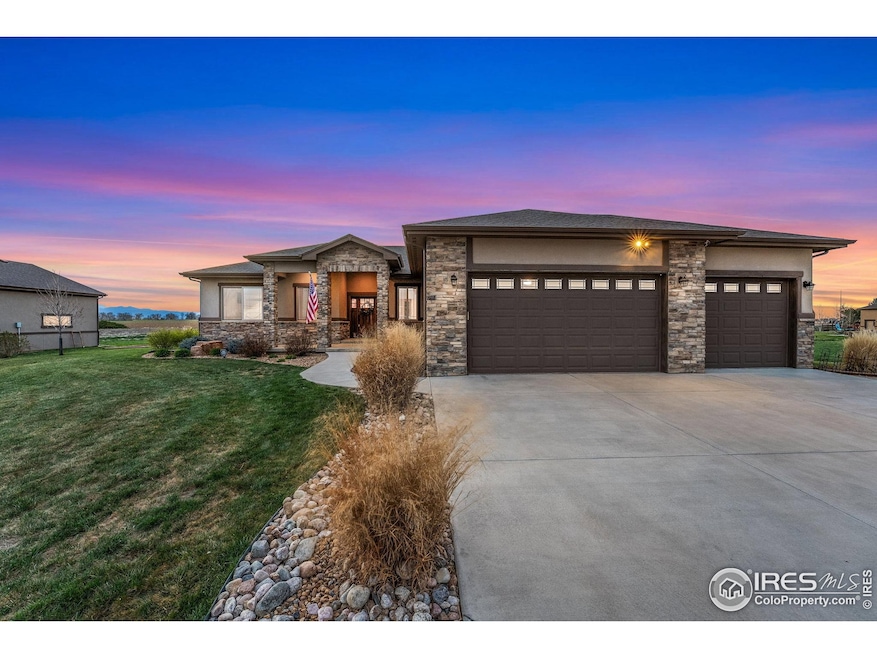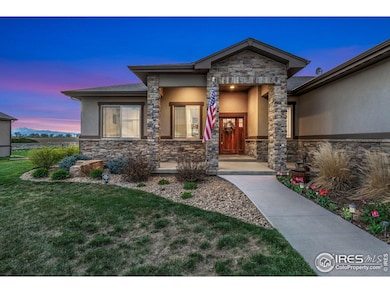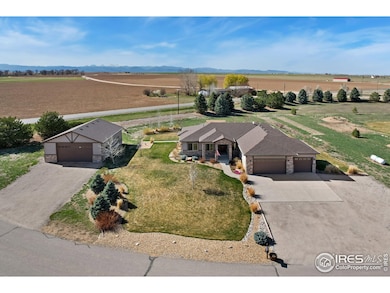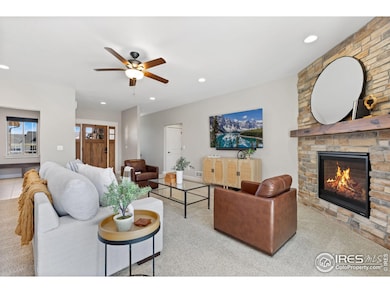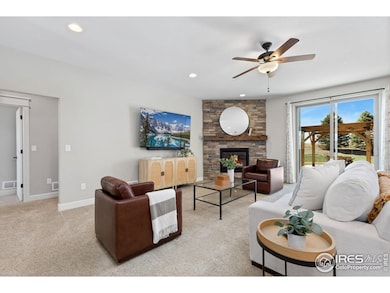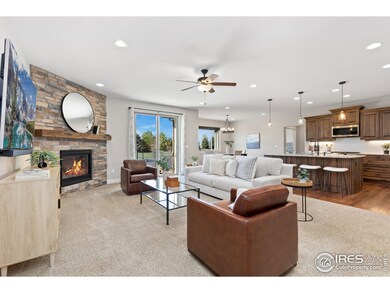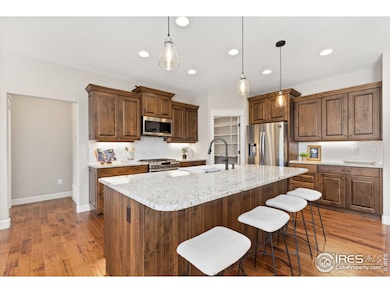Discover the perfect blend of luxury and function in this custom ranch style home on a beautifully landscaped 1-acre lot with stunning mountain views. This 3 bedroom, 2.5 bathroom home features an open-concept layout and high end finishes throughout. The heart of the home is the chef's kitchen with a massive island, granite countertops, soft close custom cabinetry, farmhouse sink, and professional grade gas stove. A standout feature is the oversized walk-in pantry complete with built-in counters and extra workspace, offering the feel of a second prep area or butler's pantry. The spacious primary suite includes private deck access and a spa-like five-piece bath with a walk-in shower and double sinks. Enjoy engineered hardwood floors, tile bathrooms and showers, a gas fireplace, custom lighting, and large windows that capture breathtaking views. Step outside to a huge composite deck, concrete patio with pergola, wood burning fire pit, raised garden beds, and apple, peach, cherry, apricot, and plum trees-all within a fully irrigated, professionally landscaped yard. The backyard also features a strawberry bed, along with blueberry, raspberry, and blackberry bushes planted last year. Lot backs up to HOA common area. The oversized 3-car garage is paired with a 32x40 shop featuring a 12' door, 30-amp RV hookup, and workbench ideal for storage, projects, or business use. The basement features 9' ceilings and oversized concrete window wells for natural light ready to finish and expand your living space. With incredible outdoor living, unmatched storage, and room to grow, this home delivers the lifestyle you've been looking for. Plus, Bella Ridge Golf Course is set to open this year, just minutes from the property, offering even more recreation and leisure right at your doorstep.

