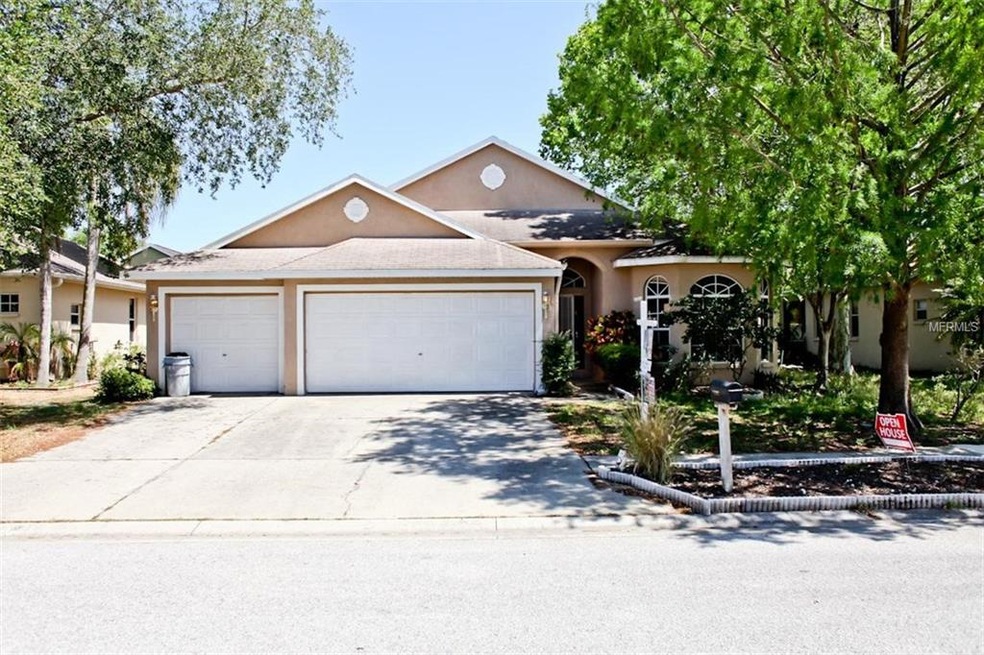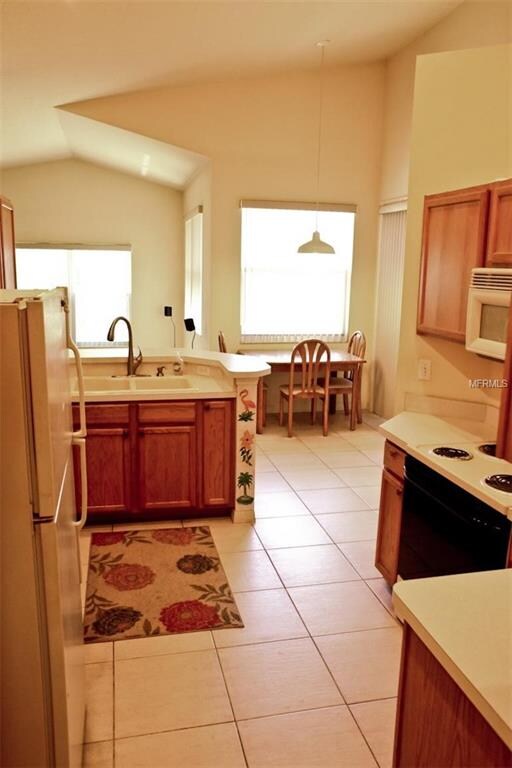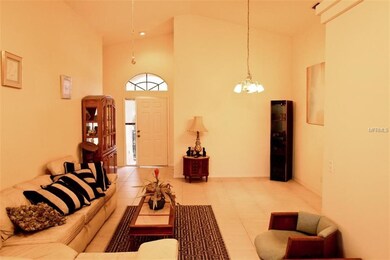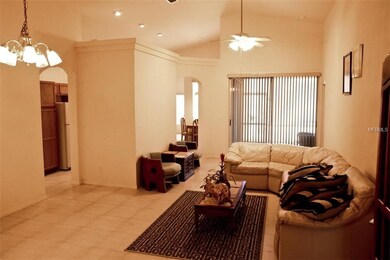
1862 Wood Bend St Tarpon Springs, FL 34689
Forest Ridge NeighborhoodHighlights
- Property is near a marina
- Open Floorplan
- Family Room with Fireplace
- Tarpon Springs Middle School Rated A-
- Contemporary Architecture
- Vaulted Ceiling
About This Home
As of August 2024Welcome to Forest Ridge, a gated community in the heart of Tarpon Springs. Beautiful home offers a 3 Car Garage, large Family Room with brick fireplace, Vaulted Ceilings and a Split Floor Plan!
Last Agent to Sell the Property
Shirley Madden
License #189370 Listed on: 03/13/2019
Last Buyer's Agent
Shirley Madden
License #189370 Listed on: 03/13/2019
Home Details
Home Type
- Single Family
Est. Annual Taxes
- $2,067
Year Built
- Built in 2000
Lot Details
- 6,551 Sq Ft Lot
- Lot Dimensions are 66x100
- Property fronts a private road
- West Facing Home
- Level Lot
- Property is zoned RPD-7.5
Parking
- 3 Car Attached Garage
- Split Garage
Home Design
- Contemporary Architecture
- Florida Architecture
- Slab Foundation
- Shingle Roof
- Block Exterior
- Stucco
Interior Spaces
- 1,955 Sq Ft Home
- Open Floorplan
- Crown Molding
- Vaulted Ceiling
- Ceiling Fan
- Wood Burning Fireplace
- Blinds
- Family Room with Fireplace
- L-Shaped Dining Room
- Fire and Smoke Detector
Kitchen
- Eat-In Kitchen
- Cooktop
- Recirculated Exhaust Fan
- Microwave
- Dishwasher
- Disposal
Flooring
- Carpet
- Ceramic Tile
Bedrooms and Bathrooms
- 4 Bedrooms
- Split Bedroom Floorplan
- Walk-In Closet
Laundry
- Laundry Room
- Washer
Outdoor Features
- Property is near a marina
- Enclosed patio or porch
Utilities
- Central Air
- Heat Pump System
- Electric Water Heater
- Phone Available
- Cable TV Available
Community Details
- No Home Owners Association
- Forest Ridge Ph Two Subdivision
Listing and Financial Details
- Down Payment Assistance Available
- Homestead Exemption
- Visit Down Payment Resource Website
- Tax Lot 179
- Assessor Parcel Number 01-27-15-29057-000-1790
Ownership History
Purchase Details
Home Financials for this Owner
Home Financials are based on the most recent Mortgage that was taken out on this home.Purchase Details
Home Financials for this Owner
Home Financials are based on the most recent Mortgage that was taken out on this home.Purchase Details
Home Financials for this Owner
Home Financials are based on the most recent Mortgage that was taken out on this home.Purchase Details
Purchase Details
Purchase Details
Similar Homes in the area
Home Values in the Area
Average Home Value in this Area
Purchase History
| Date | Type | Sale Price | Title Company |
|---|---|---|---|
| Warranty Deed | $380,000 | Anclote Title Services | |
| Warranty Deed | $285,000 | Pasadena Title Company Llc | |
| Warranty Deed | $190,000 | Gulf Water Title Inc | |
| Interfamily Deed Transfer | -- | Attorney | |
| Interfamily Deed Transfer | -- | -- | |
| Warranty Deed | $146,700 | -- |
Mortgage History
| Date | Status | Loan Amount | Loan Type |
|---|---|---|---|
| Open | $295,000 | VA | |
| Previous Owner | $279,837 | FHA |
Property History
| Date | Event | Price | Change | Sq Ft Price |
|---|---|---|---|---|
| 07/03/2025 07/03/25 | Pending | -- | -- | -- |
| 06/26/2025 06/26/25 | Price Changed | $434,000 | -3.5% | $222 / Sq Ft |
| 06/19/2025 06/19/25 | Price Changed | $449,900 | -2.2% | $230 / Sq Ft |
| 06/10/2025 06/10/25 | For Sale | $459,900 | +21.0% | $235 / Sq Ft |
| 08/15/2024 08/15/24 | Sold | $380,000 | -8.4% | $194 / Sq Ft |
| 07/10/2024 07/10/24 | Pending | -- | -- | -- |
| 07/02/2024 07/02/24 | For Sale | $415,000 | 0.0% | $212 / Sq Ft |
| 06/24/2024 06/24/24 | Pending | -- | -- | -- |
| 06/08/2024 06/08/24 | Price Changed | $415,000 | -2.3% | $212 / Sq Ft |
| 05/16/2024 05/16/24 | Price Changed | $424,900 | -1.2% | $217 / Sq Ft |
| 04/20/2024 04/20/24 | For Sale | $430,000 | +126.3% | $220 / Sq Ft |
| 05/24/2019 05/24/19 | Sold | $190,000 | 0.0% | $97 / Sq Ft |
| 04/18/2019 04/18/19 | Pending | -- | -- | -- |
| 04/16/2019 04/16/19 | Price Changed | $190,000 | -24.0% | $97 / Sq Ft |
| 03/28/2019 03/28/19 | Price Changed | $250,000 | -7.1% | $128 / Sq Ft |
| 03/11/2019 03/11/19 | For Sale | $269,000 | -- | $138 / Sq Ft |
Tax History Compared to Growth
Tax History
| Year | Tax Paid | Tax Assessment Tax Assessment Total Assessment is a certain percentage of the fair market value that is determined by local assessors to be the total taxable value of land and additions on the property. | Land | Improvement |
|---|---|---|---|---|
| 2024 | $5,052 | $322,475 | -- | -- |
| 2023 | $5,052 | $313,083 | $88,036 | $225,047 |
| 2022 | $5,133 | $314,561 | $110,449 | $204,112 |
| 2021 | $4,624 | $237,487 | $0 | $0 |
| 2020 | $4,233 | $210,032 | $0 | $0 |
| 2019 | $2,077 | $142,614 | $0 | $0 |
| 2018 | $2,068 | $139,955 | $0 | $0 |
| 2017 | $2,044 | $137,076 | $0 | $0 |
| 2016 | $2,020 | $134,257 | $0 | $0 |
| 2015 | $2,049 | $133,324 | $0 | $0 |
| 2014 | $2,034 | $132,266 | $0 | $0 |
Agents Affiliated with this Home
-
Katrina Stough

Seller's Agent in 2025
Katrina Stough
Tropic Shores Realty LLC
(352) 397-5310
1 in this area
131 Total Sales
-
Dean Armstrong

Seller's Agent in 2024
Dean Armstrong
UNITED REAL ESTATE PREFERRED
(407) 657-8600
1 in this area
23 Total Sales
-
S
Seller's Agent in 2019
Shirley Madden
Map
Source: Stellar MLS
MLS Number: U8037967
APN: 01-27-15-29057-000-1790
- 1877 Wood Brook St
- 1957 Chris Dr Unit 211
- 1935 Chris Dr Unit 223
- 1747 Wood Brook St
- 373 Wood Dove Ave
- 1935 Nathan Ln Unit 199
- 1983 Michael Dr Unit 250
- 378 Wood Chuck Ave
- 506 Bernice Blvd Unit 96
- 416 Joseph Way Unit 278
- 418 Joseph Way Unit 277
- 420 Joseph Way Unit 276
- 422 Joseph Way Unit 275
- 508 Bernice Blvd Unit 95
- 495 Barbara Way
- 503 Becky Way Unit 52
- 471 Cary Ln Unit 254
- 508 Cary Ln Unit 129
- 1955 Juanita Way Unit 168
- 510 Cary Ln Unit 128






