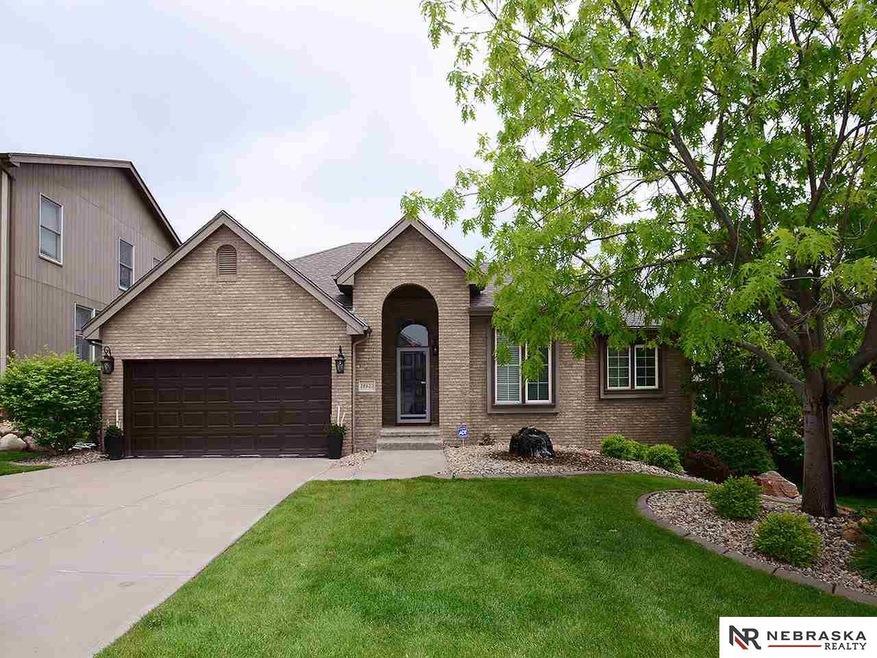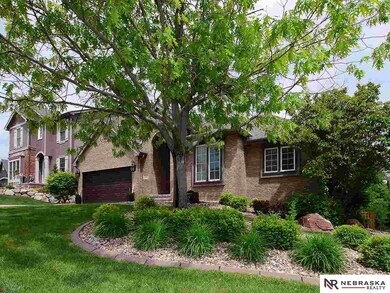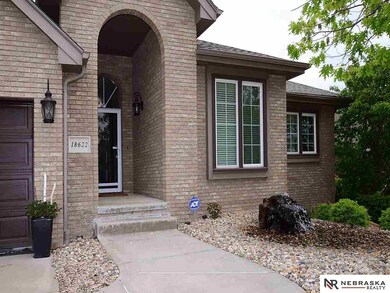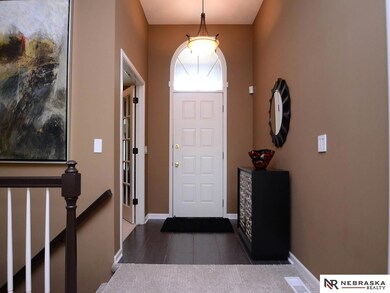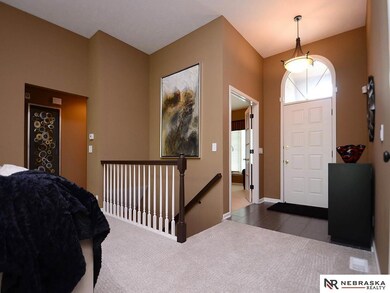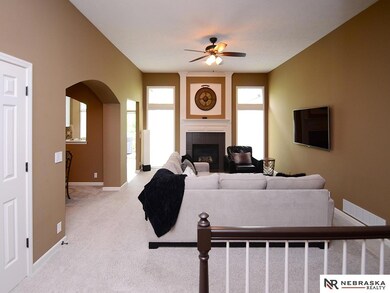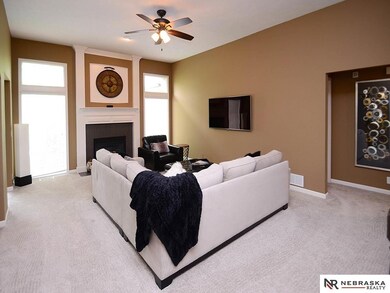
18622 Jones Cir Elkhorn, NE 68022
Highlights
- Spa
- Deck
- Cathedral Ceiling
- Spring Ridge Elementary School Rated A
- Ranch Style House
- Whirlpool Bathtub
About This Home
As of June 2021The Wait is over!! Beautiful well maintained walk out ranch in sought after Elkhorn neighborhood ready for new owners. The good vibes will start as you approach the house and realize you are on a quiet street. Pull into the drive and the smile will widen as you notice the curb appeal and front yard fountain. As you enter home you will see the quiet front office. Then approach the good sized great room with fire place that opens to a formal dining room and eat in Kitchen. Kitchen checks the boxes with white cabinets, granite and stainless steel appliances. Head back through the home to the master bedroom with good walk in closet and an on-suite sure to impress. Main level has 2nd bedroom and a well done 2nd bath. Downstairs you go to be pleasantly surprised with a wet bar, family room and your own work out room. Basement also offers 2 more bedrooms and 3rd bath. Head out back were the entertaining hits a new level with great privacy, landscaping and fire pit. Make this your home!
Last Agent to Sell the Property
Nebraska Realty Brokerage Phone: 402-676-5081 License #20180227 Listed on: 05/25/2019

Home Details
Home Type
- Single Family
Est. Annual Taxes
- $6,418
Year Built
- Built in 2001
Lot Details
- Lot Dimensions are 63 x 120
- Property is Fully Fenced
- Privacy Fence
- Wood Fence
- Sprinkler System
Parking
- 2 Car Attached Garage
Home Design
- Ranch Style House
- Brick Exterior Construction
- Composition Roof
- Concrete Perimeter Foundation
- Hardboard
Interior Spaces
- Wet Bar
- Cathedral Ceiling
- Ceiling Fan
- 1 Fireplace
- Window Treatments
- Bay Window
- Dining Area
- Home Gym
- Home Security System
Kitchen
- Oven
- Microwave
- Dishwasher
Flooring
- Wall to Wall Carpet
- Ceramic Tile
Bedrooms and Bathrooms
- 4 Bedrooms
- Dual Sinks
- Whirlpool Bathtub
- Shower Only
Basement
- Walk-Out Basement
- Natural lighting in basement
Outdoor Features
- Spa
- Deck
- Patio
- Exterior Lighting
- Porch
Schools
- West Dodge Station Elementary School
- Elkhorn Ridge Middle School
- Elkhorn South High School
Utilities
- Forced Air Heating and Cooling System
- Heating System Uses Gas
- Cable TV Available
Community Details
- No Home Owners Association
- The Grove Subdivision
Listing and Financial Details
- Assessor Parcel Number 1222120113
Ownership History
Purchase Details
Home Financials for this Owner
Home Financials are based on the most recent Mortgage that was taken out on this home.Purchase Details
Home Financials for this Owner
Home Financials are based on the most recent Mortgage that was taken out on this home.Purchase Details
Home Financials for this Owner
Home Financials are based on the most recent Mortgage that was taken out on this home.Purchase Details
Purchase Details
Home Financials for this Owner
Home Financials are based on the most recent Mortgage that was taken out on this home.Purchase Details
Home Financials for this Owner
Home Financials are based on the most recent Mortgage that was taken out on this home.Purchase Details
Purchase Details
Home Financials for this Owner
Home Financials are based on the most recent Mortgage that was taken out on this home.Similar Homes in the area
Home Values in the Area
Average Home Value in this Area
Purchase History
| Date | Type | Sale Price | Title Company |
|---|---|---|---|
| Warranty Deed | $385,000 | Ambassador Title Services | |
| Warranty Deed | $335,000 | Encompass T&E Llc | |
| Quit Claim Deed | $235,000 | Dakota Title & Escrow Co | |
| Trustee Deed | $229,138 | None Available | |
| Corporate Deed | $228,000 | Nlta | |
| Interfamily Deed Transfer | -- | Nlta | |
| Quit Claim Deed | $228,000 | Nlta | |
| Corporate Deed | $215,000 | -- |
Mortgage History
| Date | Status | Loan Amount | Loan Type |
|---|---|---|---|
| Previous Owner | $240,000 | New Conventional | |
| Previous Owner | $99,000 | Credit Line Revolving | |
| Previous Owner | $220,000 | New Conventional | |
| Previous Owner | $235,178 | New Conventional | |
| Previous Owner | $230,743 | FHA | |
| Previous Owner | $232,900 | VA | |
| Previous Owner | $180,700 | New Conventional | |
| Previous Owner | $22,315 | Unknown | |
| Previous Owner | $21,300 | Unknown | |
| Previous Owner | $21,999 | Unknown | |
| Previous Owner | $193,500 | No Value Available |
Property History
| Date | Event | Price | Change | Sq Ft Price |
|---|---|---|---|---|
| 06/25/2021 06/25/21 | Sold | $385,000 | 0.0% | $129 / Sq Ft |
| 05/22/2021 05/22/21 | Pending | -- | -- | -- |
| 05/10/2021 05/10/21 | For Sale | $385,000 | +14.9% | $129 / Sq Ft |
| 06/24/2019 06/24/19 | Sold | $335,000 | 0.0% | $112 / Sq Ft |
| 05/27/2019 05/27/19 | Pending | -- | -- | -- |
| 05/25/2019 05/25/19 | For Sale | $335,000 | +42.6% | $112 / Sq Ft |
| 09/06/2013 09/06/13 | Sold | $235,000 | +1.3% | $79 / Sq Ft |
| 06/19/2013 06/19/13 | Pending | -- | -- | -- |
| 06/11/2013 06/11/13 | For Sale | $232,000 | -- | $78 / Sq Ft |
Tax History Compared to Growth
Tax History
| Year | Tax Paid | Tax Assessment Tax Assessment Total Assessment is a certain percentage of the fair market value that is determined by local assessors to be the total taxable value of land and additions on the property. | Land | Improvement |
|---|---|---|---|---|
| 2024 | $7,979 | $368,700 | $45,500 | $323,200 |
| 2023 | $7,979 | $368,700 | $45,500 | $323,200 |
| 2022 | $7,075 | $286,800 | $45,500 | $241,300 |
| 2021 | $7,169 | $286,800 | $45,500 | $241,300 |
| 2020 | $7,244 | $286,800 | $45,500 | $241,300 |
| 2019 | $6,327 | $247,800 | $45,500 | $202,300 |
| 2018 | $6,418 | $247,800 | $45,500 | $202,300 |
| 2017 | $6,820 | $236,100 | $45,500 | $190,600 |
| 2016 | $6,820 | $257,800 | $33,000 | $224,800 |
| 2015 | $7,104 | $257,800 | $33,000 | $224,800 |
| 2014 | $7,104 | $257,800 | $33,000 | $224,800 |
Agents Affiliated with this Home
-
A
Seller's Agent in 2021
Aaron Denson
kwELITE Real Estate
-
Summer Hollingsworth

Buyer's Agent in 2021
Summer Hollingsworth
BHHS Ambassador Real Estate
(402) 201-8197
14 in this area
140 Total Sales
-
Brent Blythe

Seller's Agent in 2019
Brent Blythe
Nebraska Realty
(402) 676-5081
13 in this area
230 Total Sales
-
Kyle Fagan

Seller Co-Listing Agent in 2019
Kyle Fagan
Nebraska Realty
(402) 515-4664
12 in this area
125 Total Sales
-
Ben Mathes

Buyer's Agent in 2019
Ben Mathes
eXp Realty LLC
(402) 321-8799
15 in this area
92 Total Sales
-
Jay Leisey

Seller's Agent in 2013
Jay Leisey
BHHS Ambassador Real Estate
(402) 214-6474
5 in this area
80 Total Sales
Map
Source: Great Plains Regional MLS
MLS Number: 21910411
APN: 2212-0113-12
- 549 S 188th Avenue Cir
- 18612 Mason St
- 959 S 188th Terrace
- 586 S 183rd Ave
- 18715 Mason St
- 801 S 183rd St
- 18421 Mason St
- 18415 Mason St
- 18892 Mason Plaza
- 18319 Dewey Ave
- 829 S 183 St
- 824 S 191st Ave
- 18902 Pierce Plaza
- 816 S 180th Ave
- 18009 Dewey Cir
- 1320 S 190th Plaza
- 215 S 181st St Unit 502
- 215 S 181st St Unit 504
- 215 S 181st St Unit 503
- 215 S 181st St Unit 505
