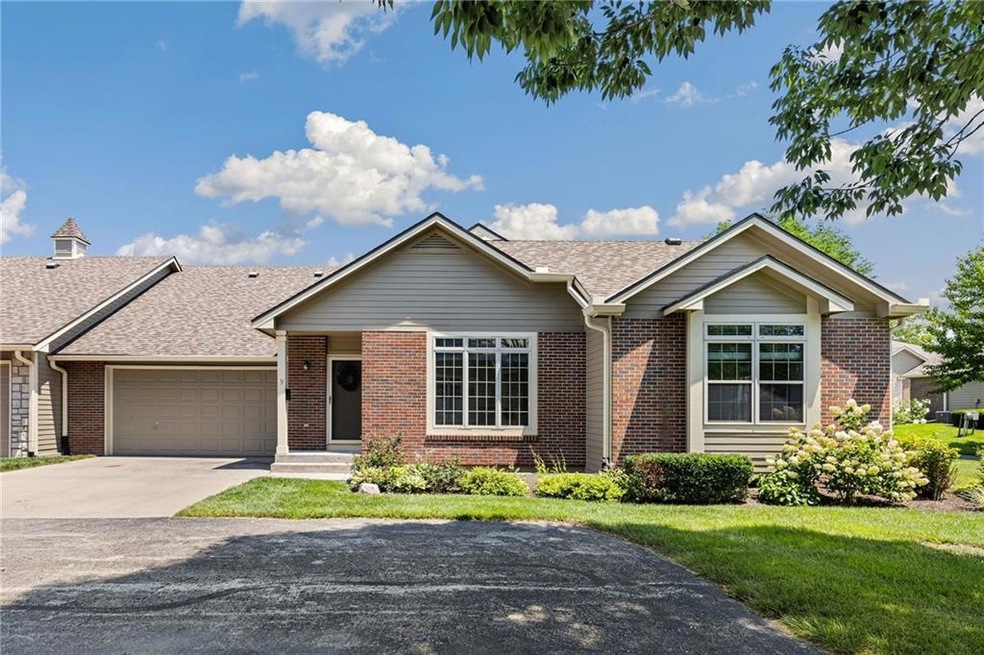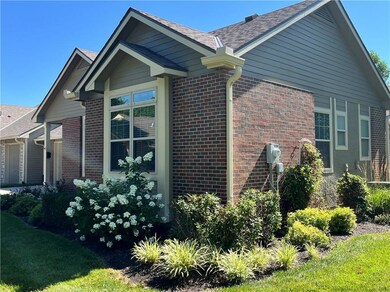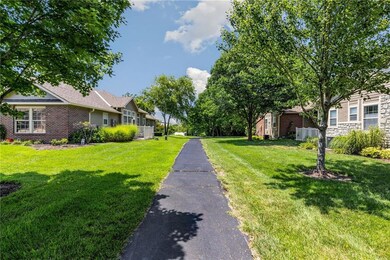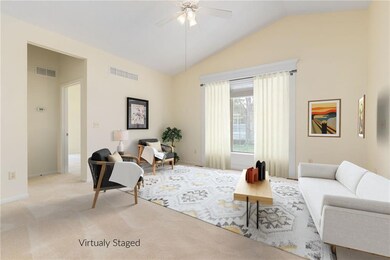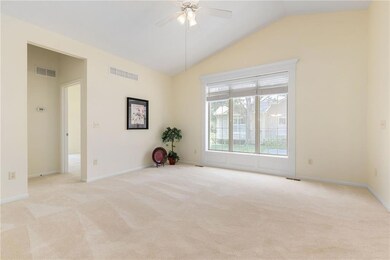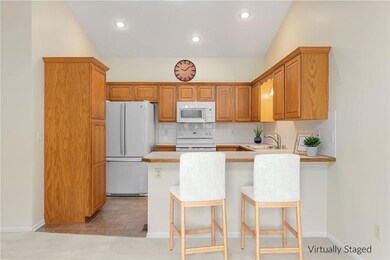
18625 W 158th Terrace Unit 302 Olathe, KS 66062
Highlights
- Clubhouse
- Traditional Architecture
- Community Pool
- Madison Place Elementary School Rated A
- Main Floor Primary Bedroom
- Covered patio or porch
About This Home
As of August 2024Simply the best! In addition to Asbury Villa's resort style amenities, you'll enjoy a covered porch overlooking the treed green space with walking trail! Sun-filled rooms welcome you with the comfort of primary bedroom room, laundry, kitchen, dining and living room on main level. Stainless appliances with abundant counter space for chef's delight or entertaining. Bonus bar for casual meals, in additional to dining room which overlooks the covered patio to green space. Basement offers spacious rec room, storage, full bath and second bedroom with a walk-in basement. Two car garage with bonus parking for guest. Time to relax and enjoy each day with these neighborhood amenities to take care of the day to day maintenance. Take in the summer with pools, club house and walking trail. Convenient access to restaurants and highway.
Last Agent to Sell the Property
Keller Williams Realty Partner Brokerage Phone: 913-449-1950 License #SP00221464 Listed on: 07/08/2024

Property Details
Home Type
- Multi-Family
Est. Annual Taxes
- $3,731
Year Built
- Built in 2002
Lot Details
- 3,049 Sq Ft Lot
- Side Green Space
- Level Lot
HOA Fees
- $350 Monthly HOA Fees
Parking
- 2 Car Attached Garage
- Inside Entrance
- Front Facing Garage
- Garage Door Opener
Home Design
- Traditional Architecture
- Villa
- Property Attached
- Brick Frame
- Composition Roof
Interior Spaces
- Ceiling Fan
- Window Treatments
- Family Room
- Combination Kitchen and Dining Room
- Carpet
- Laundry Room
Kitchen
- Built-In Oven
- Dishwasher
- Disposal
Bedrooms and Bathrooms
- 2 Bedrooms
- Primary Bedroom on Main
Finished Basement
- Basement Fills Entire Space Under The House
- Basement Window Egress
Home Security
- Storm Doors
- Fire and Smoke Detector
Outdoor Features
- Covered patio or porch
Schools
- Madison Place Elementary School
- Olathe South High School
Utilities
- Central Air
- Heating System Uses Natural Gas
Listing and Financial Details
- Assessor Parcel Number DP73960000 0302
- $0 special tax assessment
Community Details
Overview
- Association fees include building maint, curbside recycling, lawn service, management, roof repair, roof replacement, snow removal, trash, water
- Asbury Villas Subdivision
Amenities
- Clubhouse
Recreation
- Community Pool
- Trails
Ownership History
Purchase Details
Home Financials for this Owner
Home Financials are based on the most recent Mortgage that was taken out on this home.Purchase Details
Purchase Details
Home Financials for this Owner
Home Financials are based on the most recent Mortgage that was taken out on this home.Purchase Details
Home Financials for this Owner
Home Financials are based on the most recent Mortgage that was taken out on this home.Similar Homes in Olathe, KS
Home Values in the Area
Average Home Value in this Area
Purchase History
| Date | Type | Sale Price | Title Company |
|---|---|---|---|
| Deed | -- | Security 1St Title | |
| Warranty Deed | -- | Continental Title | |
| Warranty Deed | -- | Chicago Title Ins Co | |
| Warranty Deed | -- | Stewart Title Inc |
Mortgage History
| Date | Status | Loan Amount | Loan Type |
|---|---|---|---|
| Open | $313,500 | New Conventional | |
| Previous Owner | $10,000 | Credit Line Revolving | |
| Previous Owner | $45,000 | New Conventional | |
| Previous Owner | $146,160 | Purchase Money Mortgage |
Property History
| Date | Event | Price | Change | Sq Ft Price |
|---|---|---|---|---|
| 08/13/2024 08/13/24 | Sold | -- | -- | -- |
| 07/16/2024 07/16/24 | For Sale | $345,000 | 0.0% | $193 / Sq Ft |
| 07/15/2024 07/15/24 | Price Changed | $345,000 | -- | $193 / Sq Ft |
Tax History Compared to Growth
Tax History
| Year | Tax Paid | Tax Assessment Tax Assessment Total Assessment is a certain percentage of the fair market value that is determined by local assessors to be the total taxable value of land and additions on the property. | Land | Improvement |
|---|---|---|---|---|
| 2024 | $4,456 | $39,744 | $5,681 | $34,063 |
| 2023 | $4,172 | $36,479 | $5,164 | $31,315 |
| 2022 | $3,731 | $31,775 | $4,485 | $27,290 |
| 2021 | $3,657 | $29,625 | $3,738 | $25,887 |
| 2020 | $3,487 | $28,003 | $3,738 | $24,265 |
| 2019 | $3,344 | $26,692 | $3,738 | $22,954 |
| 2018 | $3,193 | $25,312 | $3,738 | $21,574 |
| 2017 | $3,072 | $24,116 | $2,990 | $21,126 |
| 2016 | $2,757 | $22,218 | $2,990 | $19,228 |
| 2015 | $2,598 | $20,965 | $2,990 | $17,975 |
| 2013 | -- | $15,663 | $2,990 | $12,673 |
Agents Affiliated with this Home
-
Gina Walton

Seller's Agent in 2024
Gina Walton
Keller Williams Realty Partner
(913) 449-1950
75 in this area
226 Total Sales
-
Audrey Blanton
A
Buyer's Agent in 2024
Audrey Blanton
Real Broker, LLC
(913) 948-4710
2 in this area
39 Total Sales
Map
Source: Heartland MLS
MLS Number: 2498034
APN: DP73960000-0302
- 15730 S Brentwood St Unit 2600
- 18341 W 157th St
- 18963 W 160th St
- 18125 W 159th Terrace
- 15595 S Ridgeview Rd
- 15951 S Avalon St
- 16121 S Matt Ct
- 16977 S Mahaffie St
- 16965 S Mahaffie St
- 16303 S Brentwood St
- 18409 W 163rd St
- 16262 S Parkwood St
- 1329 E 154th Terrace
- 16366 S Hunter St
- 15903 S Lindenwood Dr
- 15905 S Lindenwood Dr
- 1506 E 153rd Terrace
- 18716 W 164th Terrace
- 1905 S Clairborne Rd
- 16455 S Fellows St
