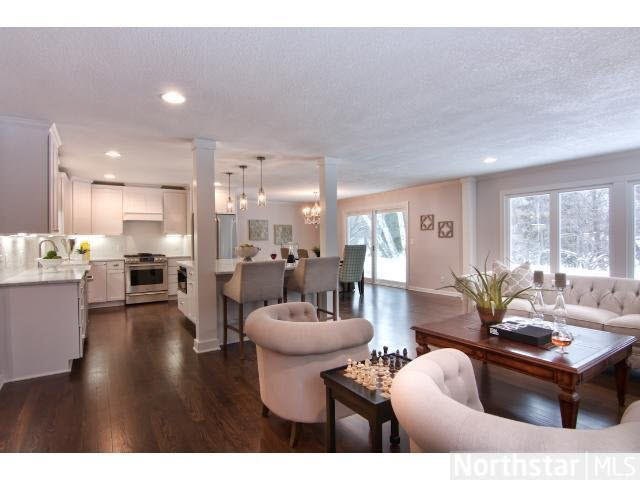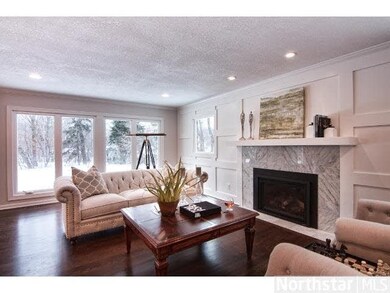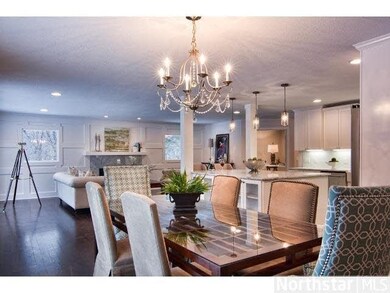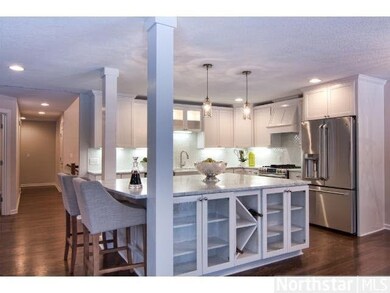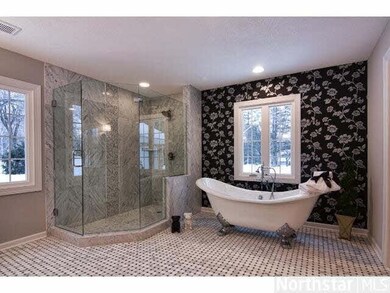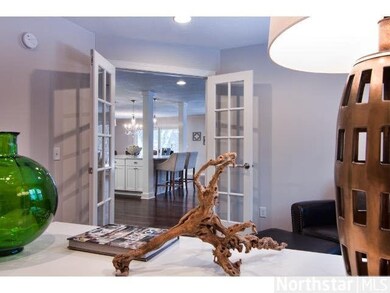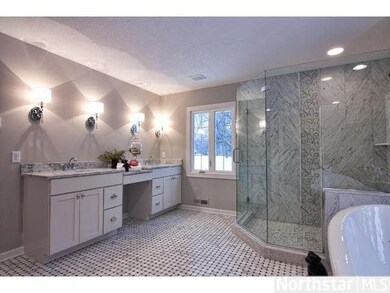
18627 18627 Heathcote Dr Deephaven, MN 55391
Highlights
- Heated Floors
- Formal Dining Room
- Eat-In Kitchen
- Deephaven Elementary School Rated A
- 2 Car Attached Garage
- Walk-In Closet
About This Home
As of April 2014Sitting on almost an acre with a tranquil wooded setting in the desirable Heathcote neighborhood! This remodel is sure to capture your attention with detail and throughout! The exterior will be completed in April.
Last Agent to Sell the Property
Paul Whiteman
RES Realty Listed on: 03/06/2014
Last Buyer's Agent
Mark Hohertz
RE/MAX Advantage Plus
Home Details
Home Type
- Single Family
Est. Annual Taxes
- $6,425
Year Built
- Built in 1960
Lot Details
- 0.86 Acre Lot
- Lot Dimensions are 132x279x20
- Irregular Lot
- Landscaped with Trees
Home Design
- Brick Exterior Construction
- Asphalt Shingled Roof
- Wood Siding
Interior Spaces
- 1-Story Property
- Ceiling Fan
- Wood Burning Fireplace
- Formal Dining Room
Kitchen
- Eat-In Kitchen
- Range
- Microwave
- Freezer
- Dishwasher
- Disposal
Flooring
- Wood
- Heated Floors
- Tile
Bedrooms and Bathrooms
- 4 Bedrooms
- Walk-In Closet
- Primary Bathroom is a Full Bathroom
- Bathroom on Main Level
- Bathtub With Separate Shower Stall
Laundry
- Dryer
- Washer
Finished Basement
- Walk-Out Basement
- Basement Fills Entire Space Under The House
- Drain
- Block Basement Construction
- Basement Window Egress
Parking
- 2 Car Attached Garage
- Garage Door Opener
- Driveway
Outdoor Features
- Patio
Utilities
- Forced Air Heating and Cooling System
- Private Water Source
- Water Softener is Owned
Listing and Financial Details
- Assessor Parcel Number 1911722240026
Ownership History
Purchase Details
Home Financials for this Owner
Home Financials are based on the most recent Mortgage that was taken out on this home.Purchase Details
Purchase Details
Home Financials for this Owner
Home Financials are based on the most recent Mortgage that was taken out on this home.Purchase Details
Home Financials for this Owner
Home Financials are based on the most recent Mortgage that was taken out on this home.Purchase Details
Purchase Details
Purchase Details
Similar Homes in the area
Home Values in the Area
Average Home Value in this Area
Purchase History
| Date | Type | Sale Price | Title Company |
|---|---|---|---|
| Deed | $500 | None Listed On Document | |
| Deed | $500 | None Listed On Document | |
| Quit Claim Deed | $500 | None Listed On Document | |
| Quit Claim Deed | $500 | None Listed On Document | |
| Quit Claim Deed | $500 | None Listed On Document | |
| Warranty Deed | $735,000 | Trademark Title Services Inc | |
| Limited Warranty Deed | -- | Multiple | |
| Sheriffs Deed | -- | None Available | |
| Sheriffs Deed | $465,444 | -- | |
| Sheriffs Deed | $465,443 | None Available | |
| Warranty Deed | $227,000 | -- |
Mortgage History
| Date | Status | Loan Amount | Loan Type |
|---|---|---|---|
| Open | $525,000 | New Conventional | |
| Previous Owner | $375,000 | Future Advance Clause Open End Mortgage | |
| Previous Owner | $59,280 | Future Advance Clause Open End Mortgage | |
| Previous Owner | $417,000 | New Conventional |
Property History
| Date | Event | Price | Change | Sq Ft Price |
|---|---|---|---|---|
| 04/18/2014 04/18/14 | Sold | $735,000 | -1.8% | $205 / Sq Ft |
| 03/24/2014 03/24/14 | Pending | -- | -- | -- |
| 03/06/2014 03/06/14 | For Sale | $748,700 | +91.5% | $209 / Sq Ft |
| 10/10/2013 10/10/13 | Sold | $391,000 | -8.0% | $124 / Sq Ft |
| 09/23/2013 09/23/13 | Pending | -- | -- | -- |
| 08/07/2013 08/07/13 | For Sale | $424,900 | -- | $134 / Sq Ft |
Tax History Compared to Growth
Tax History
| Year | Tax Paid | Tax Assessment Tax Assessment Total Assessment is a certain percentage of the fair market value that is determined by local assessors to be the total taxable value of land and additions on the property. | Land | Improvement |
|---|---|---|---|---|
| 2023 | $12,924 | $1,107,300 | $441,600 | $665,700 |
| 2022 | $10,469 | $998,000 | $365,000 | $633,000 |
| 2021 | $9,996 | $825,000 | $290,000 | $535,000 |
| 2020 | $10,364 | $791,000 | $290,000 | $501,000 |
| 2019 | $10,117 | $788,000 | $288,000 | $500,000 |
| 2018 | $10,081 | $775,000 | $288,000 | $487,000 |
| 2017 | $10,166 | $770,000 | $288,000 | $482,000 |
| 2016 | $9,819 | $735,000 | $324,000 | $411,000 |
| 2015 | $5,980 | $471,000 | $271,000 | $200,000 |
| 2014 | -- | $507,000 | $226,000 | $281,000 |
Agents Affiliated with this Home
-
P
Seller's Agent in 2014
Paul Whiteman
RES Realty
-
M
Buyer's Agent in 2014
Mark Hohertz
RE/MAX
-
G
Seller's Agent in 2013
Garth Johnson
The Realty House
Map
Source: REALTOR® Association of Southern Minnesota
MLS Number: 4585624
APN: 19-117-22-24-0026
- 4022 Hillcrest Rd
- 3900 Hillcrest Way
- 3815 Deephaven Ave
- 18805 Azure Rd
- 18XXX Maple Ln
- 17661 Southridge Ct
- 5034 Sparrow Rd
- 17524 Hampton Ct
- 19435 Cottagewood Rd
- 4730 Timber Ridge Place
- 17785 Valley Cove Ct
- 4760 Vine Hill Rd
- 3801 Vandan Rd
- 18101 Woolman Dr
- 18500 Beaverwood Rd
- 4901 Sparrow Rd
- 20100 Lakeview Ave
- 4261 Winchester Ct
- 19700 Hillside St
- 4558 Aspenwood Trail
