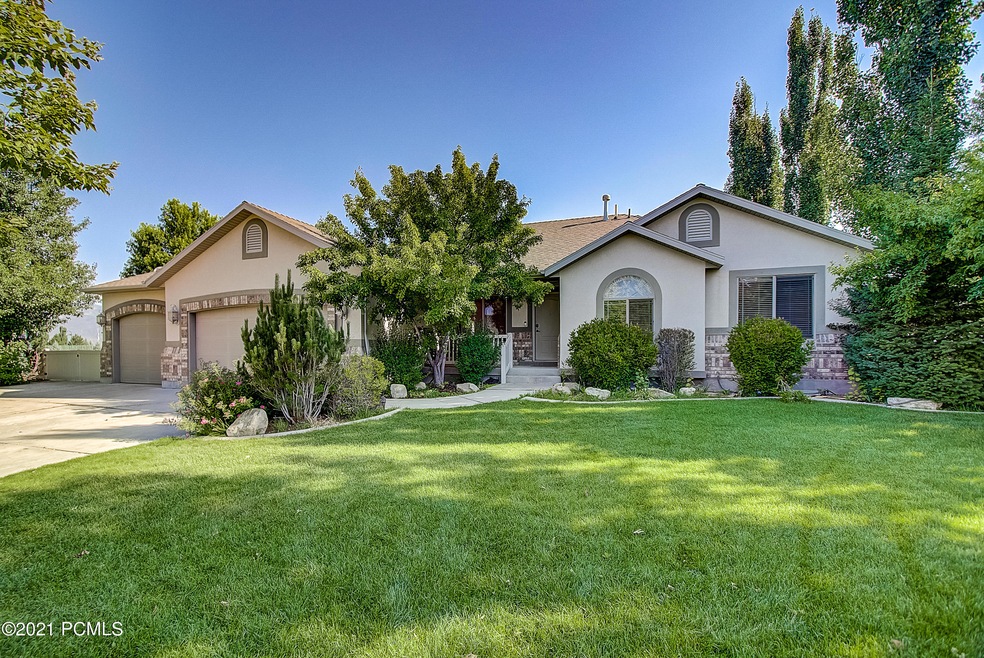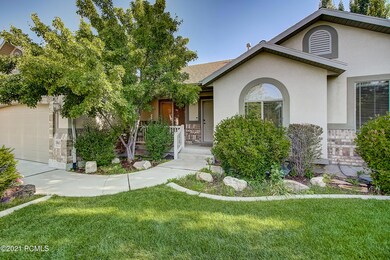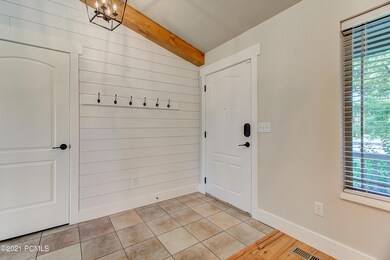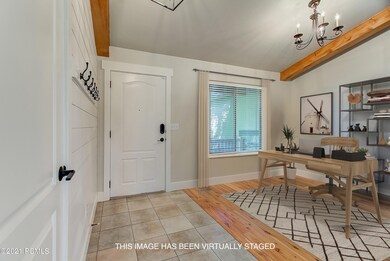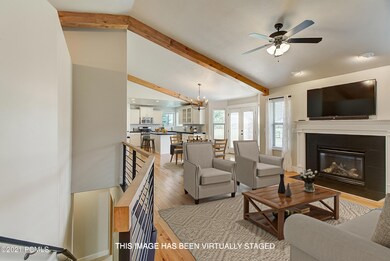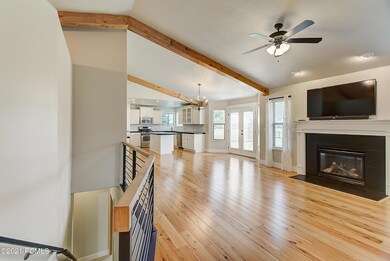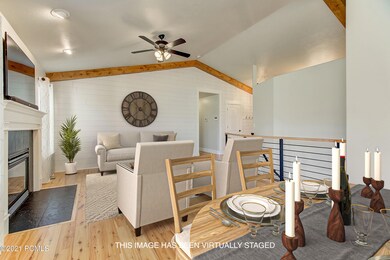
1863 Fieldstone Ln Heber City, UT 84032
Estimated Value: $842,000 - $982,000
Highlights
- Mountain View
- Vaulted Ceiling
- Wood Flooring
- Old Mill School Rated A
- Ranch Style House
- 2 Fireplaces
About This Home
As of July 2021Updated and renovated in Cobblestone, this lovely home with mountain views sits on a cul-de-sac and backs up to the HOA park. In addition to the open concept kitchen/dining/living area, the main level has a master bedroom ensuite, 2 additional bedrooms that share a bathroom, an office, a laundry room and a guest bathroom. On the lower level, you'll find a game room, living room, 2 bedrooms, 2 bathrooms, and a flex room that can be used as an exercise room, another office space, or a craft room.
Last Agent to Sell the Property
Bessie Ostertag
Innovative Real Estate Listed on: 07/08/2021
Last Buyer's Agent
Bessie Ostertag
KW Park City Keller Williams Real Estate
Home Details
Home Type
- Single Family
Est. Annual Taxes
- $4,938
Year Built
- Built in 2004 | Remodeled in 2019
Lot Details
- 0.26 Acre Lot
- Cul-De-Sac
- Partially Fenced Property
- Landscaped
- Level Lot
- Sprinkler System
HOA Fees
- $100 Monthly HOA Fees
Parking
- 3 Car Attached Garage
- Garage Door Opener
Home Design
- Ranch Style House
- Slab Foundation
- Frame Construction
- Asphalt Roof
- Stucco
Interior Spaces
- 3,446 Sq Ft Home
- Vaulted Ceiling
- Ceiling Fan
- 2 Fireplaces
- Gas Fireplace
- Great Room
- Family Room
- Dining Room
- Home Office
- Storage
- Mountain Views
- Home Security System
Kitchen
- Gas Range
- Microwave
- Dishwasher
- Disposal
Flooring
- Wood
- Stone
- Tile
Bedrooms and Bathrooms
- 5 Bedrooms
- In-Law or Guest Suite
Laundry
- Laundry Room
- Washer and Gas Dryer Hookup
Outdoor Features
- Patio
- Porch
Utilities
- Humidifier
- Forced Air Heating and Cooling System
- Natural Gas Connected
- Gas Water Heater
- Water Softener is Owned
- High Speed Internet
- Phone Available
- Cable TV Available
Listing and Financial Details
- Assessor Parcel Number 00-0020-1791
Community Details
Overview
- Association fees include amenities, com area taxes, insurance, management fees, reserve/contingency fund
- Cobblestone Subdivision
Recreation
- Tennis Courts
- Pickleball Courts
- Trails
Ownership History
Purchase Details
Home Financials for this Owner
Home Financials are based on the most recent Mortgage that was taken out on this home.Purchase Details
Home Financials for this Owner
Home Financials are based on the most recent Mortgage that was taken out on this home.Similar Homes in the area
Home Values in the Area
Average Home Value in this Area
Purchase History
| Date | Buyer | Sale Price | Title Company |
|---|---|---|---|
| Probst Lindsay C | -- | Metro Title And Escrow | |
| Ostcrtag Isbel | -- | Atlas Title Heber City |
Mortgage History
| Date | Status | Borrower | Loan Amount |
|---|---|---|---|
| Open | Probst Lindsay C | $125,000 | |
| Previous Owner | Ostertag Isabel | $160,000 | |
| Previous Owner | Ostcrtag Isbel | $169,000 | |
| Previous Owner | Hansen Jared | $190,300 | |
| Previous Owner | Hansen Jared | $1,995,500 | |
| Previous Owner | Hansen Jared | $207,500 | |
| Previous Owner | Hansen Jared | $213,900 |
Property History
| Date | Event | Price | Change | Sq Ft Price |
|---|---|---|---|---|
| 07/30/2021 07/30/21 | Sold | -- | -- | -- |
| 07/14/2021 07/14/21 | Pending | -- | -- | -- |
| 07/08/2021 07/08/21 | For Sale | $795,000 | +59.3% | $231 / Sq Ft |
| 06/29/2018 06/29/18 | Sold | -- | -- | -- |
| 05/22/2018 05/22/18 | Pending | -- | -- | -- |
| 03/30/2018 03/30/18 | For Sale | $499,000 | -- | $292 / Sq Ft |
Tax History Compared to Growth
Tax History
| Year | Tax Paid | Tax Assessment Tax Assessment Total Assessment is a certain percentage of the fair market value that is determined by local assessors to be the total taxable value of land and additions on the property. | Land | Improvement |
|---|---|---|---|---|
| 2024 | $3,685 | $790,070 | $285,000 | $505,070 |
| 2023 | $3,685 | $790,070 | $150,000 | $640,070 |
| 2022 | $2,463 | $480,480 | $150,000 | $330,480 |
| 2021 | $3,092 | $480,480 | $150,000 | $330,480 |
| 2020 | $2,957 | $445,480 | $115,000 | $330,480 |
| 2019 | $5,011 | $445,480 | $0 | $0 |
| 2018 | $4,018 | $357,199 | $0 | $0 |
| 2017 | $2,096 | $186,592 | $0 | $0 |
| 2016 | $2,003 | $174,781 | $0 | $0 |
| 2015 | $1,468 | $135,974 | $0 | $0 |
| 2014 | $1,518 | $135,974 | $0 | $0 |
Agents Affiliated with this Home
-
B
Seller's Agent in 2021
Bessie Ostertag
Innovative Real Estate
-
B
Buyer's Agent in 2021
Bessie Lee Ostertag
Coldwell Banker Realty (Park City-NewPark)
-
T
Seller's Agent in 2018
Thomas Wright
Davis Coleman Realty
Map
Source: Park City Board of REALTORS®
MLS Number: 12102730
APN: 00-0020-1791
- 1121 S Fieldstone Ct
- 923 Ledgestone Ln
- 1916 E North Cobblestone Dr
- 1236 S 2240 E
- 2154 E 1340 S
- 1965 E 690 S
- 1405 E 1200 S
- 1233 S 2240 E
- 1914 E 540 S
- 1615 S Countryside Ln
- 1504 S 2240 E Unit 3
- 554 S 1850 E
- 2516 E White Buffalo Dr Unit 2
- 2516 E White Buffalo Dr
- 2481 E White Buffalo Dr
- 2481 E White Buffalo Dr Unit 9
- 1401 E 1040 S
- 942 S Tower Mill Ln
- 1291 S 1140 E
- 2593 E Water Wheel Ct
- 1863 Fieldstone Ln
- 1873 Fieldstone Ln
- 1860 Fieldstone Ln
- 1860 E Fieldstone Ln
- 1906 Graystone Ln S
- 1906 Graystone Ln
- 1885 E Fieldstone Ln
- 1912 Graystone Ln
- 1885 Fieldstone Ln
- 1868 E Fieldstone Ln
- 1868 Fieldstone Ln
- 1924 Graystone Ln
- 1126 Fieldstone Ct
- 1903 E Fieldstone Ln
- 1903 Fieldstone Ln
- 1903 Graystone Ln
- 1938 Graystone Ln
- 1917 Graystone Ln S
- 1138 Fieldstone Ct
- 1138 S Fieldstone Ct
