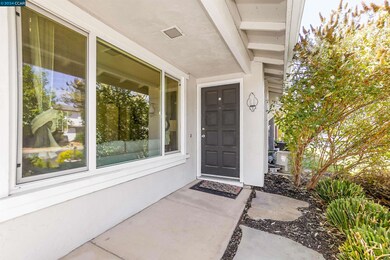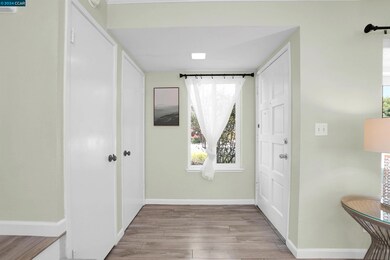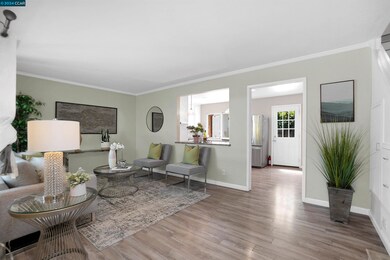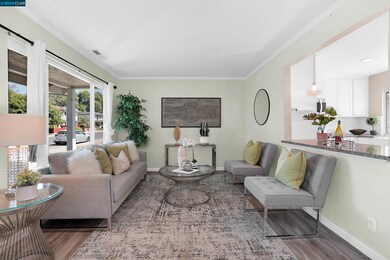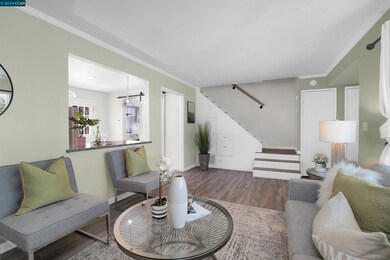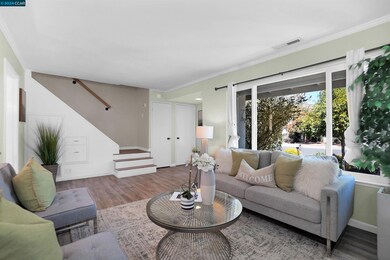
1863 Peary Way Livermore, CA 94550
Sunset East NeighborhoodHighlights
- Contemporary Architecture
- No HOA
- Breakfast Bar
- Granada High School Rated A
- 2 Car Detached Garage
- 3-minute walk to Parkway Park
About This Home
As of October 2024Welcome to 1863 Peary Way! Located in the highly desirable Sunset East neighborhood of South Livermore, this charming double-story duet offers an ideal blend of comfort and convenience. The open and inviting floor plan includes a cozy living area that flows seamlessly into the kitchen space, ideal for both everyday living and entertaining. The kitchen offers modern amenities and enough storage. Outside, enjoy a private backyard perfect for relaxing or hosting gatherings. A detached two-car garage provides ample parking and storage solutions. Situated just steps from Sunset Park and a short distance from top-rated schools, Downtown Livermore, vibrant farmers markets, and renowned wineries, this home offers the best of Livermore living. NO HOA!! Buyer has the option to assume the seller’s existing loan with a favorable 2.75% interest rate subject to approval.
Townhouse Details
Home Type
- Townhome
Est. Annual Taxes
- $10,514
Year Built
- Built in 1970
Lot Details
- 3,150 Sq Ft Lot
- Back Yard
Parking
- 2 Car Detached Garage
Home Design
- Contemporary Architecture
- Twin Home
- Stucco
Interior Spaces
- 2-Story Property
- Laminate Flooring
Kitchen
- Breakfast Bar
- Built-In Range
- Microwave
- Dishwasher
Bedrooms and Bathrooms
- 2 Bedrooms
Laundry
- Dryer
- Washer
Home Security
Outdoor Features
- Outdoor Storage
Utilities
- Forced Air Heating and Cooling System
- Gas Water Heater
Listing and Financial Details
- Assessor Parcel Number 9714572
Community Details
Overview
- No Home Owners Association
- 1,008 Sq Ft Building
- Contra Costa Association
- Ivanhoe Villas Subdivision
Security
- Fire and Smoke Detector
Ownership History
Purchase Details
Home Financials for this Owner
Home Financials are based on the most recent Mortgage that was taken out on this home.Purchase Details
Home Financials for this Owner
Home Financials are based on the most recent Mortgage that was taken out on this home.Purchase Details
Home Financials for this Owner
Home Financials are based on the most recent Mortgage that was taken out on this home.Purchase Details
Home Financials for this Owner
Home Financials are based on the most recent Mortgage that was taken out on this home.Purchase Details
Home Financials for this Owner
Home Financials are based on the most recent Mortgage that was taken out on this home.Purchase Details
Purchase Details
Map
Similar Homes in Livermore, CA
Home Values in the Area
Average Home Value in this Area
Purchase History
| Date | Type | Sale Price | Title Company |
|---|---|---|---|
| Grant Deed | $150,000 | Old Republic Title | |
| Grant Deed | $800,000 | Wfg National Title | |
| Grant Deed | $506,000 | Pacific Coast Title Company | |
| Interfamily Deed Transfer | -- | Old Republic Title Company | |
| Grant Deed | $260,000 | Chicago Title Company | |
| Interfamily Deed Transfer | -- | None Available | |
| Interfamily Deed Transfer | -- | -- |
Mortgage History
| Date | Status | Loan Amount | Loan Type |
|---|---|---|---|
| Previous Owner | $800,000 | VA | |
| Previous Owner | $272,000 | Construction | |
| Previous Owner | $510,000 | Purchase Money Mortgage | |
| Previous Owner | $30,000 | Future Advance Clause Open End Mortgage | |
| Previous Owner | $271,000 | New Conventional | |
| Previous Owner | $227,351 | FHA |
Property History
| Date | Event | Price | Change | Sq Ft Price |
|---|---|---|---|---|
| 02/04/2025 02/04/25 | Off Market | $506,000 | -- | -- |
| 02/04/2025 02/04/25 | Off Market | $873,650 | -- | -- |
| 02/04/2025 02/04/25 | Off Market | $800,000 | -- | -- |
| 10/31/2024 10/31/24 | Sold | $873,650 | +6.7% | $867 / Sq Ft |
| 08/29/2024 08/29/24 | Pending | -- | -- | -- |
| 08/22/2024 08/22/24 | For Sale | $819,000 | +2.4% | $813 / Sq Ft |
| 02/04/2022 02/04/22 | Sold | $800,000 | +5.4% | $794 / Sq Ft |
| 01/07/2022 01/07/22 | Pending | -- | -- | -- |
| 01/05/2022 01/05/22 | For Sale | $759,000 | +50.0% | $753 / Sq Ft |
| 06/27/2016 06/27/16 | Sold | $506,000 | +1.4% | $502 / Sq Ft |
| 06/06/2016 06/06/16 | Pending | -- | -- | -- |
| 06/01/2016 06/01/16 | For Sale | $499,000 | -- | $495 / Sq Ft |
Tax History
| Year | Tax Paid | Tax Assessment Tax Assessment Total Assessment is a certain percentage of the fair market value that is determined by local assessors to be the total taxable value of land and additions on the property. | Land | Improvement |
|---|---|---|---|---|
| 2024 | $10,514 | $825,320 | $249,696 | $582,624 |
| 2023 | $10,363 | $816,000 | $244,800 | $571,200 |
| 2022 | $7,580 | $564,442 | $169,332 | $395,110 |
| 2021 | $6,682 | $553,376 | $166,013 | $387,363 |
| 2020 | $7,207 | $547,704 | $164,311 | $383,393 |
| 2019 | $7,236 | $536,967 | $161,090 | $375,877 |
| 2018 | $7,080 | $526,441 | $157,932 | $368,509 |
| 2017 | $6,898 | $516,120 | $154,836 | $361,284 |
| 2016 | $3,968 | $281,384 | $84,415 | $196,969 |
| 2015 | $3,730 | $277,160 | $83,148 | $194,012 |
| 2014 | $3,661 | $271,730 | $81,519 | $190,211 |
Source: Contra Costa Association of REALTORS®
MLS Number: 41070609
APN: 097-0145-072-00
- 1004 Vienna St
- 1915 De Vaca Way
- 1047 Innsbruck St
- 1850 Old Tower Rd
- 1769 Old Tower Rd
- 2211 College Ave
- 1290 Vienna St
- 2355 Chateau Way
- 937 Florence Rd
- 690 S K St
- 1636 Helsinki Way
- 1153 Sherry Way
- 2391 Palm Ave
- 1630 Frankfurt Way
- 2235 4th St
- 1208 Riesling Cir
- 1205 Marguerite St
- 1225 Riesling Cir
- 1159 Vintner Place
- 1196 Holmes Ct

