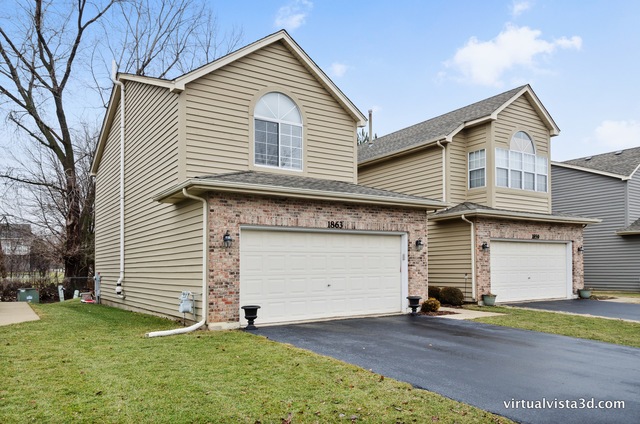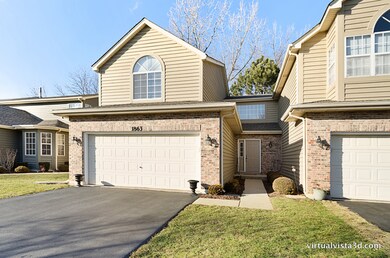
1863 Tamahawk Ln Naperville, IL 60564
Brook Crossing NeighborhoodHighlights
- Wooded Lot
- Vaulted Ceiling
- Butlers Pantry
- Robert Clow Elementary School Rated A+
- Wood Flooring
- Attached Garage
About This Home
As of December 2020PRICE IMPROVEMENT! Beautiful end unit backs to mature tree line and upscale homes! Newly remodeled kitchen with granite countertops, designer backsplash, breakfast bar, stainless-steel appliances, and gorgeous hard wood floors. Entertain in the living room with a soaring two story ceiling while relaxing by the fireplace. Ready to retire for the evening? Each spacious bedroom features walk in closets and private bath. 2 car garage, dining area, bonus space in the finished basement, and ample storage complete your new space. This one is a must see!
Last Agent to Sell the Property
Michele Coleman
Realty Executives Premiere Listed on: 02/22/2018
Last Buyer's Agent
Kathy Mundle
Berkshire Hathaway HomeServices Chicago License #475128958
Townhouse Details
Home Type
- Townhome
Est. Annual Taxes
- $6,301
Year Built
- 1996
HOA Fees
- $210 per month
Parking
- Attached Garage
- Garage Door Opener
- Driveway
- Parking Included in Price
Home Design
- Brick Exterior Construction
- Slab Foundation
- Asphalt Shingled Roof
Interior Spaces
- Primary Bathroom is a Full Bathroom
- Vaulted Ceiling
- Attached Fireplace Door
- Entrance Foyer
- Dining Area
- Wood Flooring
- Finished Basement
- Basement Fills Entire Space Under The House
Kitchen
- Breakfast Bar
- Butlers Pantry
- Oven or Range
- Microwave
- Dishwasher
- Disposal
Laundry
- Dryer
- Washer
Utilities
- Forced Air Heating and Cooling System
- Heating System Uses Gas
- Lake Michigan Water
Additional Features
- Patio
- Wooded Lot
Listing and Financial Details
- Homeowner Tax Exemptions
- $500 Seller Concession
Community Details
Amenities
- Common Area
Pet Policy
- Pets Allowed
Ownership History
Purchase Details
Home Financials for this Owner
Home Financials are based on the most recent Mortgage that was taken out on this home.Purchase Details
Purchase Details
Home Financials for this Owner
Home Financials are based on the most recent Mortgage that was taken out on this home.Purchase Details
Home Financials for this Owner
Home Financials are based on the most recent Mortgage that was taken out on this home.Purchase Details
Home Financials for this Owner
Home Financials are based on the most recent Mortgage that was taken out on this home.Purchase Details
Home Financials for this Owner
Home Financials are based on the most recent Mortgage that was taken out on this home.Purchase Details
Home Financials for this Owner
Home Financials are based on the most recent Mortgage that was taken out on this home.Similar Homes in Naperville, IL
Home Values in the Area
Average Home Value in this Area
Purchase History
| Date | Type | Sale Price | Title Company |
|---|---|---|---|
| Deed | $268,000 | Fort Dearborn Land Title Llc | |
| Interfamily Deed Transfer | -- | Attorney | |
| Warranty Deed | $265,000 | Advisors Title Network Llc | |
| Interfamily Deed Transfer | -- | National Title Solutions Inc | |
| Warranty Deed | $223,500 | Chicago Title Insurance Co | |
| Warranty Deed | $163,000 | -- | |
| Warranty Deed | $163,000 | Chicago Title Insurance Co |
Mortgage History
| Date | Status | Loan Amount | Loan Type |
|---|---|---|---|
| Previous Owner | $259,960 | New Conventional | |
| Previous Owner | $18,539 | FHA | |
| Previous Owner | $217,390 | FHA | |
| Previous Owner | $220,529 | FHA | |
| Previous Owner | $210,000 | New Conventional | |
| Previous Owner | $25,000 | Credit Line Revolving | |
| Previous Owner | $141,500 | New Conventional | |
| Previous Owner | $125,000 | Unknown | |
| Previous Owner | $40,000 | Credit Line Revolving | |
| Previous Owner | $52,000 | No Value Available | |
| Previous Owner | $154,600 | No Value Available |
Property History
| Date | Event | Price | Change | Sq Ft Price |
|---|---|---|---|---|
| 12/10/2020 12/10/20 | Sold | $268,000 | -4.3% | $199 / Sq Ft |
| 10/22/2020 10/22/20 | Pending | -- | -- | -- |
| 09/04/2020 09/04/20 | Price Changed | $280,000 | -1.8% | $208 / Sq Ft |
| 08/08/2020 08/08/20 | For Sale | $285,000 | +7.5% | $212 / Sq Ft |
| 05/01/2018 05/01/18 | Sold | $265,000 | -7.0% | $198 / Sq Ft |
| 03/28/2018 03/28/18 | Pending | -- | -- | -- |
| 03/15/2018 03/15/18 | Price Changed | $284,900 | -1.4% | $213 / Sq Ft |
| 02/22/2018 02/22/18 | For Sale | $289,000 | -- | $216 / Sq Ft |
Tax History Compared to Growth
Tax History
| Year | Tax Paid | Tax Assessment Tax Assessment Total Assessment is a certain percentage of the fair market value that is determined by local assessors to be the total taxable value of land and additions on the property. | Land | Improvement |
|---|---|---|---|---|
| 2023 | $6,301 | $92,047 | $26,722 | $65,325 |
| 2022 | $5,535 | $82,393 | $25,279 | $57,114 |
| 2021 | $5,279 | $78,469 | $24,075 | $54,394 |
| 2020 | $5,175 | $77,226 | $23,694 | $53,532 |
| 2019 | $5,079 | $75,049 | $23,026 | $52,023 |
| 2018 | $4,672 | $68,374 | $22,519 | $45,855 |
| 2017 | $4,594 | $66,609 | $21,938 | $44,671 |
| 2016 | $4,580 | $65,175 | $21,466 | $43,709 |
| 2015 | $5,012 | $62,668 | $20,640 | $42,028 |
| 2014 | $5,012 | $66,935 | $20,640 | $46,295 |
| 2013 | $5,012 | $66,935 | $20,640 | $46,295 |
Agents Affiliated with this Home
-
K
Seller's Agent in 2020
Kathy Mundle
Berkshire Hathaway HomeServices Chicago
-
Patricia Minahan

Buyer's Agent in 2020
Patricia Minahan
Platinum Partners Realtors
(630) 310-1554
1 in this area
2 Total Sales
-
M
Seller's Agent in 2018
Michele Coleman
Realty Executives Premiere
Map
Source: Midwest Real Estate Data (MRED)
MLS Number: MRD09864770
APN: 07-01-02-305-034
- 1724 Tamahawk Ln
- 2949 Brossman St
- 3031 Brossman St
- 3203 Barnes Ln
- 10S424 Curtis Ln
- 28W555 Leverenz Rd
- 1316 Fireside Ct
- 28W409 Leverenz Rd
- 1407 Keats Ave
- 2741 Gateshead Dr
- 2616 Gateshead Dr
- 1329 Neskola Ct
- 1123 Thackery Ln
- 3432 Caine Dr
- 1134 Gateshead Dr
- 2710 Rockport Ln Unit 154
- 2866 Stonewater Dr Unit 102
- 2519 Accolade Ave
- 2203 Fox Boro Ln
- 2224 Flambeau Dr

