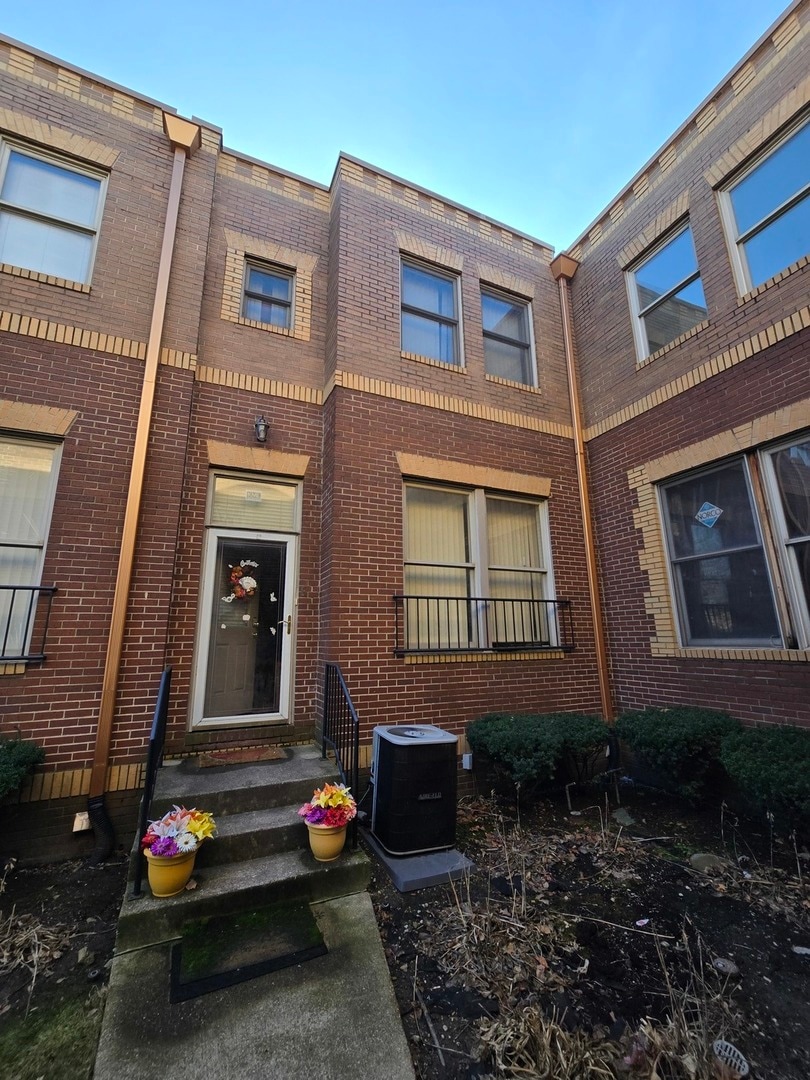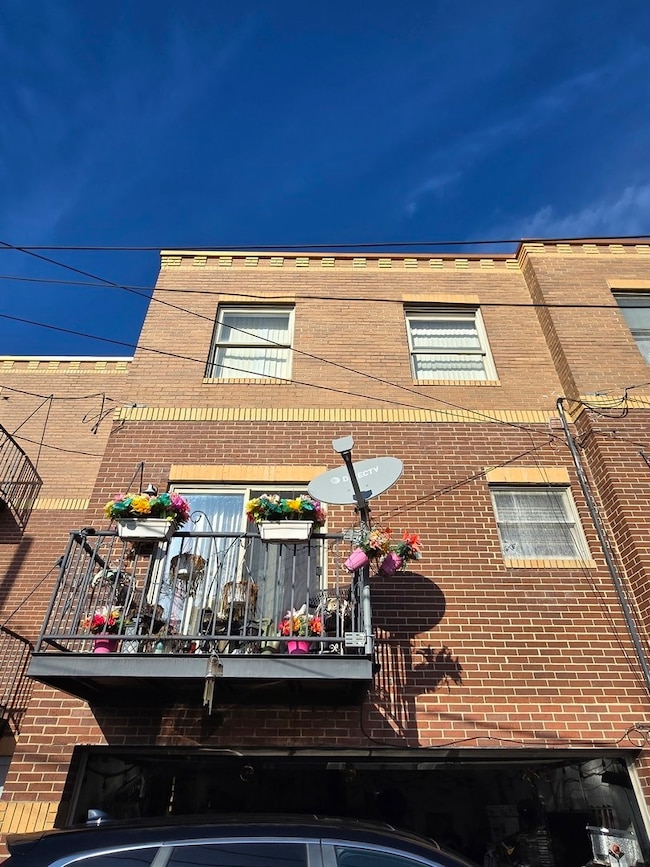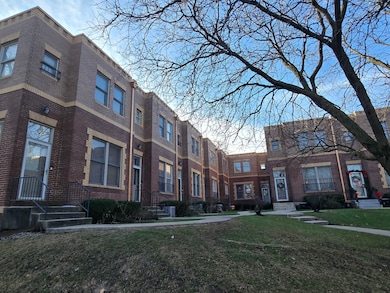1863 W 107th St Unit E Chicago, IL 60643
Morgan Park NeighborhoodEstimated payment $1,959/month
Highlights
- Wood Flooring
- 1-minute walk to 107Th Street Station (Rock Island Line)
- Central Air
- 2 Car Attached Garage
- Laundry Room
- Combination Kitchen and Dining Room
About This Home
A rare opportunity to own in the lovely Beverly neighborhood. This spacious Townhouse has 3 full bedrooms with a true master suite, 2 full bathrooms on second level and a powder room on the main level. Hardwood floors on main level with open and separate living room with a fireplace, dining room space, open, eat in kitchen with new stainless steel appliances, private balcony, 2 car garage , central ac/heat, NEW FURNACE, in unit washer/dryer, conveniently located next to the Metra, near public transportation , restaurants, cafes, shopping and MORE!! Schedule your private showing TODAY!!
Townhouse Details
Home Type
- Townhome
Year Built
- Built in 2000
HOA Fees
- $250 Monthly HOA Fees
Parking
- 2 Car Attached Garage
- Parking Available
- Parking Included in Price
Home Design
- Entry on the 1st floor
- Brick Exterior Construction
Interior Spaces
- 2,000 Sq Ft Home
- 2-Story Property
- Family Room
- Living Room with Fireplace
- Combination Kitchen and Dining Room
- Laundry Room
Flooring
- Wood
- Carpet
Bedrooms and Bathrooms
- 3 Bedrooms
- 3 Potential Bedrooms
Basement
- Partial Basement
- Crawl Space
Utilities
- Central Air
- Heating System Uses Natural Gas
Listing and Financial Details
- Senior Tax Exemptions
- Homeowner Tax Exemptions
Community Details
Overview
- Association fees include insurance, exterior maintenance, lawn care, snow removal
- 8 Units
Pet Policy
- Pets up to 50 lbs
- Dogs and Cats Allowed
Map
Home Values in the Area
Average Home Value in this Area
Tax History
| Year | Tax Paid | Tax Assessment Tax Assessment Total Assessment is a certain percentage of the fair market value that is determined by local assessors to be the total taxable value of land and additions on the property. | Land | Improvement |
|---|---|---|---|---|
| 2025 | $2,122 | $26,791 | $2,327 | $24,464 |
| 2024 | $2,122 | $26,791 | $2,327 | $24,464 |
| 2023 | -- | $16,000 | $1,862 | $14,138 |
| 2022 | $0 | $16,000 | $1,862 | $14,138 |
| 2021 | $1,406 | $15,999 | $1,861 | $14,138 |
| 2020 | $1,406 | $10,951 | $1,396 | $9,555 |
| 2019 | $1,378 | $11,985 | $1,396 | $10,589 |
| 2018 | $1,693 | $11,985 | $1,396 | $10,589 |
| 2017 | $2,172 | $14,287 | $1,210 | $13,077 |
| 2016 | $2,188 | $14,287 | $1,210 | $13,077 |
| 2015 | $1,971 | $14,287 | $1,210 | $13,077 |
| 2014 | $2,629 | $16,703 | $1,117 | $15,586 |
| 2013 | $2,566 | $16,703 | $1,117 | $15,586 |
Property History
| Date | Event | Price | List to Sale | Price per Sq Ft |
|---|---|---|---|---|
| 08/10/2025 08/10/25 | Price Changed | $295,000 | -4.5% | $148 / Sq Ft |
| 01/24/2025 01/24/25 | For Sale | $309,000 | -- | $155 / Sq Ft |
Purchase History
| Date | Type | Sale Price | Title Company |
|---|---|---|---|
| Warranty Deed | $175,000 | -- |
Mortgage History
| Date | Status | Loan Amount | Loan Type |
|---|---|---|---|
| Previous Owner | $123,000 | No Value Available |
Source: Midwest Real Estate Data (MRED)
MLS Number: 12277340
APN: 25-18-401-038-1005
- 1726 W 106th St
- 10537 S Hale Ave Unit 1W
- 10628 S Longwood Dr
- 1732 W 106th St
- 1918 W 108th Place
- 1885 W 108th Place
- 10905 S Longwood Dr Unit 3
- 10609 S Hoyne Ave
- 10735 S Prospect Ave
- 1700 W 105th St
- 1650 W 105th St
- 1837 W 104th St
- 2138 W 109th St
- 10812 S Vincennes Ave
- 2012 W 111th St Unit 3S
- 2014 W 111th St Unit 2N
- 2018 W 111th St Unit 2018
- 1537 W 110th St
- 1431 W 108th St Unit C
- 1431 W 108th St Unit D
- 11177 S Hermosa Ave
- 10454 S Claremont Ave Unit 1
- 10641 S Artesian Ave
- 10144 S Wood St Unit Basement
- 10156 S Hoyne Ave
- 1322 W 110th St
- 1238 W 108th St
- 10226 S Charles St Unit 2
- 1534 W 114th Place
- 1255 W 115th St
- 9632 S Charles St Unit 2
- 11706 S Artesian Ave
- 2109-2123 W 119th St Unit 2109-7
- 11903 Gregory St Unit 3
- 2623 W 96th Place
- 1043 W 97th St Unit 1st floor
- 1216 W 95th Place
- 10455 S Spaulding Ave
- 2337 121st St
- 9325 S Loomis St



