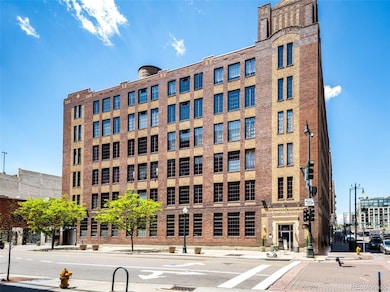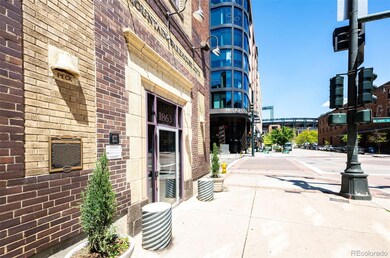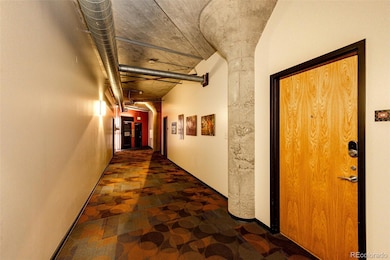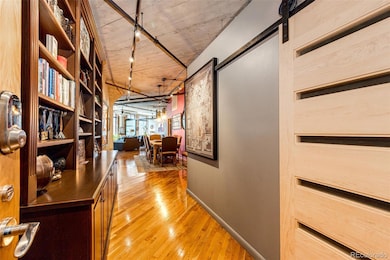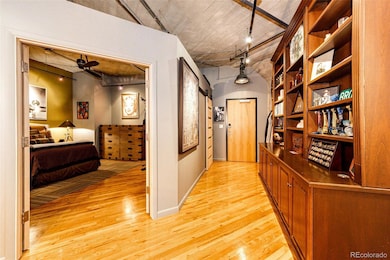1863 Wazee St Unit 4B Denver, CO 80202
Lower Downtown NeighborhoodEstimated payment $5,566/month
Highlights
- Rooftop Deck
- City View
- Wood Flooring
- Primary Bedroom Suite
- Open Floorplan
- High Ceiling
About This Home
Welcome to exceptional city living—Denver style! This beautifully upgraded loft offers a perfect blend of modern luxury and industrial charm. Upon entry, you'll be struck by the sophisticated upgrades and expansive open layout. The Seller is offering this unit as furnished, if you want. The kitchen has been completely redesigned and features high-end Thermador appliances, a 6-burner cook-top, wine chiller, upgraded cabinetry, and abundant solid surface countertops—perfect for cooking and entertaining. The open-concept design seamlessly connects the kitchen, great room, and dining area, creating a bright and airy living space. The primary bedroom has been thoughtfully enclosed with a wall and door for added privacy, and boasts a spacious walk-in closet outfitted with an Elfa organization system, as well as a dedicated linen closet in the en-suite bath. The second bedroom area can be easily closed off for guests or left open to expand your living space. True to loft style, this home features soaring 11' concrete ceilings, exposed duct work, and stylish finishes throughout. Enjoy access to a rooftop community space for summer gatherings, one deeded underground parking space, and a convenient 4.6' x 7.8' storage unit directly across from the garage spot. There is also a designated area for motorcycles and bicycles. Located just 1.5 blocks from Coors Field and within walking distance to McGregor Square, DCPA, Union Station, Ball Arena, the Convention Center, and countless dining options—from casual to upscale—this location is a true urban gem.
Furniture is optional—the unit can be sold fully furnished or delivered vacant, depending on the buyer’s preference.
Listing Agent
House to Home Inc Brokerage Email: jcoxmb@gmail.com,720-231-6373 License #40011786 Listed on: 05/09/2025
Property Details
Home Type
- Condominium
Est. Annual Taxes
- $3,882
Year Built
- Built in 1930 | Remodeled
HOA Fees
- $770 Monthly HOA Fees
Parking
- Subterranean Parking
- Parking Storage or Cabinetry
- Heated Garage
- Lighted Parking
- Secured Garage or Parking
Home Design
- Entry on the 4th floor
- Brick Exterior Construction
- Rolled or Hot Mop Roof
Interior Spaces
- 1,705 Sq Ft Home
- 1-Story Property
- Open Floorplan
- Furnished
- High Ceiling
- Ceiling Fan
- Double Pane Windows
- Window Treatments
- Great Room
- Dining Room
- Wood Flooring
- City Views
Kitchen
- Self-Cleaning Oven
- Down Draft Cooktop
- Microwave
- Dishwasher
- Wine Cooler
- Solid Surface Countertops
- Disposal
Bedrooms and Bathrooms
- 2 Main Level Bedrooms
- Primary Bedroom Suite
- En-Suite Bathroom
- Walk-In Closet
Laundry
- Laundry in unit
- Dryer
- Washer
Home Security
- Smart Locks
- Smart Thermostat
- Outdoor Smart Camera
Eco-Friendly Details
- Energy-Efficient Thermostat
- Smoke Free Home
Schools
- Greenlee Elementary School
- Kepner Middle School
- West High School
Additional Features
- Rooftop Deck
- Two or More Common Walls
- Ground Level
- Forced Air Heating and Cooling System
Listing and Financial Details
- Exclusions: TV stand in Great Room and all paintings, Seller's personal property
- Assessor Parcel Number 2331-04-037
Community Details
Overview
- Association fees include reserves, gas, insurance, ground maintenance, maintenance structure, recycling, sewer, snow removal, trash, water
- Cap Management Association, Phone Number (303) 832-2971
- Mid-Rise Condominium
- Rocky Mountain Warehouse Community
- Rocky Mountain Warehouse Lofts Subdivision
Amenities
- Elevator
- Bike Room
- Community Storage Space
Pet Policy
- Dogs and Cats Allowed
Security
- Card or Code Access
- Carbon Monoxide Detectors
- Fire and Smoke Detector
Map
Home Values in the Area
Average Home Value in this Area
Tax History
| Year | Tax Paid | Tax Assessment Tax Assessment Total Assessment is a certain percentage of the fair market value that is determined by local assessors to be the total taxable value of land and additions on the property. | Land | Improvement |
|---|---|---|---|---|
| 2024 | $3,882 | $49,010 | $6,650 | $42,360 |
| 2023 | $3,798 | $49,010 | $6,650 | $42,360 |
| 2022 | $3,772 | $47,430 | $10,720 | $36,710 |
| 2021 | $3,772 | $48,800 | $11,030 | $37,770 |
| 2020 | $3,886 | $52,380 | $10,170 | $42,210 |
| 2019 | $3,777 | $52,380 | $10,170 | $42,210 |
| 2018 | $3,923 | $50,710 | $6,830 | $43,880 |
| 2017 | $3,911 | $50,710 | $6,830 | $43,880 |
| 2016 | $3,021 | $37,040 | $6,416 | $30,624 |
| 2015 | $2,894 | $37,040 | $6,416 | $30,624 |
| 2014 | $3,379 | $40,690 | $5,604 | $35,086 |
Property History
| Date | Event | Price | List to Sale | Price per Sq Ft |
|---|---|---|---|---|
| 05/09/2025 05/09/25 | For Sale | $850,000 | -- | $499 / Sq Ft |
Purchase History
| Date | Type | Sale Price | Title Company |
|---|---|---|---|
| Interfamily Deed Transfer | -- | First American | |
| Guardian Deed | $450,000 | Land Title Guarantee Company | |
| Warranty Deed | $320,000 | First American Heritage Titl | |
| Warranty Deed | $272,000 | Land Title |
Mortgage History
| Date | Status | Loan Amount | Loan Type |
|---|---|---|---|
| Open | $318,500 | New Conventional | |
| Closed | $337,500 | New Conventional | |
| Previous Owner | $244,800 | No Value Available |
Source: REcolorado®
MLS Number: 9249963
APN: 2331-04-037
- 1863 Wazee St Unit 4E
- 1863 Wazee St Unit 3E
- 1890 Wynkoop St Unit 805
- 1901 Wazee St Unit 620
- 1901 Wazee St Unit 507
- 1901 Wazee St Unit 304
- 1901 Wazee St Unit 311
- 1901 Wazee St Unit 807
- 1901 Wazee St Unit 704
- 1901 Wazee St Unit 707
- 1801 Wynkoop St Unit 203
- 1801 Wynkoop St Unit 603
- 1801 Wynkoop St Unit 409
- 1745 Wazee St Unit 3C
- 1745 Wazee St Unit 5E
- 1745 Wazee St Unit 4H
- 1745 Wazee St Unit 2E
- 1735 19th St Unit 5B
- 1735 19th St Unit 6D
- 1735 19th St Unit 4A
- 1863 Wazee St Unit 6E
- 1863 Wazee St
- 1901 Wazee St Unit 1110
- 1901 Wazee St
- 1735 19th St Unit 5D
- 1940 Blake St Unit 200
- 1720 Wynkoop St Unit 314
- 1840 Market St
- 1959 Wewatta St Unit PH3-1310
- 1959 Wewatta St Unit PH2-1312
- 1750 Wewatta St Unit 525
- 1750 Wewatta St Unit 824
- 1750 Wewatta St Unit 1718
- 1750 Wewatta St Unit 1124
- 1750 Wewatta St Unit 1402
- 1750 Wewatta St Unit 1225
- 1777 Larimer St Unit 810
- 1777 Larimer St Unit 1402
- 1255 19th St
- 1975 19th St

