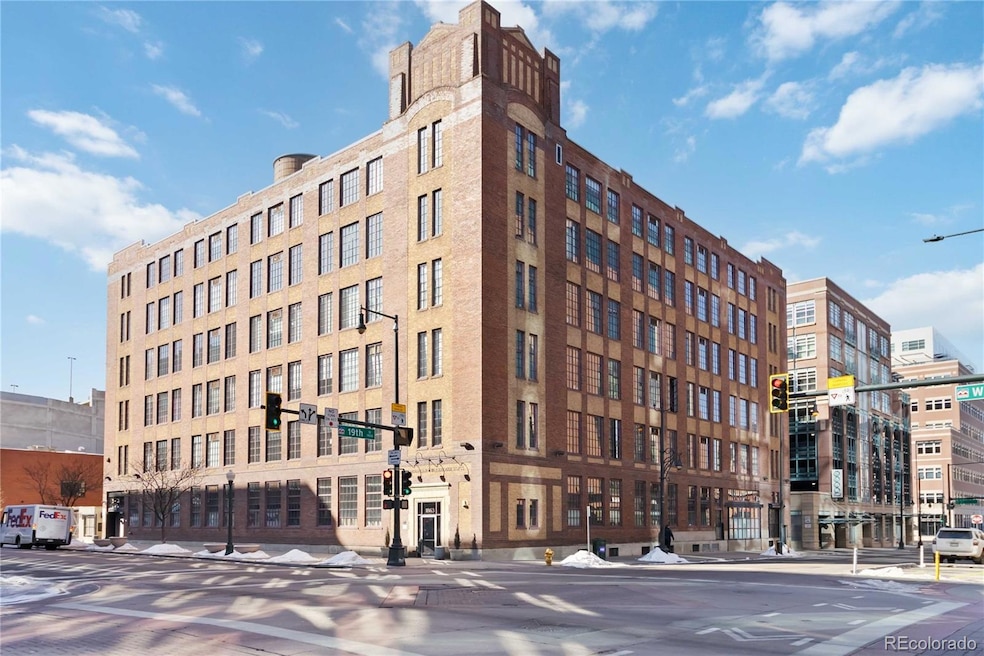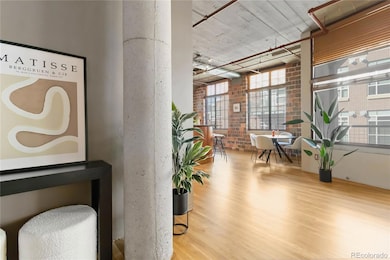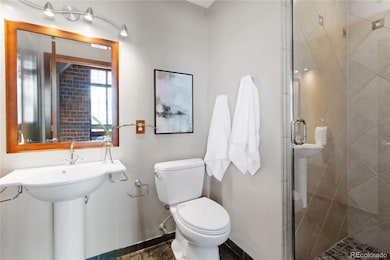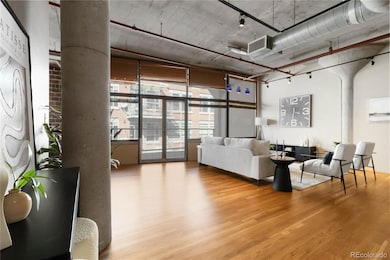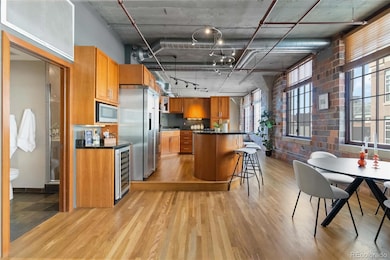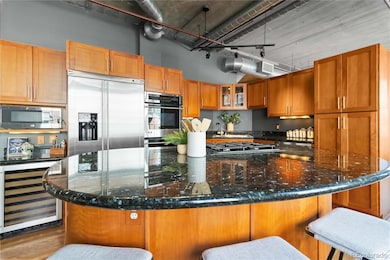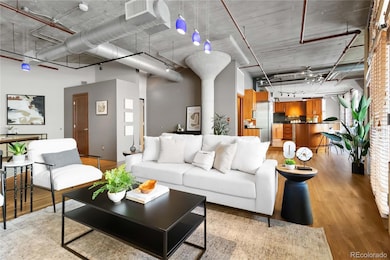1863 Wazee St Unit 6E Denver, CO 80202
Lower Downtown NeighborhoodHighlights
- Primary Bedroom Suite
- Marble Countertops
- Home Office
- Open Floorplan
- High Ceiling
- Subterranean Parking
About This Home
Welcome to this stunning industrial chic loft, perfectly situated in the heart of LoDo. With a prime downtown location, you're just seconds away from the vibrant dining and entertainment options at McGregor Square, Union Station, and the Dairy Block. Located one block from Coors field and within walking distance to Empower Field and Ball Arena. The open-concept living space is flooded with natural light through expansive windows, creating a bright, inviting atmosphere. Double glass doors lead to a spacious, covered balcony that's plumbed for gas perfect for outdoor cooking or relaxing after a hard days work. The generous primary suite boasts a large walk-in closet and a beautifully designed bath, offering a private retreat. The second bedroom area can be sectioned off for a bedroom or office, or left open. The Kitchen consists of double ovens, gas range, 50 bottle wine fridge, microwave all in a natural cherry cabinetry. This unique loft combines the best of urban living with a touch of creative potential, making it the perfect place to call home. Don't miss out on the chance to make this one-of-a-kind space your own!
Listing Agent
Corcoran Perry & Co. Brokerage Email: susie@corcoranperry.com,303-881-9360 License #100106598 Listed on: 08/03/2025

Condo Details
Home Type
- Condominium
Est. Annual Taxes
- $4,134
Year Built
- Built in 1930
Lot Details
- 1 Common Wall
- North Facing Home
Home Design
- Entry on the 6th floor
Interior Spaces
- 1,598 Sq Ft Home
- 3-Story Property
- Open Floorplan
- High Ceiling
- Ceiling Fan
- Entrance Foyer
- Living Room
- Home Office
- Concrete Flooring
Kitchen
- Oven
- Cooktop
- Microwave
- Dishwasher
- Wine Cooler
- Kitchen Island
- Marble Countertops
- Granite Countertops
- Disposal
Bedrooms and Bathrooms
- 2 Main Level Bedrooms
- Primary Bedroom Suite
- Walk-In Closet
Laundry
- Laundry in unit
- Dryer
- Washer
Parking
- Subterranean Parking
- Electric Vehicle Home Charger
- Parking Storage or Cabinetry
Schools
- Wyatt Elementary School
- Skinner Middle School
- East High School
Utilities
- Central Air
- Heating Available
Additional Features
- Smoke Free Home
- Patio
Listing and Financial Details
- Security Deposit $3,700
- Property Available on 11/1/25
- Exclusions: Owner pays HOA fees
- The owner pays for association fees, taxes
- 12 Month Lease Term
- $50 Application Fee
Community Details
Overview
- Mid-Rise Condominium
- East Denver Boyds Subdivision
- Community Parking
Amenities
- Community Storage Space
Pet Policy
- No Pets Allowed
Map
Source: REcolorado®
MLS Number: 9504034
APN: 2331-04-056
- 1863 Wazee St Unit 4E
- 1863 Wazee St Unit 3E
- 1863 Wazee St Unit 4B
- 1890 Wynkoop St Unit 603
- 1901 Wazee St Unit 620
- 1901 Wazee St Unit 507
- 1901 Wazee St Unit 304
- 1901 Wazee St Unit 311
- 1901 Wazee St Unit 807
- 1901 Wazee St Unit 704
- 1901 Wazee St Unit 707
- 1801 Wynkoop St Unit 203
- 1801 Wynkoop St Unit 516
- 1801 Wynkoop St Unit 603
- 1801 Wynkoop St Unit 409
- 1745 Wazee St Unit 3C
- 1745 Wazee St Unit 5E
- 1745 Wazee St Unit 4H
- 1745 Wazee St Unit 2E
- 1735 19th St Unit 5B
- 1863 Wazee St
- 1901 Wazee St Unit 519
- 1901 Wazee St Unit 1110
- 1901 Wazee St
- 1735 19th St Unit 5D
- 1720 Wynkoop St Unit 314
- 1840 Market St
- 1959 Wewatta St Unit PH3-1310
- 1959 Wewatta St Unit PH2-1312
- 1750 Wewatta St Unit 740
- 1750 Wewatta St Unit 824
- 1750 Wewatta St Unit 1718
- 1750 Wewatta St Unit 1124
- 1750 Wewatta St Unit 1402
- 1750 Wewatta St Unit 1225
- 1777 Larimer St Unit 810
- 1777 Larimer St Unit 1402
- 1777 Larimer St Unit 2011
- 1255 19th St
- 1975 19th St
