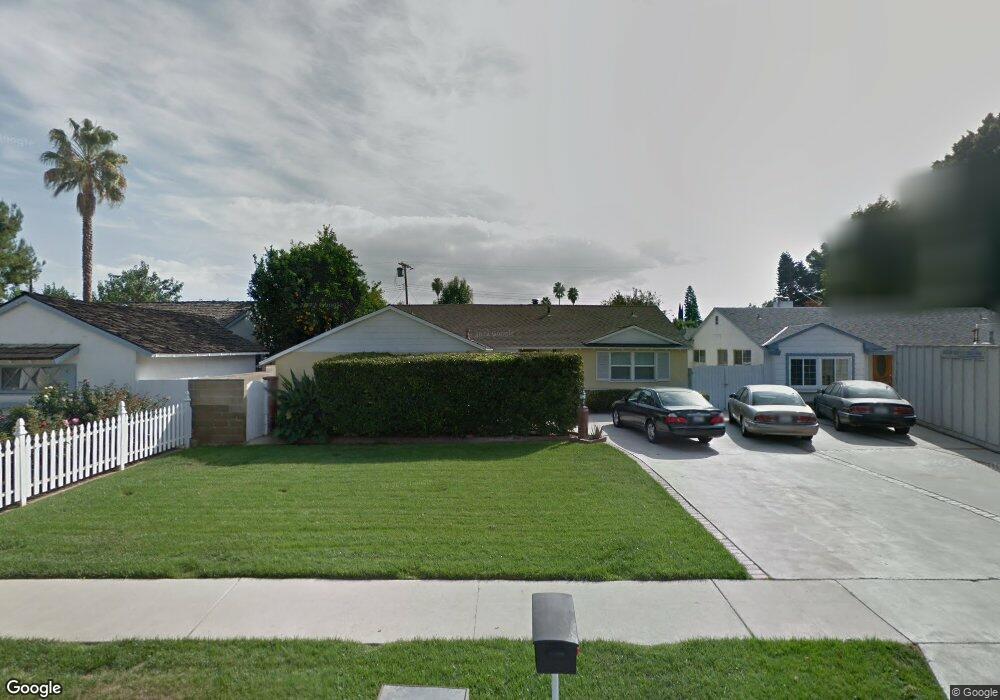18630 Cantara St Reseda, CA 91335
Estimated Value: $905,000 - $1,105,000
4
Beds
3
Baths
2,366
Sq Ft
$420/Sq Ft
Est. Value
About This Home
This home is located at 18630 Cantara St, Reseda, CA 91335 and is currently estimated at $992,538, approximately $419 per square foot. 18630 Cantara St is a home located in Los Angeles County with nearby schools including Blythe Street Elementary, Northridge Middle School, and Northridge Academy High.
Ownership History
Date
Name
Owned For
Owner Type
Purchase Details
Closed on
Dec 22, 2025
Sold by
Robertson Wendy and Robertson Sharon
Bought by
San Diego Property Solutions Inc
Current Estimated Value
Home Financials for this Owner
Home Financials are based on the most recent Mortgage that was taken out on this home.
Original Mortgage
$802,500
Outstanding Balance
$737,501
Interest Rate
6.19%
Mortgage Type
Construction
Estimated Equity
$255,037
Purchase Details
Closed on
Jun 25, 2013
Sold by
Robertson Sharon
Bought by
Robertson Sharon and Robertson Wendy
Purchase Details
Closed on
Jun 8, 2011
Sold by
Robertson Verla C and Robertson Verla
Bought by
Robertson Verla and Verla Robertson Living Trust
Create a Home Valuation Report for This Property
The Home Valuation Report is an in-depth analysis detailing your home's value as well as a comparison with similar homes in the area
Home Values in the Area
Average Home Value in this Area
Purchase History
| Date | Buyer | Sale Price | Title Company |
|---|---|---|---|
| San Diego Property Solutions Inc | $740,000 | First American Title Company | |
| Robertson Sharon | -- | None Available | |
| Robertson Verla | -- | None Available |
Source: Public Records
Mortgage History
| Date | Status | Borrower | Loan Amount |
|---|---|---|---|
| Open | San Diego Property Solutions Inc | $802,500 |
Source: Public Records
Tax History
| Year | Tax Paid | Tax Assessment Tax Assessment Total Assessment is a certain percentage of the fair market value that is determined by local assessors to be the total taxable value of land and additions on the property. | Land | Improvement |
|---|---|---|---|---|
| 2025 | $3,813 | $290,268 | $189,168 | $101,100 |
| 2024 | $3,813 | $284,577 | $185,459 | $99,118 |
| 2023 | $3,746 | $278,998 | $181,823 | $97,175 |
| 2022 | $3,581 | $273,528 | $178,258 | $95,270 |
| 2021 | $3,526 | $268,165 | $174,763 | $93,402 |
| 2019 | $3,426 | $260,214 | $169,581 | $90,633 |
| 2018 | $3,290 | $255,112 | $166,256 | $88,856 |
| 2016 | $3,122 | $245,207 | $159,801 | $85,406 |
| 2015 | $3,078 | $241,525 | $157,401 | $84,124 |
| 2014 | $3,097 | $236,795 | $154,318 | $82,477 |
Source: Public Records
Map
Nearby Homes
- 8134 Baird Ave
- 8119 Geyser Ave
- 18725 Schoenborn St
- 8350 Reseda Blvd
- 8031 Canby Ave Unit 4
- 18443 W Montage Ln
- 18720 Chase St
- 18649 Chase St
- 18536 Malden St
- 8051 Etiwanda Ave
- 18404 Arminta St
- 18614 Ingomar St
- 19046 Schoenborn St
- 19006 Eccles St
- 19106 Cantara St
- 8356 Vanalden Ave
- 18535 Bryant St
- 18350 Napa St
- 19131 Lanark St
- 18320 Ingomar St
- 18636 Cantara St
- 18624 Cantara St
- 18620 Cantara St
- 18642 Cantara St
- 18631 Willard St
- 18637 Willard St
- 18625 Willard St
- 18648 Cantara St
- 18612 Cantara St
- 18643 Willard St
- 18621 Willard St Unit 1
- 18621 Willard St
- 18623 Cantara St
- 18649 Willard St
- 18613 Willard St
- 18606 Cantara St
- 8201 Amigo Ave
- 18607 Willard St
- 18600 Cantara St
- 8211 Amigo Ave
Your Personal Tour Guide
Ask me questions while you tour the home.
