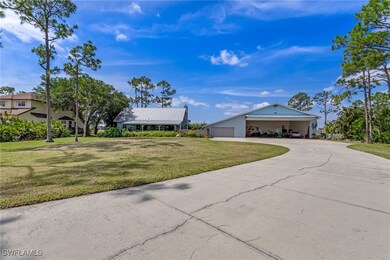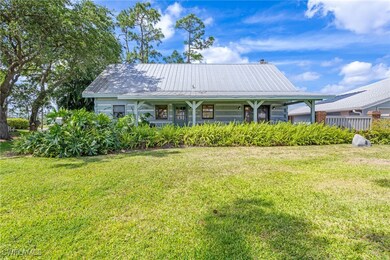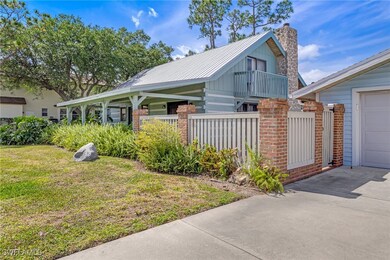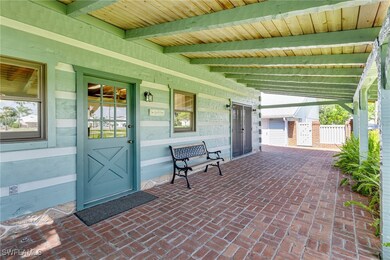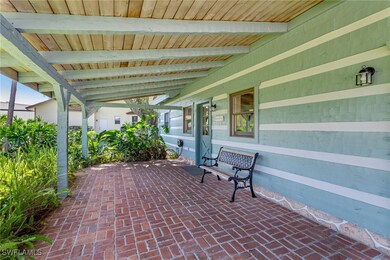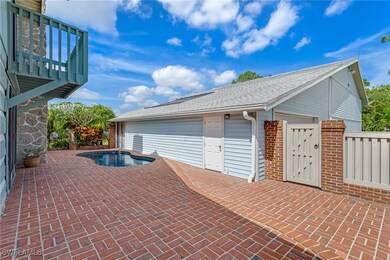
18631 Baseleg Ave North Fort Myers, FL 33917
Jacaranda NeighborhoodEstimated payment $5,874/month
Highlights
- Lake Front
- Concrete Pool
- 1.1 Acre Lot
- North Fort Myers High School Rated A
- Gated Community
- Deck
About This Home
Welcome PILOTS and COLLECTORS to this beautifully maintained home in PINE SHADOWS AIR PARK, one of Florida‘s finest aviation communities. This charming home offers a perfect blend of rustic beauty and modern functionality, featuring three bedrooms and two full bathrooms. The highlights for aviation enthusiasts is this expansive 70‘ x 40‘ hangar, complete with a two car garage and a spacious bonus room—ideal for an office, workshop or additional storage. The electric Wilson bifold door has a generous 40‘ x 11.8‘ opening, making it perfect for housing your airplane. Inside the home, you’ll find a large kitchen, a cozy great room with fireplace and a spacious loft that overlooks the stunning water view.
Step outside onto the extended back porch, complete with a swing—perfect for relaxing while enjoying breathtaking views.
Notable upgrades and features include: Whole house reverse osmosis system (2023)—Newer, septic field—Hangar roof (2023)—HVAC (2020)—Solar panels for the pool (2023)—Exterior paint and seal (2025).
This community features a meticulously maintained lighted runway (94FL) measuring 50‘ x 3,300’ with a 800’ overrun, as well as an on-site fuel station for your convenience.
Don’t just dream of living with your plane at home—make it a reality in this exceptional airpark.
Home Details
Home Type
- Single Family
Est. Annual Taxes
- $7,507
Year Built
- Built in 1985
Lot Details
- 1.1 Acre Lot
- Lot Dimensions are 140 x 302 x 179 x 301
- Lake Front
- Property fronts a private road
- Northeast Facing Home
- Oversized Lot
- Property is zoned AG-2
HOA Fees
- $158 Monthly HOA Fees
Parking
- 2 Car Detached Garage
- Garage Door Opener
- Driveway
Home Design
- Wood Frame Construction
- Shingle Roof
- Metal Roof
Interior Spaces
- 2,007 Sq Ft Home
- 2-Story Property
- Vaulted Ceiling
- Skylights
- Fireplace
- Double Hung Windows
- French Doors
- Great Room
- Open Floorplan
- Home Office
- Loft
- Workshop
- Lake Views
Kitchen
- Eat-In Kitchen
- Electric Cooktop
- <<microwave>>
- Freezer
- Dishwasher
- Disposal
Flooring
- Carpet
- Tile
Bedrooms and Bathrooms
- 3 Bedrooms
- Walk-In Closet
- 2 Full Bathrooms
- Shower Only
- Separate Shower
Laundry
- Dryer
- Washer
Home Security
- Home Security System
- Security Gate
- Fire and Smoke Detector
Pool
- Concrete Pool
- Solar Heated In Ground Pool
Outdoor Features
- Balcony
- Deck
- Open Patio
- Outdoor Storage
- Porch
Schools
- School Of Choice Elementary And Middle School
- School Of Choice High School
Utilities
- Central Heating and Cooling System
- Water Purifier
- Septic Tank
- Satellite Dish
- Cable TV Available
Listing and Financial Details
- Tax Lot 45
- Assessor Parcel Number 15-43-24-01-00000.0450
Community Details
Overview
- Association fees include reserve fund, road maintenance, trash
- Association Phone (847) 476-8628
- Pine Shadows Air Park Subdivision
Security
- Gated Community
Map
Home Values in the Area
Average Home Value in this Area
Tax History
| Year | Tax Paid | Tax Assessment Tax Assessment Total Assessment is a certain percentage of the fair market value that is determined by local assessors to be the total taxable value of land and additions on the property. | Land | Improvement |
|---|---|---|---|---|
| 2024 | $7,507 | $497,595 | $100,006 | $284,532 |
| 2023 | $8,036 | $468,751 | $0 | $0 |
| 2022 | $7,341 | $426,137 | $0 | $0 |
| 2021 | $6,153 | $387,397 | $154,566 | $232,831 |
| 2020 | $5,922 | $363,380 | $98,800 | $264,580 |
| 2019 | $5,698 | $347,242 | $95,000 | $252,242 |
| 2018 | $6,233 | $374,691 | $95,000 | $279,691 |
| 2017 | $6,314 | $401,324 | $95,000 | $306,324 |
| 2016 | $5,311 | $332,112 | $149,372 | $182,740 |
| 2015 | $5,029 | $310,608 | $142,962 | $167,646 |
| 2014 | $4,474 | $263,098 | $138,451 | $124,647 |
| 2013 | -- | $251,011 | $162,179 | $88,832 |
Property History
| Date | Event | Price | Change | Sq Ft Price |
|---|---|---|---|---|
| 04/24/2025 04/24/25 | For Sale | $919,000 | -- | $458 / Sq Ft |
Purchase History
| Date | Type | Sale Price | Title Company |
|---|---|---|---|
| Interfamily Deed Transfer | -- | Attorney | |
| Warranty Deed | $230,000 | -- |
Similar Homes in North Fort Myers, FL
Source: Florida Gulf Coast Multiple Listing Service
MLS Number: 225038759
APN: 15-43-24-01-00000.0450
- 18528 Baseleg Ave
- 18683 Baseleg Ave
- 18631 Cessna Dr
- 18812 Baseleg Ave
- 18787 Baseleg Ave
- 3590 South Rd
- 3791 Golf Cart Dr Unit 259
- 3750 Golf Cart Dr Unit 457
- 3774 Golf Cart Dr Unit 453
- 3690 Golf Cart Dr Unit 378
- 3756 Golf Cart Dr Unit 456
- 3678 Golf Cart Dr Unit 380
- 3839 Golf Cart Dr Unit 267
- 3851 Golf Cart Dr Unit 269
- 3669 Chipshot Ct Unit 392
- 3842 Cypress Run Rd Unit 359
- 3716 Chipshot Ct Unit 401
- 3818 Cypress Run Rd Unit 362
- 3599 Golf Cart Dr Unit 22
- 3939 Cypress Run Rd Unit 437
- 3678 Golf Cart Dr Unit 380
- 3551 Gloxinia Dr
- 4009 Villa Doria Ct
- 4032 Villa Doria Ct
- 3832 Sabal Springs Blvd
- 17704 Acacia Dr
- 4279 Cirella Ct
- 4205 Caterina Ct
- 4223 Caterina Ct
- 4204 Caterina Ct
- 4277 Cirella Ct
- 4201 Caterina Ct
- 17110 Parma Ct
- 4231 Palatina Way
- 4232 Palatina Way
- 4263 Palatina Way
- 4271 Palatina Way
- 4275 Palatina Way
- 4268 Palatina Way
- 309 Eland Dr Unit 309

