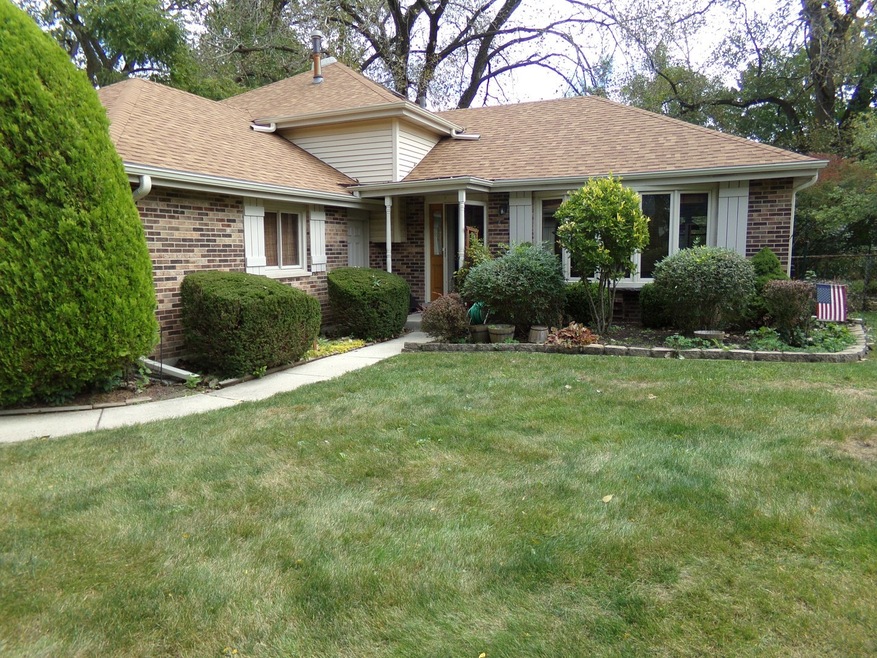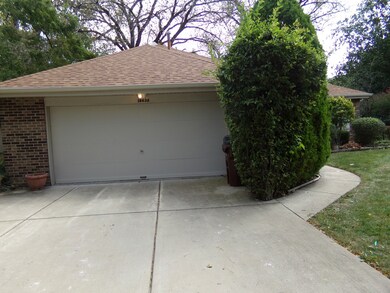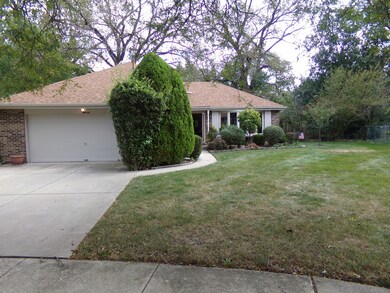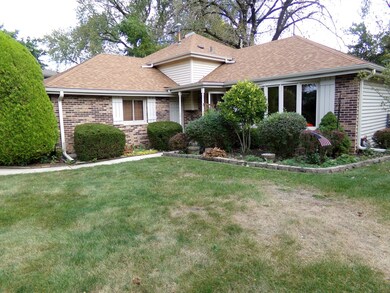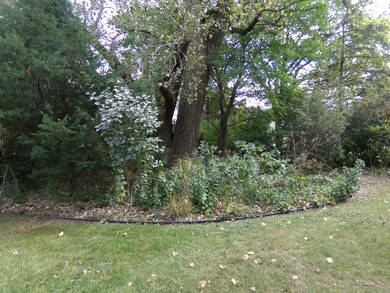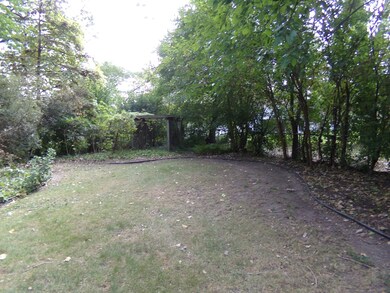
18633 Carpenter St Homewood, IL 60430
Estimated Value: $256,000 - $282,000
Highlights
- Deck
- L-Shaped Dining Room
- Cul-De-Sac
- Homewood-Flossmoor High School Rated A-
- Fenced Yard
- 2 Car Attached Garage
About This Home
As of November 2018Wonderful split-level on quiet street in Homewood! Freshly painted and newer flooring throughout most of home! Main level includes living and dining rooms and modernized kitchen with newer SS appliances overlooking lower level family room with wood burning fireplace! Three good-sized bedrooms upstairs include master bedroom with walk-in closet and shared master bath! You'll love relaxing on the deck overlooking the over-sized fenced yard. 2-car garage! Newer roof, furnace and AC! Bring your decorating ideas and make this your New Home!
Last Agent to Sell the Property
Keller Williams Preferred Rlty License #471006165 Listed on: 10/04/2018

Home Details
Home Type
- Single Family
Est. Annual Taxes
- $5,288
Year Built
- Built in 1975
Lot Details
- 9,710 Sq Ft Lot
- Cul-De-Sac
- Fenced Yard
- Paved or Partially Paved Lot
- Irregular Lot
Parking
- 2 Car Attached Garage
- Garage Door Opener
- Driveway
- Parking Space is Owned
Home Design
- Split Level Home
- Asphalt Roof
- Concrete Perimeter Foundation
Interior Spaces
- 1,351 Sq Ft Home
- Wood Burning Fireplace
- Family Room with Fireplace
- Living Room
- L-Shaped Dining Room
- Laminate Flooring
- Carbon Monoxide Detectors
Kitchen
- Range
- Dishwasher
- Disposal
Bedrooms and Bathrooms
- 3 Bedrooms
- 3 Potential Bedrooms
- 2 Full Bathrooms
Laundry
- Laundry Room
- Dryer
- Washer
Partially Finished Basement
- Partial Basement
- Finished Basement Bathroom
- Crawl Space
Outdoor Features
- Deck
Utilities
- Forced Air Heating and Cooling System
- Humidifier
- Heating System Uses Natural Gas
- Lake Michigan Water
Listing and Financial Details
- Senior Tax Exemptions
- Homeowner Tax Exemptions
Ownership History
Purchase Details
Home Financials for this Owner
Home Financials are based on the most recent Mortgage that was taken out on this home.Purchase Details
Purchase Details
Purchase Details
Purchase Details
Home Financials for this Owner
Home Financials are based on the most recent Mortgage that was taken out on this home.Similar Homes in the area
Home Values in the Area
Average Home Value in this Area
Purchase History
| Date | Buyer | Sale Price | Title Company |
|---|---|---|---|
| Brown Kimberly | $149,000 | Attorney | |
| White Clark A | -- | None Available | |
| White Clark A | -- | -- | |
| White Clark A | -- | -- |
Mortgage History
| Date | Status | Borrower | Loan Amount |
|---|---|---|---|
| Open | Brown Kimberly | $144,530 | |
| Previous Owner | White Clark A | $100,000 | |
| Previous Owner | White Clark A | $20,000 | |
| Previous Owner | White Clark A | $75,000 | |
| Previous Owner | White Clark A | $50,000 | |
| Previous Owner | White Clark A | $50,300 | |
| Previous Owner | White Clark A | $50,000 |
Property History
| Date | Event | Price | Change | Sq Ft Price |
|---|---|---|---|---|
| 11/05/2018 11/05/18 | Sold | $149,000 | +2.8% | $110 / Sq Ft |
| 10/04/2018 10/04/18 | Pending | -- | -- | -- |
| 10/04/2018 10/04/18 | For Sale | $144,900 | -- | $107 / Sq Ft |
Tax History Compared to Growth
Tax History
| Year | Tax Paid | Tax Assessment Tax Assessment Total Assessment is a certain percentage of the fair market value that is determined by local assessors to be the total taxable value of land and additions on the property. | Land | Improvement |
|---|---|---|---|---|
| 2024 | $6,379 | $24,001 | $4,370 | $19,631 |
| 2023 | $6,379 | $24,001 | $4,370 | $19,631 |
| 2022 | $6,379 | $16,436 | $3,884 | $12,552 |
| 2021 | $6,001 | $16,435 | $3,884 | $12,551 |
| 2020 | $7,702 | $16,435 | $3,884 | $12,551 |
| 2019 | $5,230 | $16,940 | $3,641 | $13,299 |
| 2018 | $5,340 | $17,549 | $3,641 | $13,908 |
| 2017 | $5,405 | $17,549 | $3,641 | $13,908 |
| 2016 | $5,288 | $15,248 | $3,398 | $11,850 |
| 2015 | $5,146 | $15,248 | $3,398 | $11,850 |
| 2014 | $5,094 | $15,248 | $3,398 | $11,850 |
| 2013 | $5,394 | $16,989 | $3,398 | $13,591 |
Agents Affiliated with this Home
-
Ron Wexler

Seller's Agent in 2018
Ron Wexler
Keller Williams Preferred Rlty
(708) 629-5151
111 in this area
510 Total Sales
-
Jacqui Tracy

Seller Co-Listing Agent in 2018
Jacqui Tracy
Keller Williams Preferred Rlty
(815) 260-1448
6 in this area
187 Total Sales
-
Linda Pride

Buyer's Agent in 2018
Linda Pride
Pathway Elite Properties, Inc.
(708) 351-5004
1 in this area
113 Total Sales
Map
Source: Midwest Real Estate Data (MRED)
MLS Number: 10103023
APN: 32-05-203-048-0000
- 1037 187th St
- 301 N Illinois Ave
- 1124 187th St
- 1041 W Iowa St
- 18815 Morgan St
- 18727 Royal Rd
- 1124 Jamie Ln
- 214 N Gay Ct
- 415 N Arizona Ave
- 18524 Center Ave
- 18815 Kings Rd
- 904 Bowling Green Dr
- 1235 Jeffery Dr
- 18434 Center Ave
- 18506 Pierce Terrace
- 18921 Center Ave
- 1344 Jeffery Dr
- 18954 Boulder Ct
- 440 N Roberts Dr
- 19001 Center Ave
- 18633 Carpenter St
- 1017 186th Place
- 18629 Carpenter St
- 226 N Illinois Ave
- 218 N Illinois Ave Unit 1
- 18623 Carpenter St
- 232 N Illinois Ave Unit E
- 1006 187th St
- 1012 187th St
- 1018 187th St
- 236 N Illinois Ave Unit 1
- 18617 Carpenter St
- 1142 W Iowa St
- 1029 186th Place
- 18626 Carpenter St
- 1024 187th St
- 242 N Illinois Ave Unit 1
- 18611 Carpenter St
- 1035 186th Place
