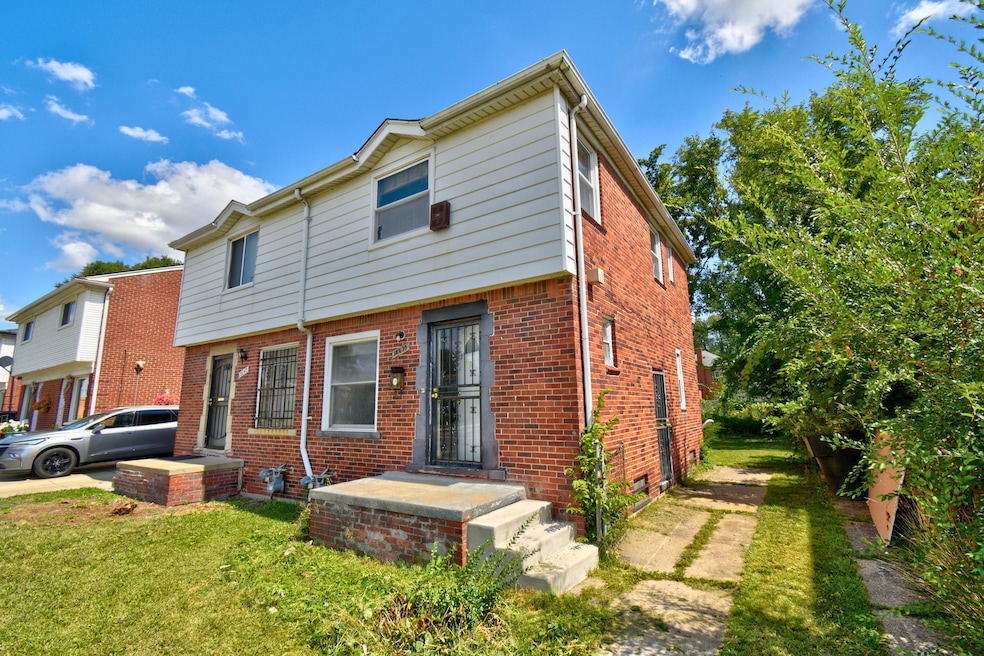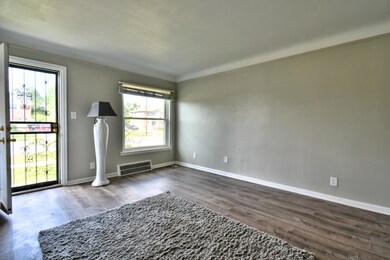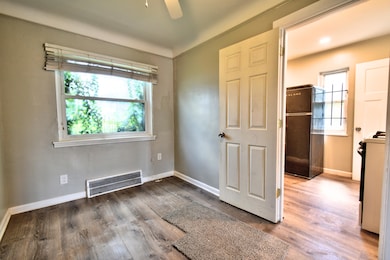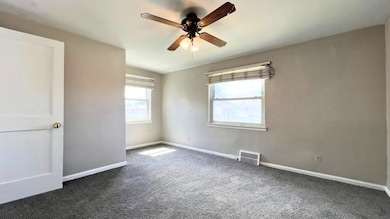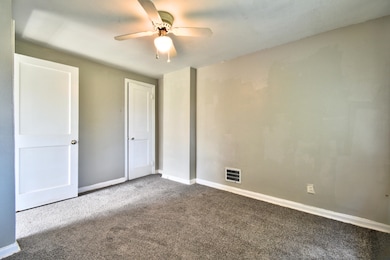18638 Schaefer Hwy Detroit, MI 48235
Schulze NeighborhoodEstimated payment $501/month
Highlights
- No HOA
- Porch
- Forced Air Heating System
- Cass Technical High School Rated 10
- Living Room
- 5-minute walk to Dave Bing Park
About This Home
Welcome to your NextHome at 18638 Schaefer Hwy Step into this beautifully refreshed two-story semi-detached single-family home where every corner invites comfort and warmth. Bathed in natural light, this freshly remodeled gem offers modern touches without losing the cozy charm of homegrown Detroit pride. Inside, you'll find new carpet upstairs, a fully updated kitchen and bathroom, vinyl flooring on the main level, and vinyl-framed windows throughout. The spacious living room and formal dining room flow seamlessly, while the basement features a family room, washer and dryer hookups, and plenty of storage space. Modern updates such as a tankless water heater and upgraded electrical service add to the convenience and efficiency of the home. Appliances are included, making this a true move-in ready opportunity. The generous lot offers room to spread out, with a fenced backyard perfect for pets, play, or simply relaxing outdoors. Its location provides quick access to Detroit schools, maj or freeways, and everyday conveniences, ensuring both practicality and connection. The neighborhood adds even more to love. Nearby, residents enjoy the charm of Westside Detroit's walkable area filled with shops, restaurants, along with year-round community events like arts festivals, concerts, and classic car shows. For everyday living, there are shopping centers offering national retailers, dining, and fitness options, while 19 city parks provide trails, playgrounds, sports fields, and open space for recreation. With thoughtful updates, energy-efficient comforts, and exceptional curb appeal, 18638 Schaefer Hwy is more than just a house, it's a home anchored in both style and community. Schedule your tour today and see why this home and neighborhood may be the perfect fit for your NextHome.
Home Details
Home Type
- Single Family
Year Built
- Built in 1948
Lot Details
- 2,614 Sq Ft Lot
- Lot Dimensions are 27 x 99
- Level Lot
- Back Yard Fenced
Parking
- Unpaved Driveway
Home Design
- Brick Exterior Construction
- Shingle Roof
Interior Spaces
- 2-Story Property
- Ceiling Fan
- Insulated Windows
- Family Room
- Living Room
- Dining Room
- Utility Room
- Range
Flooring
- Carpet
- Vinyl
Bedrooms and Bathrooms
- 2 Bedrooms
- 1 Full Bathroom
Basement
- Basement Fills Entire Space Under The House
- Laundry in Basement
Utilities
- Forced Air Heating System
- Heating System Uses Natural Gas
- Natural Gas Water Heater
- High Speed Internet
- Cable TV Available
Additional Features
- Rocker Light Switch
- Porch
- Mineral Rights Excluded
Community Details
- No Home Owners Association
- Blackstone Park Subdivision
Map
Home Values in the Area
Average Home Value in this Area
Tax History
| Year | Tax Paid | Tax Assessment Tax Assessment Total Assessment is a certain percentage of the fair market value that is determined by local assessors to be the total taxable value of land and additions on the property. | Land | Improvement |
|---|---|---|---|---|
| 2025 | $970 | $45,800 | $0 | $0 |
| 2024 | $970 | $39,400 | $0 | $0 |
| 2023 | $941 | $31,500 | $0 | $0 |
| 2022 | $998 | $25,600 | $0 | $0 |
| 2021 | $972 | $17,600 | $0 | $0 |
| 2020 | $972 | $16,000 | $0 | $0 |
| 2019 | $959 | $12,400 | $0 | $0 |
| 2018 | $851 | $11,100 | $0 | $0 |
| 2017 | $147 | $10,400 | $0 | $0 |
| 2016 | $1,025 | $9,000 | $0 | $0 |
| 2015 | $900 | $9,000 | $0 | $0 |
| 2013 | $1,120 | $11,195 | $0 | $0 |
| 2010 | -- | $16,414 | $566 | $15,848 |
Property History
| Date | Event | Price | List to Sale | Price per Sq Ft |
|---|---|---|---|---|
| 09/08/2025 09/08/25 | For Sale | $80,000 | -- | $81 / Sq Ft |
Purchase History
| Date | Type | Sale Price | Title Company |
|---|---|---|---|
| Sheriffs Deed | $17,139 | None Listed On Document | |
| Deed | $29,422 | None Available | |
| Warranty Deed | -- | -- | |
| Quit Claim Deed | -- | -- | |
| Sheriffs Deed | $36,559 | -- |
Source: MichRIC
MLS Number: 25046058
APN: 22-0301989
- 18514 Schaefer Hwy
- 18512 Schaefer Hwy
- 18700 Hartwell St
- 18918 Hartwell St
- 18686 Snowden St
- 18458 Snowden St
- 18467 Littlefield St
- 18553 James Couzens Fwy
- 18953 Littlefield St
- 18452 Stansbury St
- 18301 Hartwell St
- 14010 Margareta St
- 18637 James Couzens Fwy
- 18235 Tracey St
- 18210 Lesure St
- 18237 Lesure St
- 18618 Freeland St
- 18961 Sorrento St
- 18500 Freeland St
- 19209 Hartwell St
- 18637-18717 James Couzens Fwy
- 18293 Littlefield St
- 18089 Schaefer Hwy
- 18903 Freeland St
- 19180 Ardmore St
- 18411 Meyers Rd
- 17552 Ardmore St
- 17376 Littlefield St Unit Upper Level
- 17147 Hartwell St Unit Turner properties
- 18040 Coyle St
- 18614 Griggs St
- 6720 W Outer Dr
- 20100 Lesure St
- 20144 Hartwell St
- 20177 Stansbury Ave
- 19320 Greenfield Rd
- 16851 Hubbell St
- 18515 Greenfield Rd
- 20032 Monte Vista St
- 16847 Hubbell St
