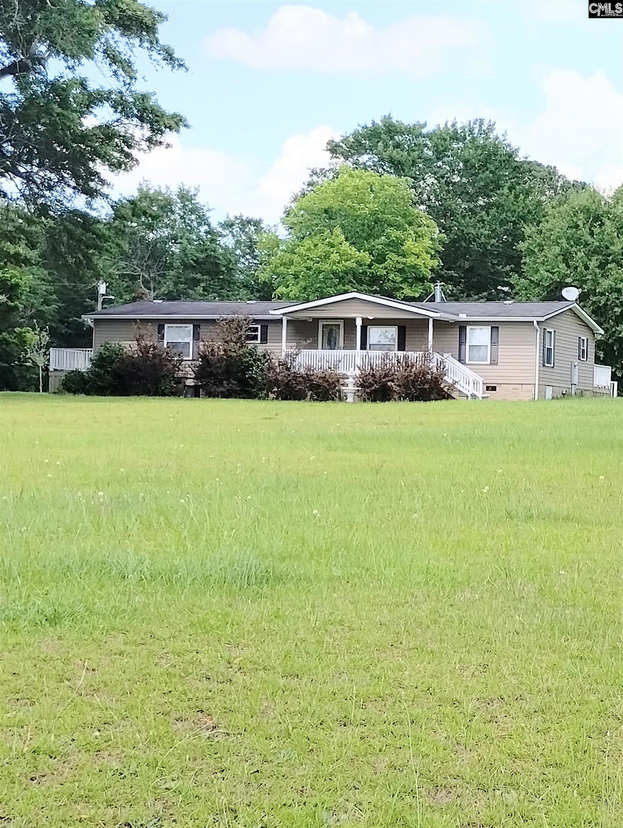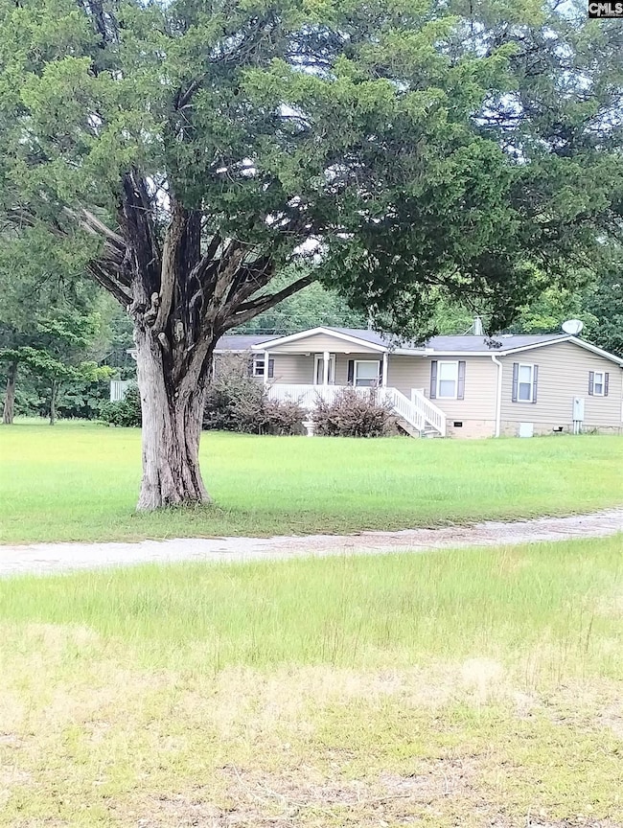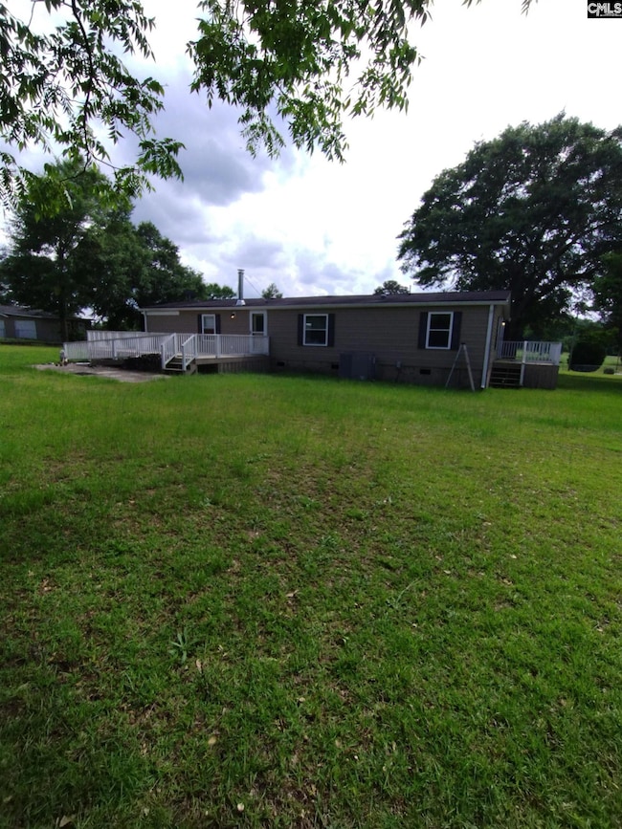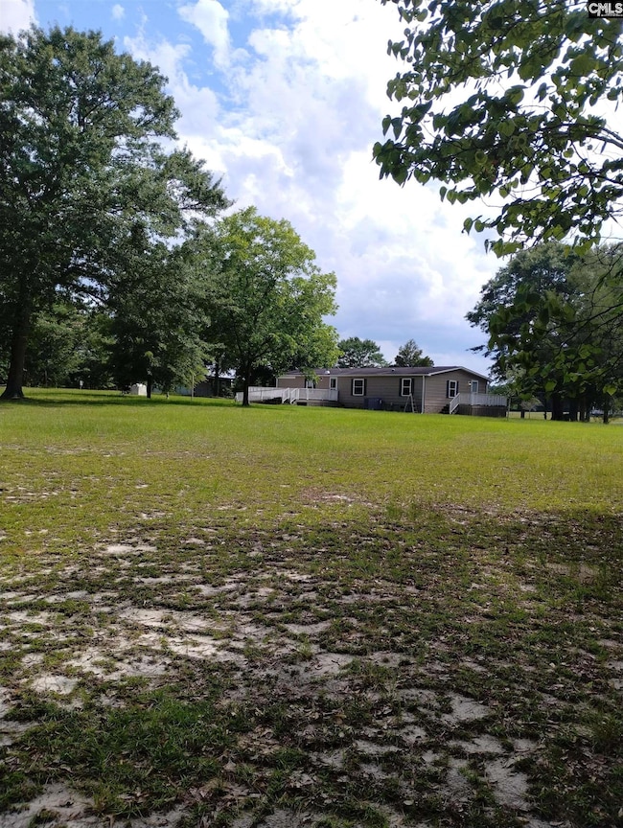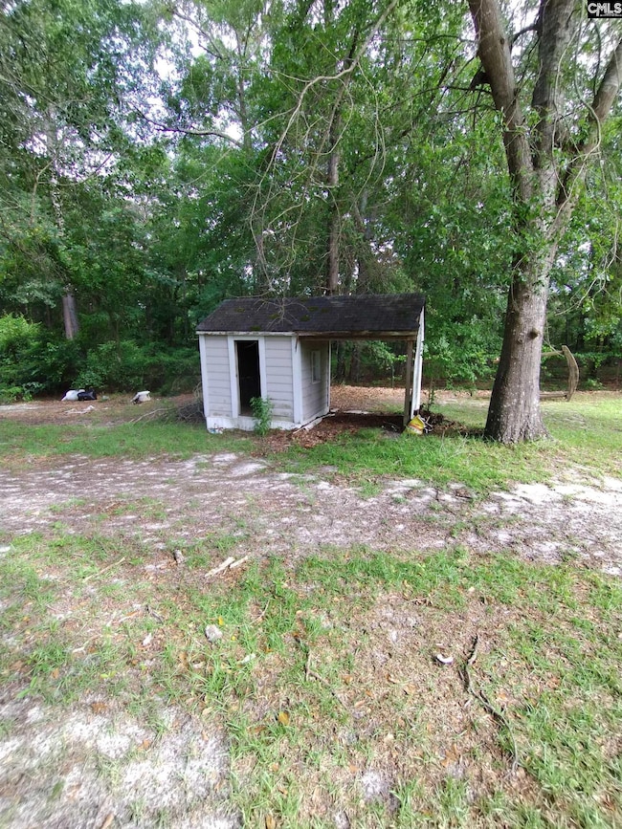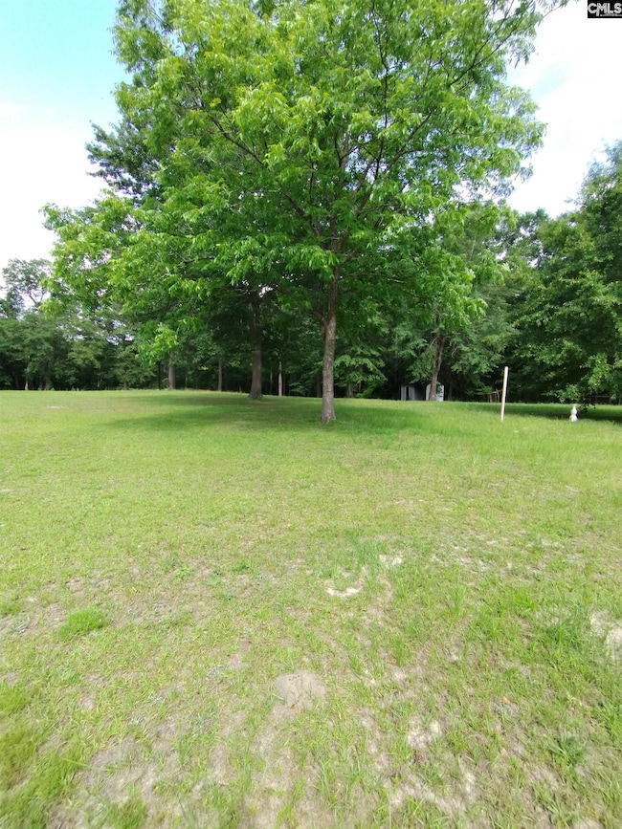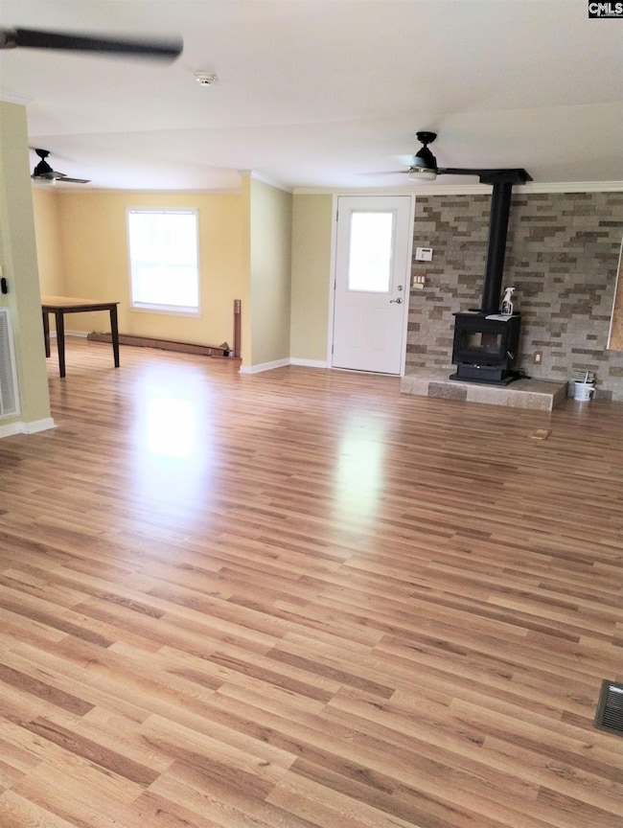
Estimated payment $1,081/month
Highlights
- Deck
- Traditional Architecture
- Solid Surface Countertops
- Wood Burning Stove
- 1 Fireplace
- No HOA
About This Home
Welcome to your dream home at 1864 Bookman Road, Elgin, SC 29045! This charming Mobile/Manufactured property is now available for sale, 2 bedrooms, 2 bathrooms, and a spacious open floor plan. As you step inside, you'll be greeted by a huge great room perfect for entertaining friends and family. The kitchen boasts ample storage and counter space, with new stainless steel appliances, solid surface countertops and laminate flooring adding a touch of modern elegance.The split floor plan provides privacy and convenience, with a spacious owner's sweet featuring a walk-in closet and an en suite bathroom with double sinks. The second bedroom is perfect for guests or can be used as a home office. A second bathroom completes the living space, ensuring comfort for everyone.In addition to the impressive interior features, this property sits on over 3.63 acres, providing plenty of room for outdoor activities and relaxation. Enjoy the large back yard, 28' x 12' deck, and 19' x 7' covered front porch, perfect for enjoying the beautiful South Carolina weather. A 3 bay detached garage/workshop has additional storage and workspace.Note: Estate sale home being sold "AS-IS". This home was in the process of being renovated and only needs a few final touches to be completed. The safe in the laundry room will convey with the property. Act fast and seize this incredible opportunity! Disclaimer: CMLS has not reviewed and, therefore, does not endorse vendors who may appear in listings.
Property Details
Home Type
- Manufactured Home
Est. Annual Taxes
- $1,045
Year Built
- Built in 1994
Lot Details
- 3.63 Acre Lot
- Barbed Wire
- Chain Link Fence
Parking
- 3 Car Garage
- Detached Carport Space
Home Design
- Traditional Architecture
- Vinyl Construction Material
Interior Spaces
- 1,650 Sq Ft Home
- 1-Story Property
- Bar
- Crown Molding
- Ceiling Fan
- Recessed Lighting
- 1 Fireplace
- Wood Burning Stove
- Crawl Space
Kitchen
- Self-Cleaning Oven
- Free-Standing Range
- Induction Cooktop
- Built-In Microwave
- Dishwasher
- Solid Surface Countertops
- Wood Stained Kitchen Cabinets
- Disposal
Flooring
- Laminate
- Vinyl
Bedrooms and Bathrooms
- 2 Bedrooms
- Walk-In Closet
- 2 Full Bathrooms
- Dual Vanity Sinks in Primary Bathroom
- Separate Shower
Laundry
- Laundry on main level
- Electric Dryer Hookup
Home Security
- Security System Owned
- Storm Doors
Outdoor Features
- Deck
- Covered patio or porch
- Separate Outdoor Workshop
- Shed
- Rain Gutters
Schools
- Blaney Elementary School
- Leslie M Stover Middle School
- Lugoff-Elgin High School
Farming
- Livestock Fence
Utilities
- Central Heating and Cooling System
- Heat Pump System
- Water Filtration System
- Well
- Water Heater
- Cable TV Available
Community Details
- No Home Owners Association
Listing and Financial Details
- Assessor Parcel Number A & B
Map
Home Values in the Area
Average Home Value in this Area
Tax History
| Year | Tax Paid | Tax Assessment Tax Assessment Total Assessment is a certain percentage of the fair market value that is determined by local assessors to be the total taxable value of land and additions on the property. | Land | Improvement |
|---|---|---|---|---|
| 2024 | $1,045 | $52,000 | $36,300 | $15,700 |
| 2023 | $223 | $53,000 | $37,300 | $15,700 |
| 2022 | $300 | $53,000 | $37,300 | $15,700 |
| 2021 | $286 | $53,000 | $37,300 | $15,700 |
| 2020 | $258 | $53,000 | $37,300 | $15,700 |
| 2019 | $267 | $53,000 | $37,300 | $15,700 |
| 2018 | $198 | $53,000 | $37,300 | $15,700 |
| 2017 | $676 | $53,000 | $37,300 | $15,700 |
| 2016 | $343 | $19,200 | $18,700 | $500 |
| 2015 | $381 | $19,200 | $18,700 | $500 |
| 2014 | $381 | $0 | $0 | $0 |
Property History
| Date | Event | Price | Change | Sq Ft Price |
|---|---|---|---|---|
| 07/15/2025 07/15/25 | Pending | -- | -- | -- |
| 07/13/2025 07/13/25 | For Sale | $180,000 | -- | $109 / Sq Ft |
Purchase History
| Date | Type | Sale Price | Title Company |
|---|---|---|---|
| Deed | $105,000 | -- | |
| Deed | $63,000 | -- | |
| Deed | -- | -- |
Similar Home in Elgin, SC
Source: Consolidated MLS (Columbia MLS)
MLS Number: 612973
APN: 334-00-00-076
- 1781 Bookman Rd
- 4040 Summerland Way
- 4037 Summerland Way
- 40 Texas Black Way
- 1518 Pine Valley Dr
- 2757 Watson St
- 0 Bookman Rd Unit 592114
- TBD Ross Rd
- 2815 Highway 1 S
- 1811 Wildwood Ln
- 1861 Wildwood Ln
- 2641 Bethel Campground Rd
- 2232 H Route 1
- 2491 and 2483 Main St
- 18 Brake Ct
- 30 Brake Ct
- 49 Orchard Dr
- 1137 A Smyrna Rd
- 833 Mandan Dr
- 2418 Campbell St
