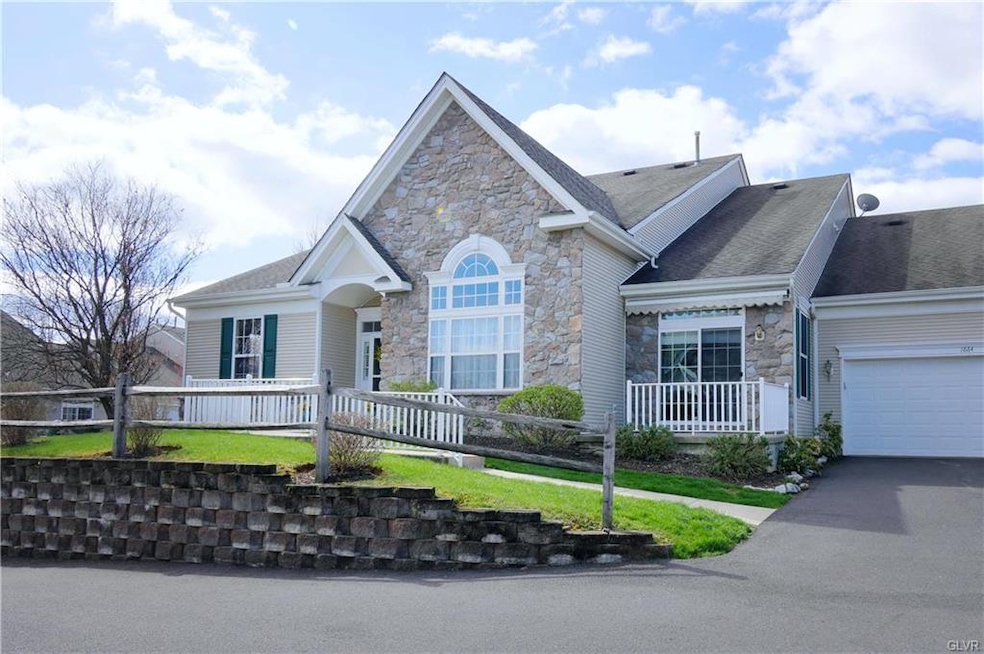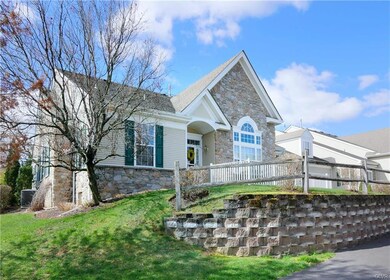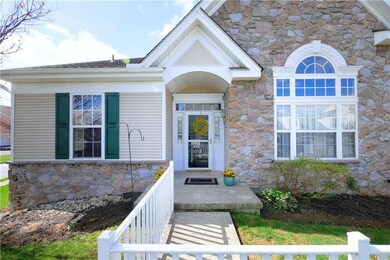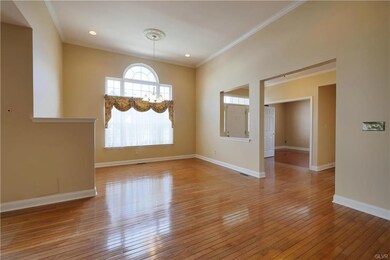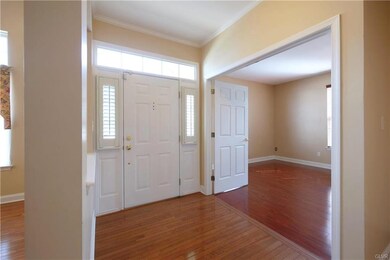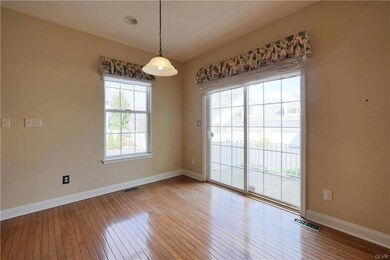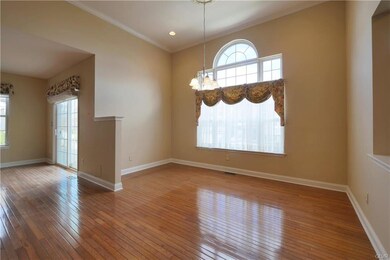
1864 Felicity Ln Hellertown, PA 18055
Lower Saucon Township NeighborhoodHighlights
- Senior Community
- Colonial Architecture
- Wood Flooring
- Panoramic View
- Cathedral Ceiling
- Den
About This Home
As of June 2018Turning from Main Street in Hellertown onto Walnut heading west will lead you past parks, paths for everyone's enjoyment, Saucon Creek and historical buildings including one used for the Historical Society. After a short drive to a right into beautiful Four Seasons entrance which is tastefully landscaped, you will have arrived at one of the finest 55 and over communities in the Lehigh Valley. Traveling another short distance will bring you home to 1864 Felicity Lane where life blends with nature and its surroundings. Entering via the front door allows the carefully planned open area concept to welcome everyone along with hardwood floors, 42" kitchen cabinets, granite counters tops, center island plus copious amounts of natural light. Large bedrooms and baths, closets and many other amenities make this property a truly special place to call home. At Four Seasons in Saucon Valley the "Years Truly Can Be Golden". See you soon!
Home Details
Home Type
- Single Family
Est. Annual Taxes
- $7,462
Year Built
- Built in 2000
Home Design
- Colonial Architecture
- Contemporary Architecture
- Asphalt Roof
- Vinyl Construction Material
- Stone
Interior Spaces
- 1,864 Sq Ft Home
- 1-Story Property
- Cathedral Ceiling
- Family Room Downstairs
- Breakfast Room
- Dining Room
- Den
- Utility Room
- Panoramic Views
- Basement Fills Entire Space Under The House
Kitchen
- Gas Oven
- Microwave
- Dishwasher
- Kitchen Island
- Disposal
Flooring
- Wood
- Wall to Wall Carpet
Bedrooms and Bathrooms
- 3 Bedrooms
- Walk-In Closet
- 2 Full Bathrooms
Laundry
- Laundry on main level
- Washer and Dryer
Home Security
- Home Security System
- Storm Doors
- Fire and Smoke Detector
Parking
- 2 Car Attached Garage
- Garage Door Opener
- Off-Street Parking
Utilities
- Forced Air Heating and Cooling System
- Heating System Uses Gas
- 101 to 200 Amp Service
- Gas Water Heater
- Internet Available
- Cable TV Available
Additional Features
- Covered patio or porch
- Property is zoned Ur-Urban Residential
Community Details
- Senior Community
- Property has a Home Owners Association
- Four Seasons At Saucon Valley Subdivision
Listing and Financial Details
- Assessor Parcel Number Q7SW4 1 8-4 0719
Ownership History
Purchase Details
Home Financials for this Owner
Home Financials are based on the most recent Mortgage that was taken out on this home.Purchase Details
Home Financials for this Owner
Home Financials are based on the most recent Mortgage that was taken out on this home.Purchase Details
Home Financials for this Owner
Home Financials are based on the most recent Mortgage that was taken out on this home.Similar Homes in Hellertown, PA
Home Values in the Area
Average Home Value in this Area
Purchase History
| Date | Type | Sale Price | Title Company |
|---|---|---|---|
| Deed | $305,000 | Trident Land Transfer Compan | |
| Deed | $280,000 | None Available | |
| Deed | $305,000 | None Available |
Mortgage History
| Date | Status | Loan Amount | Loan Type |
|---|---|---|---|
| Previous Owner | $240,000 | Commercial | |
| Previous Owner | $151,000 | New Conventional | |
| Previous Owner | $150,000 | New Conventional |
Property History
| Date | Event | Price | Change | Sq Ft Price |
|---|---|---|---|---|
| 06/29/2018 06/29/18 | Sold | $305,000 | -3.2% | $164 / Sq Ft |
| 05/15/2018 05/15/18 | Pending | -- | -- | -- |
| 04/27/2018 04/27/18 | For Sale | $315,000 | +12.5% | $169 / Sq Ft |
| 02/29/2016 02/29/16 | Sold | $280,000 | -6.6% | $150 / Sq Ft |
| 01/04/2016 01/04/16 | Pending | -- | -- | -- |
| 10/14/2015 10/14/15 | For Sale | $299,900 | -- | $161 / Sq Ft |
Tax History Compared to Growth
Tax History
| Year | Tax Paid | Tax Assessment Tax Assessment Total Assessment is a certain percentage of the fair market value that is determined by local assessors to be the total taxable value of land and additions on the property. | Land | Improvement |
|---|---|---|---|---|
| 2025 | $1,142 | $105,700 | $0 | $105,700 |
| 2024 | $7,462 | $105,700 | $0 | $105,700 |
| 2023 | $7,462 | $105,700 | $0 | $105,700 |
| 2022 | $7,332 | $105,700 | $0 | $105,700 |
| 2021 | $7,438 | $105,700 | $0 | $105,700 |
| 2020 | $7,570 | $105,700 | $0 | $105,700 |
| 2019 | $1,269 | $105,700 | $0 | $105,700 |
| 2018 | $7,475 | $105,700 | $0 | $105,700 |
| 2017 | $7,286 | $105,700 | $0 | $105,700 |
| 2016 | -- | $105,700 | $0 | $105,700 |
| 2015 | -- | $105,700 | $0 | $105,700 |
| 2014 | -- | $105,700 | $0 | $105,700 |
Agents Affiliated with this Home
-

Seller's Agent in 2018
Richard Norton
Coldwell Banker Hearthside
(610) 703-7636
1 in this area
32 Total Sales
-

Seller's Agent in 2016
Monna Lou Henninger
Coldwell Banker Heritage R E
(610) 704-2510
49 Total Sales
-
S
Buyer's Agent in 2016
Sharyn Adams
Weichert Realtors
-
L
Buyer Co-Listing Agent in 2016
Larry Lantz
BHHS Fox & Roach
Map
Source: Greater Lehigh Valley REALTORS®
MLS Number: 578942
APN: Q7SW4-1-8-4-0719
- 1866 Felicity Ln
- 1901 Meadows Rd
- Friedensville-Meadow Friedensville Rd
- 0 Friedensville Rd
- 2063 Forge Run
- 2051 Forge Run
- 411 Main St
- 129 Penn St
- 319 Spruce St
- 220 Rentzheimer Dr
- 1989 W Point Dr
- 1970 Carriage Knoll Dr
- 132 Cedar Rd
- 1908 Carriage Knoll Dr
- 438 Locust Rd
- 1352 Main St
- 1965 Quarter Mile Rd
- 1212 New Jersey Ave
- 1377 Washington St
- 1379 Washington St
