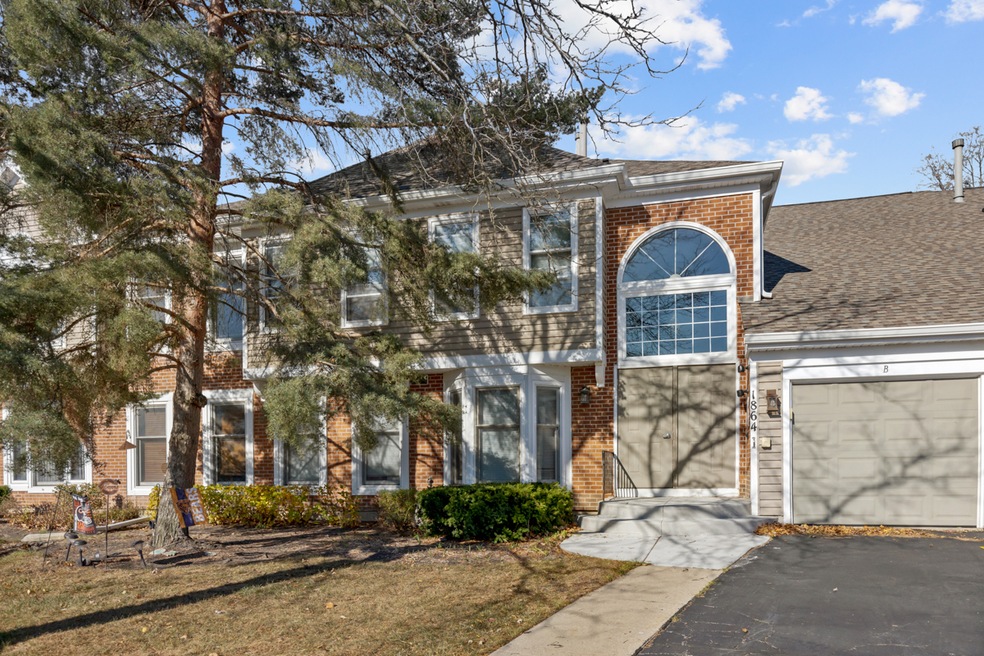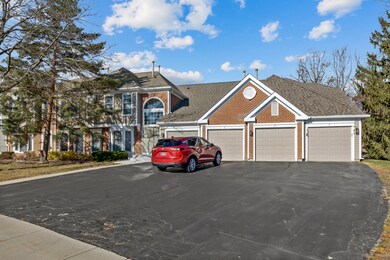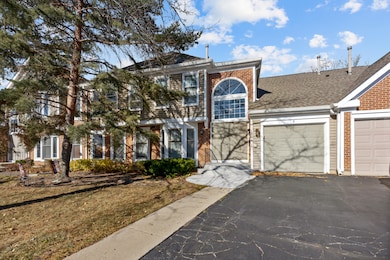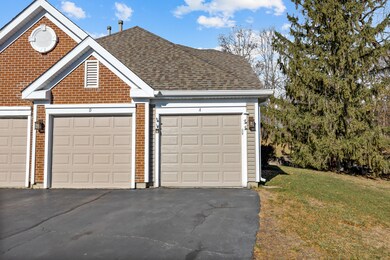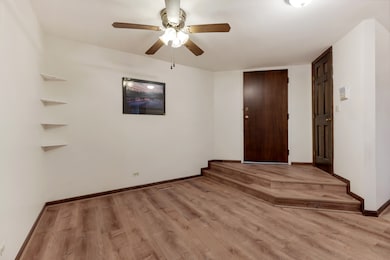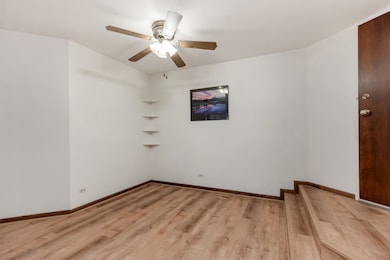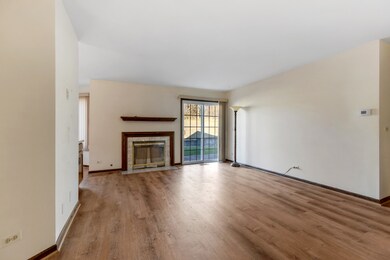
1864 Fox Run Dr Unit A Elk Grove Village, IL 60007
Elk Grove Village West NeighborhoodHighlights
- Breakfast Room
- 1 Car Attached Garage
- Laundry Room
- Michael Collins Elementary School Rated A-
- Walk-In Closet
- Bathroom on Main Level
About This Home
As of December 2024Rarely available 1st floor end unit! Manageable with good HOA. 2 bedrooms, 2 bathrooms with very nice living space will be perfect for you looking for a quiet area unit with very few stairs.
Last Buyer's Agent
Dan Bergman
Redfin Corporation License #475157601

Townhouse Details
Home Type
- Townhome
Est. Annual Taxes
- $3,409
Year Built
- Built in 1989
HOA Fees
- $299 Monthly HOA Fees
Parking
- 1 Car Attached Garage
- Driveway
- Parking Included in Price
Home Design
- Garden Home
- Asphalt Roof
- Concrete Perimeter Foundation
Interior Spaces
- 1,100 Sq Ft Home
- 1-Story Property
- Family Room
- Living Room with Fireplace
- Combination Dining and Living Room
- Breakfast Room
Kitchen
- Dishwasher
- Disposal
Flooring
- Carpet
- Laminate
Bedrooms and Bathrooms
- 2 Bedrooms
- 2 Potential Bedrooms
- Walk-In Closet
- Bathroom on Main Level
- 2 Full Bathrooms
Laundry
- Laundry Room
- Laundry on main level
- Dryer
- Washer
Schools
- Michael Collins Elementary Schoo
- Margaret Mead Junior High School
- J B Conant High School
Utilities
- Central Air
- Heating System Uses Natural Gas
- Lake Michigan Water
Community Details
Overview
- Association fees include insurance, exterior maintenance, lawn care, snow removal
- 4 Units
- Luanne Association, Phone Number (630) 941-0135
- Fox Run Subdivision, Ranch Floorplan
- Property managed by Real Estate Investor Service
Pet Policy
- Dogs and Cats Allowed
Ownership History
Purchase Details
Home Financials for this Owner
Home Financials are based on the most recent Mortgage that was taken out on this home.Purchase Details
Purchase Details
Home Financials for this Owner
Home Financials are based on the most recent Mortgage that was taken out on this home.Similar Homes in Elk Grove Village, IL
Home Values in the Area
Average Home Value in this Area
Purchase History
| Date | Type | Sale Price | Title Company |
|---|---|---|---|
| Warranty Deed | $263,500 | Saturn Title | |
| Warranty Deed | $263,500 | Saturn Title | |
| Deed | -- | None Listed On Document | |
| Warranty Deed | $118,000 | Attorneys Natl Title Network |
Mortgage History
| Date | Status | Loan Amount | Loan Type |
|---|---|---|---|
| Open | $197,625 | New Conventional | |
| Closed | $197,625 | New Conventional | |
| Previous Owner | $170,700 | New Conventional | |
| Previous Owner | $176,000 | Unknown | |
| Previous Owner | $20,050 | Stand Alone Second | |
| Previous Owner | $74,000 | Credit Line Revolving | |
| Previous Owner | $126,300 | New Conventional | |
| Previous Owner | $25,000 | Credit Line Revolving | |
| Previous Owner | $131,000 | Unknown | |
| Previous Owner | $40,000 | Credit Line Revolving | |
| Previous Owner | $104,000 | Unknown | |
| Previous Owner | $77,000 | No Value Available |
Property History
| Date | Event | Price | Change | Sq Ft Price |
|---|---|---|---|---|
| 12/18/2024 12/18/24 | Sold | $265,000 | -1.8% | $241 / Sq Ft |
| 11/19/2024 11/19/24 | Pending | -- | -- | -- |
| 11/07/2024 11/07/24 | For Sale | $269,900 | -- | $245 / Sq Ft |
Tax History Compared to Growth
Tax History
| Year | Tax Paid | Tax Assessment Tax Assessment Total Assessment is a certain percentage of the fair market value that is determined by local assessors to be the total taxable value of land and additions on the property. | Land | Improvement |
|---|---|---|---|---|
| 2024 | $3,409 | $18,263 | $4,526 | $13,737 |
| 2023 | $3,409 | $18,263 | $4,526 | $13,737 |
| 2022 | $3,409 | $18,263 | $4,526 | $13,737 |
| 2021 | $2,982 | $15,424 | $5,798 | $9,626 |
| 2020 | $3,034 | $15,424 | $5,798 | $9,626 |
| 2019 | $3,801 | $17,146 | $5,798 | $11,348 |
| 2018 | $2,880 | $12,732 | $4,879 | $7,853 |
| 2017 | $2,859 | $12,732 | $4,879 | $7,853 |
| 2016 | $2,919 | $12,732 | $4,879 | $7,853 |
| 2015 | $2,877 | $11,984 | $4,242 | $7,742 |
| 2014 | $2,852 | $11,984 | $4,242 | $7,742 |
| 2013 | $2,761 | $11,984 | $4,242 | $7,742 |
Agents Affiliated with this Home
-
Diana Ahlf

Seller's Agent in 2024
Diana Ahlf
RE/MAX
(847) 894-0115
1 in this area
106 Total Sales
-
D
Buyer's Agent in 2024
Dan Bergman
Redfin Corporation
(708) 305-3470
Map
Source: Midwest Real Estate Data (MRED)
MLS Number: 12196931
APN: 07-26-200-021-1103
- 409 Wingate Dr
- 437 Wingate Dr
- 300 Wingate Dr
- 703 Berkshire Ln
- 261 University Ln
- 609 Berkshire Ct
- 621 Sherwood Ln
- 624 Sherwood Ln
- 617 Trent Ln
- 1 Trails Dr Unit V2
- 643 Summit Dr
- 1375 Scarboro Rd Unit 305
- 323 E Weathersfield Way
- 101 Bar Harbour Rd Unit 6E
- 101 Bar Harbour Rd Unit 6N
- 12 N Waterford Dr Unit 130F
- 625 Scholten Dr
- 99 Marble Hill Ct Unit D2
- 1376 Seven Pines Rd Unit C2
- 315 Carmelhead Ln
