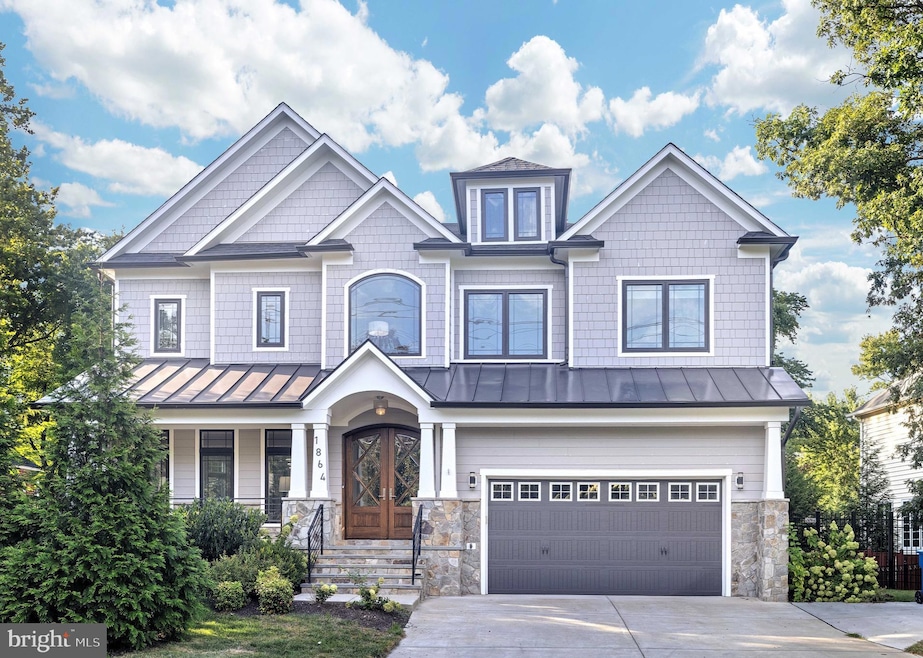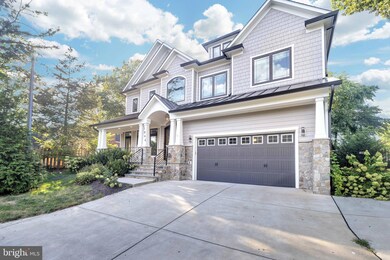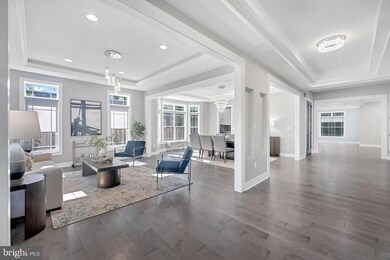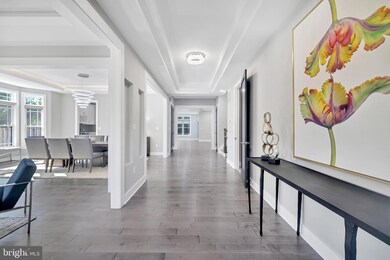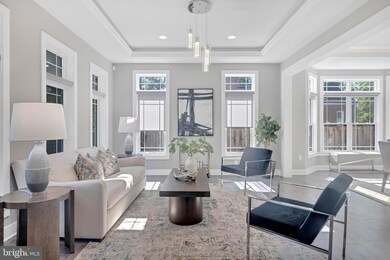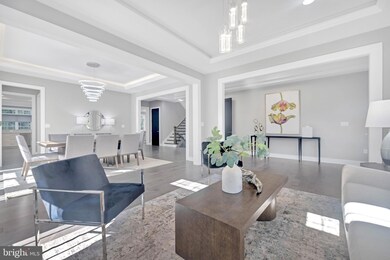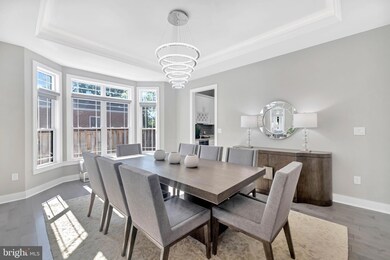
1864 Kirby Rd McLean, VA 22101
Highlights
- Craftsman Architecture
- Wood Flooring
- Breakfast Room
- Chesterbrook Elementary School Rated A
- No HOA
- Porch
About This Home
As of November 2022OPEN HOUSE 10/30 IS CANCELLED! Property under contract.
Built in 2019, this 7 bed, 7.5 bath craftsman style home consists of three finished levels totaling approximately 7,500 Sq Ft with a fully fenced in yard. This home is located in a highly desirable school district (Chesterbrook Elementary, Longfellow Middle, McLean Highschool), perfectly situated between Tysons and DC with easy access to 495, 66 and the toll road. Updates include Trex Deck (2019) custom shades throughout (2019), buried drain pipes and HVAC drainage (2020).
Upon entering this home, you're greeted with an open floor plan with a formal sitting room and sun filled dining room. Moving forward the space opens up to a large luxury kitchen with upgraded appliances, stunning oversized quartz island, butlers pantry, spacious family room with floor to ceiling fireplace, lastly a bedroom with a private bath and walk in closet (also great for an office space!).
The upper level includes a huge landing with endless possibilities, a master suite with a sitting room, two walk in closets, and spacious bath, four bedrooms each with en suite that includes luxurious waterfall arm extender, and laundry room. The finished lower level includes which a recreation room, full size custom wet bar, home theater, two bedrooms, two full baths, and second laundry room.
Agent is related to owner.
Last Agent to Sell the Property
RLAH @properties License #0225246609 Listed on: 09/06/2022

Home Details
Home Type
- Single Family
Est. Annual Taxes
- $19,851
Year Built
- Built in 2019
Lot Details
- 0.25 Acre Lot
- Property is in excellent condition
- Property is zoned 130
Parking
- 2 Car Attached Garage
- 3 Driveway Spaces
- Front Facing Garage
Home Design
- Craftsman Architecture
- Architectural Shingle Roof
- Stone Siding
- Concrete Perimeter Foundation
- HardiePlank Type
Interior Spaces
- Property has 3 Levels
- Tray Ceiling
- Ceiling height of 9 feet or more
- Fireplace With Glass Doors
- Double Pane Windows
- Casement Windows
- Family Room
- Living Room
- Breakfast Room
- Dining Room
- Wood Flooring
- Home Security System
Kitchen
- Built-In Oven
- Gas Oven or Range
- Down Draft Cooktop
- Range Hood
- Built-In Microwave
- Dishwasher
- Disposal
Bedrooms and Bathrooms
- En-Suite Primary Bedroom
Laundry
- Laundry Room
- Laundry on upper level
- Dryer
- Washer
Basement
- Basement Fills Entire Space Under The House
- Laundry in Basement
Schools
- Chesterbrook Elementary School
- Longfellow Middle School
- Mclean High School
Utilities
- Forced Air Heating and Cooling System
- Natural Gas Water Heater
Additional Features
- Energy-Efficient Appliances
- Porch
Community Details
- No Home Owners Association
- Built by United Builders
- Highview Terrace Subdivision
Listing and Financial Details
- Tax Lot 1
- Assessor Parcel Number 0411 04 0001
Ownership History
Purchase Details
Home Financials for this Owner
Home Financials are based on the most recent Mortgage that was taken out on this home.Purchase Details
Home Financials for this Owner
Home Financials are based on the most recent Mortgage that was taken out on this home.Purchase Details
Home Financials for this Owner
Home Financials are based on the most recent Mortgage that was taken out on this home.Similar Homes in the area
Home Values in the Area
Average Home Value in this Area
Purchase History
| Date | Type | Sale Price | Title Company |
|---|---|---|---|
| Deed | $1,550,000 | Title Resources Guaranty Co | |
| Deed | -- | Double Eagle Title | |
| Warranty Deed | $615,000 | Double Eagle Title |
Mortgage History
| Date | Status | Loan Amount | Loan Type |
|---|---|---|---|
| Previous Owner | $1,180,000 | Credit Line Revolving | |
| Previous Owner | $461,250 | New Conventional |
Property History
| Date | Event | Price | Change | Sq Ft Price |
|---|---|---|---|---|
| 11/30/2022 11/30/22 | Sold | $1,729,000 | -3.9% | $228 / Sq Ft |
| 10/26/2022 10/26/22 | Price Changed | $1,799,999 | -4.8% | $238 / Sq Ft |
| 10/12/2022 10/12/22 | Price Changed | $1,889,999 | -5.5% | $249 / Sq Ft |
| 09/06/2022 09/06/22 | For Sale | $1,999,999 | +29.0% | $264 / Sq Ft |
| 10/03/2019 10/03/19 | Sold | $1,550,000 | -1.6% | $303 / Sq Ft |
| 09/23/2019 09/23/19 | Pending | -- | -- | -- |
| 09/22/2019 09/22/19 | Price Changed | $1,575,000 | -4.5% | $307 / Sq Ft |
| 09/08/2019 09/08/19 | For Sale | $1,649,000 | +168.1% | $322 / Sq Ft |
| 05/15/2017 05/15/17 | Sold | $615,000 | -6.8% | $551 / Sq Ft |
| 04/07/2017 04/07/17 | Pending | -- | -- | -- |
| 03/31/2017 03/31/17 | For Sale | $660,000 | 0.0% | $591 / Sq Ft |
| 03/17/2017 03/17/17 | Pending | -- | -- | -- |
| 02/20/2017 02/20/17 | Price Changed | $660,000 | -5.7% | $591 / Sq Ft |
| 11/16/2016 11/16/16 | Price Changed | $700,000 | -6.7% | $627 / Sq Ft |
| 10/20/2016 10/20/16 | For Sale | $750,000 | -- | $672 / Sq Ft |
Tax History Compared to Growth
Tax History
| Year | Tax Paid | Tax Assessment Tax Assessment Total Assessment is a certain percentage of the fair market value that is determined by local assessors to be the total taxable value of land and additions on the property. | Land | Improvement |
|---|---|---|---|---|
| 2021 | $18,145 | $1,516,540 | $338,000 | $1,178,540 |
| 2020 | $17,732 | $1,469,730 | $322,000 | $1,147,730 |
| 2019 | $17,425 | $1,683,380 | $403,000 | $1,280,380 |
| 2018 | $5,124 | $424,740 | $380,000 | $44,740 |
| 2017 | $6,927 | $585,080 | $375,000 | $210,080 |
| 2016 | $6,525 | $552,230 | $371,000 | $181,230 |
| 2015 | $5,869 | $515,310 | $360,000 | $155,310 |
| 2014 | $5,675 | $499,340 | $350,000 | $149,340 |
Agents Affiliated with this Home
-

Seller's Agent in 2022
Alexis Brandal
Real Living at Home
(703) 216-8848
2 in this area
42 Total Sales
-

Buyer's Agent in 2022
Brian Siebel
Compass
(703) 851-0979
2 in this area
66 Total Sales
-
K
Seller's Agent in 2019
Koteeshwar ramuni
Ikon Realty - Ashburn
(571) 296-3887
1 in this area
17 Total Sales
-
P
Buyer's Agent in 2019
Patricia Shannon
Redfin Corporation
-

Seller's Agent in 2017
Thomas Anderson
Long & Foster
(703) 447-8585
11 Total Sales
-

Buyer's Agent in 2017
Kesh Tayal
RE/MAX
(202) 716-7900
6 in this area
10 Total Sales
Map
Source: Bright MLS
MLS Number: VAFX2091870
APN: 041-1-04-0001
- 1903 Kirby Rd
- 1914 Birch Rd
- 6511 Ivy Hill Dr
- 1912 Corliss Ct
- 6514 Byrnes Dr
- 1725 Birch Rd
- 1944 Massachusetts Ave
- 1889 Virginia Ave
- 6529 Fairlawn Dr
- 6603 Byrnes Dr
- 1718 Chateau Ct
- 6504 Divine St
- 6617 Ivy Hill Dr
- 6539 Fairlawn Dr
- 6611 Rosecroft Place
- 6613 Byrnes Dr
- 2011 Mayfair Mclean Ct
- 1912 Youngblood St
- 1710 Fairview Ave
- 2022 Rockingham St
