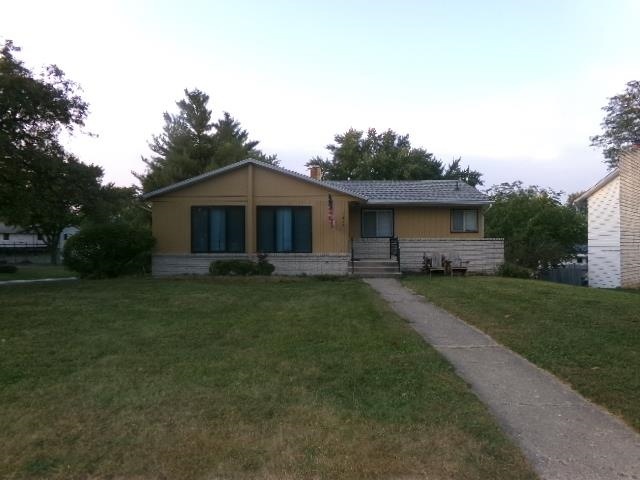1864 Middlebury Rd Freeport, IL 61032
Estimated payment $910/month
Total Views
200
3
Beds
1
Bath
1,548
Sq Ft
$97
Price per Sq Ft
Highlights
- Vaulted Ceiling
- Brick or Stone Mason
- Wood Siding
- Ranch Style House
- Forced Air Heating and Cooling System
- Wood Burning Fireplace
About This Home
Situated on a corner lot this ranch home offers 3 bedrooms, 1 bath with 1 stall under attached garage. The living room has vaulted ceilings with wood beams and a wood burning fireplace. Hardwood floors throughout the main floor. Eat in kitchen. Lower level has a nice sized family room, laundry room, workshop & storage area. Updated bathroom, freshly painted interior and exterior, new lighting, new flooring in the kitchen. Roof & furnace in 2018, new c/b box in 2025. Home and appliances sold as-is.
Home Details
Home Type
- Single Family
Est. Annual Taxes
- $1,396
Year Built
- Built in 1966
Lot Details
- 0.26 Acre Lot
Home Design
- Ranch Style House
- Brick or Stone Mason
- Shingle Roof
- Wood Siding
Interior Spaces
- Vaulted Ceiling
- Wood Burning Fireplace
- Window Treatments
Kitchen
- Stove
- Gas Range
- Microwave
Bedrooms and Bathrooms
- 3 Bedrooms
- 1 Full Bathroom
Laundry
- Dryer
- Washer
Finished Basement
- Basement Fills Entire Space Under The House
- Laundry in Basement
Parking
- 1 Car Garage
- Tuck Under Parking
- Driveway
Schools
- Freeport 145 Elementary And Middle School
- Freeport 145 High School
Utilities
- Forced Air Heating and Cooling System
- Heating System Uses Natural Gas
- Natural Gas Water Heater
Map
Create a Home Valuation Report for This Property
The Home Valuation Report is an in-depth analysis detailing your home's value as well as a comparison with similar homes in the area
Home Values in the Area
Average Home Value in this Area
Tax History
| Year | Tax Paid | Tax Assessment Tax Assessment Total Assessment is a certain percentage of the fair market value that is determined by local assessors to be the total taxable value of land and additions on the property. | Land | Improvement |
|---|---|---|---|---|
| 2024 | $1,396 | $38,732 | $3,486 | $35,246 |
| 2023 | $1,463 | $30,950 | $3,599 | $27,351 |
| 2022 | $1,573 | $27,596 | $3,599 | $23,997 |
| 2021 | $1,607 | $25,061 | $3,487 | $21,574 |
| 2020 | $1,649 | $25,061 | $3,487 | $21,574 |
| 2019 | $1,671 | $25,617 | $3,487 | $22,130 |
| 2018 | $1,674 | $24,972 | $3,487 | $21,485 |
| 2017 | $1,674 | $24,520 | $3,487 | $21,033 |
| 2016 | $1,655 | $24,786 | $3,487 | $21,299 |
| 2015 | $1,632 | $24,894 | $3,492 | $21,402 |
| 2013 | $1,515 | $26,254 | $3,682 | $22,572 |
Source: Public Records
Property History
| Date | Event | Price | Change | Sq Ft Price |
|---|---|---|---|---|
| 09/23/2025 09/23/25 | For Sale | $149,900 | -- | $97 / Sq Ft |
Source: NorthWest Illinois Alliance of REALTORS®
Source: NorthWest Illinois Alliance of REALTORS®
MLS Number: 202505867
APN: 18-13-35-207-006
Nearby Homes
- 1909 Revere St
- 1909 W Laurel St
- 1748 Ridge Dr
- 2007 Winchester Dr
- 1810 Winchester Dr Unit 4
- 1810 Winchester Dr
- 2124 Middlebury Rd
- 1820 Sierra Ct Unit 2
- 1820 Sierra Ct
- 1450 Winter Dr
- 714 Seminole Dr
- 1911 Mustang Ct
- 133 N Sunset Ave
- 1850 Indian Springs Ct
- 1891 Indian Springs Ct
- 2407 W Galena Ave
- 3107 Farmdale Ln
- 1959 W Navajo Dr
- 706 Quail Ridge Dr
- 1934 W Mesa Dr
- 3001 Loras Dr
- 429 N Trunck Ave
- 773 W Lincoln Blvd
- 415 W Stephenson St
- 518 W Pleasant St Unit 518
- 224 W Stephenson St
- 220 W Stephenson St
- 218 W Stephenson St
- 9 N Van Buren Ave
- 401 W American St
- 15 S Van Buren Ave
- 28 W Main St
- 17 S Chicago Ave
- 725 W South St
- 306 E Main St
- 219 E Palm Dr
- 420 N Turner St Unit 5
- 101 Circle Dr
- 102 S Main St
- 110 W Front Ave







