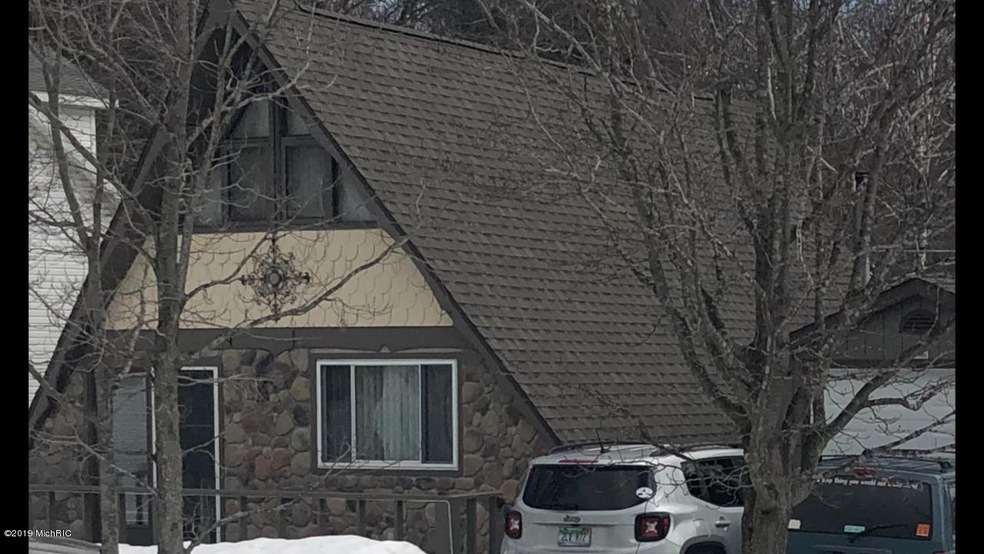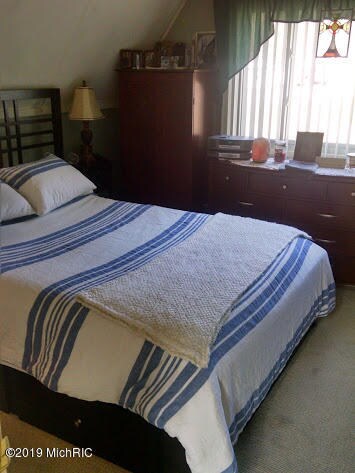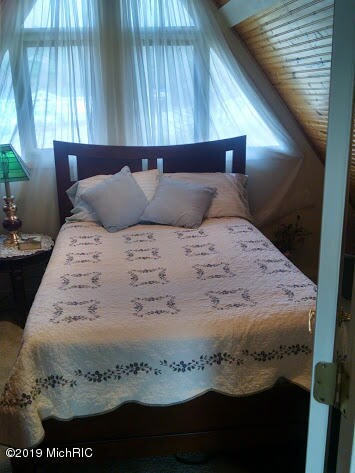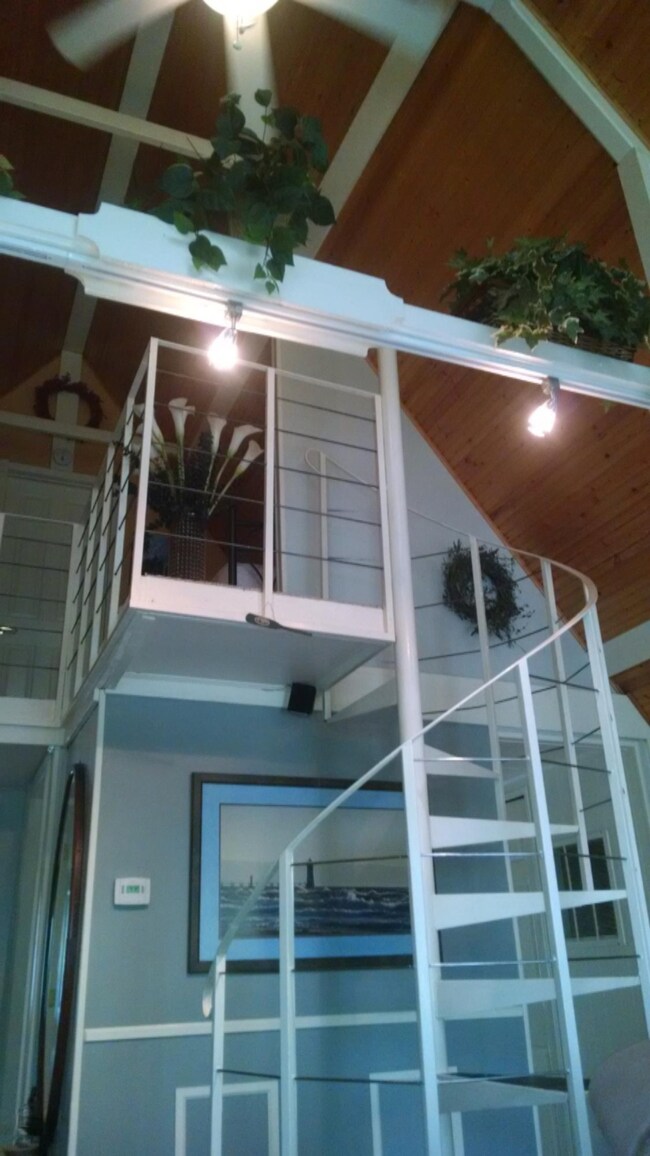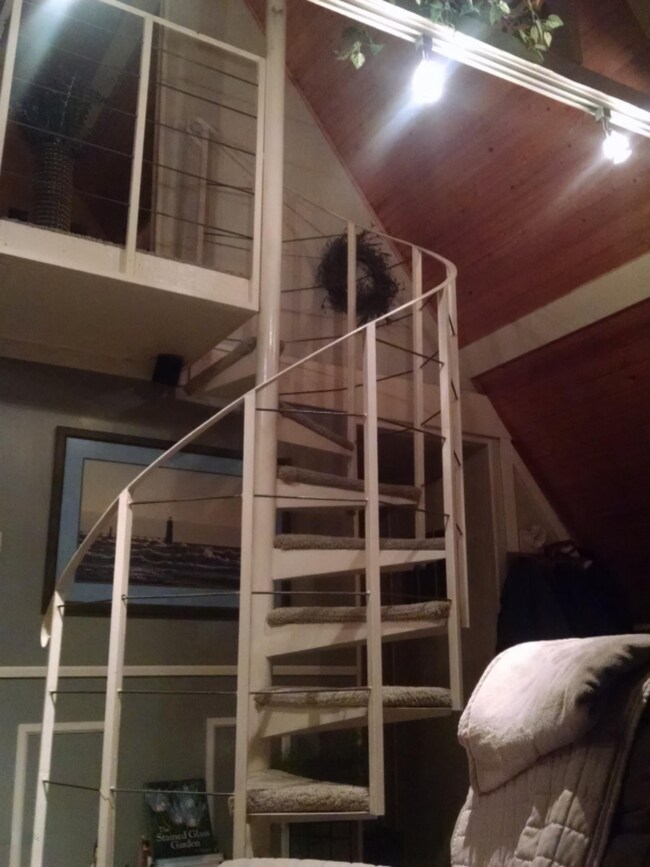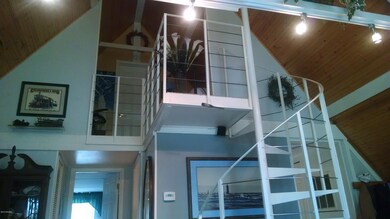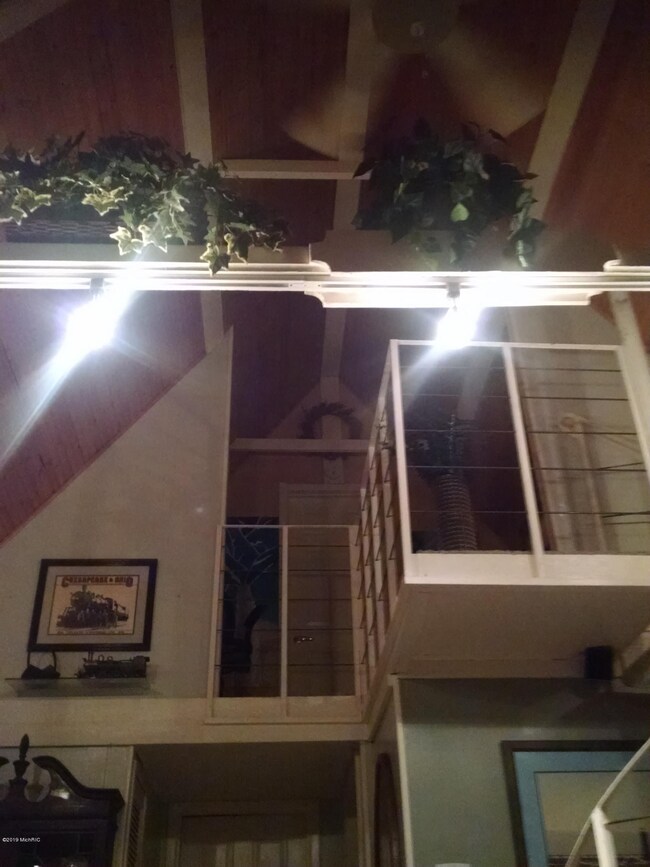
Highlights
- Private Waterfront
- Deck
- Recreation Room
- A-Frame Home
- Wood Burning Stove
- Corner Lot: Yes
About This Home
As of December 2024Beautiful ''A'' Frame home on Private Lake Marie with 50' of water frontage. A nice deck out the back sliders to the water with fire pit and views of the silver lake dunes from the property. Lake Marie is a private lake and only allows electric motors on the lake making it a great place to fish and swim. The house has been kept up nicely with lots of updating, here are just some of the updates. In 2010 the kitchen was remodeled, there was new tongue and groove pine ceiling and new insulation installed, then in 2012 the outside had new siding and stone installed, 2013 came new pergola flooring, new septic, drain field, pump, and furnace, in 2014 new hot water heater, new well pump, in 2015 new carpet and new roof, in 2018 new 1 stall garage was added too. This home has it all...
Last Agent to Sell the Property
Kurt Dawdy
Coldwell Banker Professionals ALM Manistee Listed on: 03/11/2019
Home Details
Home Type
- Single Family
Est. Annual Taxes
- $1,182
Year Built
- Built in 1978
Lot Details
- 0.42 Acre Lot
- Private Waterfront
- 50 Feet of Waterfront
- Shrub
- Corner Lot: Yes
- Level Lot
HOA Fees
- $8 Monthly HOA Fees
Parking
- 1 Car Detached Garage
- Unpaved Driveway
Home Design
- A-Frame Home
- Brick or Stone Mason
- Composition Roof
- HardiePlank Siding
- Stone
Interior Spaces
- 1,025 Sq Ft Home
- 2-Story Property
- Ceiling Fan
- Wood Burning Stove
- Insulated Windows
- Window Screens
- Living Room
- Dining Area
- Recreation Room
- Crawl Space
- Storm Windows
Kitchen
- Breakfast Area or Nook
- Eat-In Kitchen
- Stove
- Range
- Microwave
- Dishwasher
Bedrooms and Bathrooms
- 2 Bedrooms | 1 Main Level Bedroom
- 1 Full Bathroom
Laundry
- Laundry on main level
- Dryer
- Washer
Outdoor Features
- Water Access
- No Wake Zone
- Deck
- Shed
- Storage Shed
- Porch
Utilities
- Forced Air Heating System
- Heating System Uses Wood
- Well
- Electric Water Heater
- Septic System
- Phone Available
- Cable TV Available
Ownership History
Purchase Details
Home Financials for this Owner
Home Financials are based on the most recent Mortgage that was taken out on this home.Purchase Details
Home Financials for this Owner
Home Financials are based on the most recent Mortgage that was taken out on this home.Purchase Details
Purchase Details
Purchase Details
Home Financials for this Owner
Home Financials are based on the most recent Mortgage that was taken out on this home.Purchase Details
Similar Homes in Mears, MI
Home Values in the Area
Average Home Value in this Area
Purchase History
| Date | Type | Sale Price | Title Company |
|---|---|---|---|
| Deed | $325,000 | -- | |
| Warranty Deed | $325,000 | None Listed On Document | |
| Warranty Deed | $189,000 | Lighthouse Title Inc | |
| Interfamily Deed Transfer | -- | None Available | |
| Interfamily Deed Transfer | -- | None Available | |
| Interfamily Deed Transfer | -- | Accommodation | |
| Deed | $129,000 | -- |
Mortgage History
| Date | Status | Loan Amount | Loan Type |
|---|---|---|---|
| Open | $292,500 | New Conventional | |
| Closed | $292,500 | New Conventional | |
| Previous Owner | $70,000 | Credit Line Revolving | |
| Previous Owner | $102,021 | New Conventional | |
| Previous Owner | $170,100 | Adjustable Rate Mortgage/ARM | |
| Previous Owner | $6,358 | Credit Line Revolving | |
| Previous Owner | $104,200 | New Conventional |
Property History
| Date | Event | Price | Change | Sq Ft Price |
|---|---|---|---|---|
| 12/23/2024 12/23/24 | Sold | $325,000 | -7.1% | $317 / Sq Ft |
| 11/24/2024 11/24/24 | Pending | -- | -- | -- |
| 11/06/2024 11/06/24 | For Sale | $350,000 | +85.2% | $341 / Sq Ft |
| 05/29/2019 05/29/19 | Sold | $189,000 | -5.0% | $184 / Sq Ft |
| 05/23/2019 05/23/19 | Pending | -- | -- | -- |
| 03/11/2019 03/11/19 | For Sale | $198,900 | -- | $194 / Sq Ft |
Tax History Compared to Growth
Tax History
| Year | Tax Paid | Tax Assessment Tax Assessment Total Assessment is a certain percentage of the fair market value that is determined by local assessors to be the total taxable value of land and additions on the property. | Land | Improvement |
|---|---|---|---|---|
| 2025 | $2,908 | $118,000 | $118,000 | $0 |
| 2024 | $734 | $102,800 | $102,800 | $0 |
| 2023 | $2,621 | $83,900 | $83,900 | $0 |
| 2022 | $2,621 | $66,800 | $0 | $0 |
| 2021 | $2,570 | $55,000 | $55,000 | $0 |
| 2020 | $2,539 | $54,800 | $54,800 | $0 |
| 2019 | $1,242 | $50,000 | $0 | $0 |
| 2018 | $1,182 | $45,000 | $0 | $0 |
| 2017 | $1,182 | $45,000 | $0 | $0 |
| 2016 | -- | $41,400 | $0 | $0 |
| 2013 | -- | $41,200 | $0 | $0 |
Agents Affiliated with this Home
-
Alex VanBeveren

Seller's Agent in 2024
Alex VanBeveren
West Edge Real Estate
(616) 638-8633
21 Total Sales
-
Eric Sikkenga

Buyer's Agent in 2024
Eric Sikkenga
Keller Williams GR East
(231) 730-0989
117 Total Sales
-
K
Seller's Agent in 2019
Kurt Dawdy
Coldwell Banker Professionals ALM Manistee
Map
Source: Southwestern Michigan Association of REALTORS®
MLS Number: 19008662
APN: 006-360-012-00
- 1911 N 24th Ave
- 1724 N Ridge Rd
- 8511 W Easy St
- 1755 N White Birch Dr
- 8227 W Taylor Rd
- 1825 N White Birch Dr
- 2058 N White Birch Dr
- 1641 N Arrowhead Rd
- 8010 W Lumberjack Dr
- 2806 N Lakeshore Dr
- 0 N 34th Ave
- 2858 N Sahara Trail
- 0 N Silver Ridge Rd Unit 25022947
- 2605 N 34th Ave
- VL Silver Vista Ln Unit Lot C
- 15 Acres Juniper Beach Rd
- VL W Juniper Beach Rd
- 7920 W Juniper Beach Rd
- 8453 W Duck Rd
- 7898 W Juniper Beach Rd
