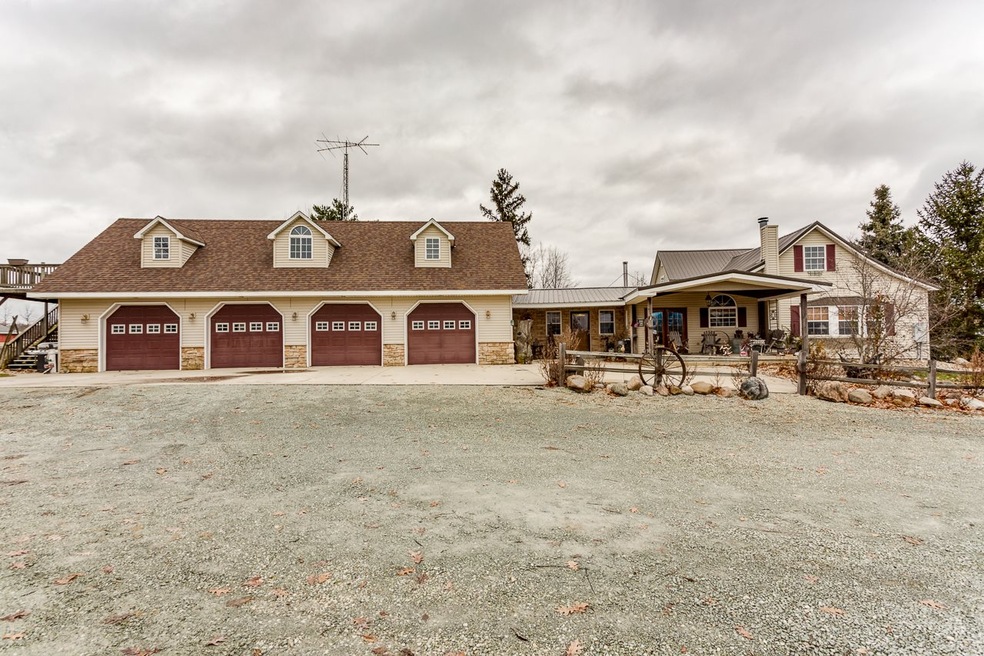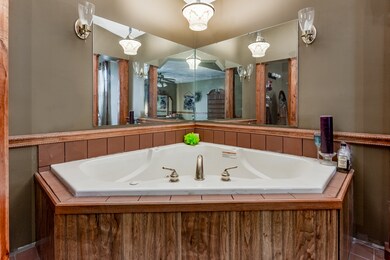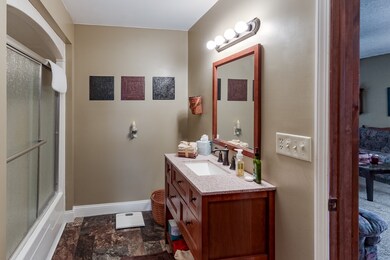Estimated Value: $310,000 - $355,000
Highlights
- RV Parking in Community
- Living Room with Fireplace
- Cathedral Ceiling
- Open Floorplan
- Backs to Open Ground
- Wood Flooring
About This Home
As of March 2019Huge Completely remodeled country home on 4.71 acres. 2,793 sq ft +- with 4- Bedrooms, 2 full baths. Large open kitchen & dining room with vaulted wood ceilings, lots of nice oak cabinets, ceramic counter tops. Newer wood laminate flooring. 2 skylights. builtin appliances about 5 years old. wood stove for additional heat source. Dining room open to kitchen and patio doors onto a large covered rear patio. Large walk-in pantry off the dining room & kitchen. Large living room with a stone wood burning fireplace. Large family room with a builtin gas log fireplace. Large rear foyer & full bath with laundry which includes a whirlpool tub/shower between the house and attached garage. Large master bedroom on the main level with a whirlpool tub and adjoining bath. Second first floor bedroom. 2 additional bedrooms on the second floor plus a huge floored attic for storage or could be finished. Huge 26' x 54' attached garage added about 10 years ago which is drywalled but not taped or painted. Heated with a 3 year old pellet stove. There is also a stairway to the floored attic above the garage which is 12 x 54 with patio doors onto a 12 x 16 deck which could easily be finished into additional living space, office, etc. The new metal roof was installed about 5 years ago. The gas furnace is older but the central air unit was replaced in 2002. There is a 54' x 90' x 13' high pole building with a new metal roof in 2018, has slider doors and dirt floor. 18 x 65 open front pole building with a 28 x 65 concrete feed lot. 24 x 86 old farrowing bldg with pit with a 15 x 86 lean-to addn. Grain bins; 1-20,000/bu bin with drying floor, 1-5,000/bu bin w/dryer, 1-3,200/bu bin w/dryer, 1-1,500/bu holding bin. Average Gas - $75/mo. Average Ele for home - $170/mo. Septic tank just pumped and inspected in Dec 2018. Taxes will be about $1459.92 with Homestead and Mortgage exemptions filed.
Home Details
Home Type
- Single Family
Est. Annual Taxes
- $1,489
Year Built
- Built in 1920
Lot Details
- 4.71 Acre Lot
- Backs to Open Ground
- Rural Setting
- Vinyl Fence
- Landscaped
- Lot Has A Rolling Slope
Parking
- 4 Car Attached Garage
- Heated Garage
- Garage Door Opener
- Stone Driveway
- Off-Street Parking
Home Design
- Slab Foundation
- Poured Concrete
- Metal Roof
- Stone Exterior Construction
- Vinyl Construction Material
Interior Spaces
- 1.5-Story Property
- Open Floorplan
- Woodwork
- Cathedral Ceiling
- Ceiling Fan
- Wood Burning Fireplace
- Gas Log Fireplace
- Entrance Foyer
- Living Room with Fireplace
- 2 Fireplaces
- Formal Dining Room
Kitchen
- Eat-In Kitchen
- Kitchen Island
- Ceramic Countertops
Flooring
- Wood
- Carpet
- Laminate
- Ceramic Tile
- Vinyl
Bedrooms and Bathrooms
- 4 Bedrooms
- 2 Full Bathrooms
- Whirlpool Bathtub
- Bathtub with Shower
- Garden Bath
Laundry
- Laundry on main level
- Washer Hookup
Attic
- Storage In Attic
- Walkup Attic
Partially Finished Basement
- Walk-Up Access
- Stone or Rock in Basement
- Crawl Space
Outdoor Features
- Covered Patio or Porch
Utilities
- Forced Air Heating and Cooling System
- Heating System Uses Gas
- Private Company Owned Well
- Well
- Septic System
Community Details
- RV Parking in Community
Listing and Financial Details
- Assessor Parcel Number 85-11-28-200-003.000-003
Ownership History
Purchase Details
Home Financials for this Owner
Home Financials are based on the most recent Mortgage that was taken out on this home.Purchase Details
Home Financials for this Owner
Home Financials are based on the most recent Mortgage that was taken out on this home.Purchase Details
Home Financials for this Owner
Home Financials are based on the most recent Mortgage that was taken out on this home.Purchase Details
Purchase History
| Date | Buyer | Sale Price | Title Company |
|---|---|---|---|
| Overlander Shane M | -- | Metropolitan Title Of In Llc | |
| Overlander Shane M | -- | Metropolitan Title In Llc | |
| Overlander Shane M | $245,000 | None Available | |
| Overlander Real Esate Llc | -- | None Available | |
| Bowman David A | -- | None Available |
Mortgage History
| Date | Status | Borrower | Loan Amount |
|---|---|---|---|
| Open | Overlander Shane M | $192,500 | |
| Previous Owner | Overlander Real Esate Llc | $196,000 | |
| Previous Owner | Overlander Shane M | $245,000 |
Property History
| Date | Event | Price | List to Sale | Price per Sq Ft |
|---|---|---|---|---|
| 03/07/2019 03/07/19 | Sold | $245,000 | 0.0% | $88 / Sq Ft |
| 02/23/2019 02/23/19 | Pending | -- | -- | -- |
| 01/24/2019 01/24/19 | Price Changed | $244,900 | -15.5% | $88 / Sq Ft |
| 12/14/2018 12/14/18 | For Sale | $289,900 | -- | $104 / Sq Ft |
Tax History
| Year | Tax Paid | Tax Assessment Tax Assessment Total Assessment is a certain percentage of the fair market value that is determined by local assessors to be the total taxable value of land and additions on the property. | Land | Improvement |
|---|---|---|---|---|
| 2024 | $1,824 | $251,000 | $35,700 | $215,300 |
| 2023 | $1,823 | $244,800 | $35,700 | $209,100 |
| 2022 | $1,440 | $228,500 | $35,700 | $192,800 |
| 2021 | $1,799 | $231,200 | $29,200 | $202,000 |
| 2020 | $1,771 | $228,800 | $29,200 | $199,600 |
| 2019 | $3,303 | $338,000 | $91,500 | $246,500 |
| 2018 | $2,457 | $278,300 | $94,100 | $184,200 |
| 2017 | $2,455 | $282,600 | $103,800 | $178,800 |
| 2016 | $2,239 | $283,200 | $109,000 | $174,200 |
| 2014 | $1,959 | $271,000 | $113,300 | $157,700 |
| 2013 | $1,910 | $253,500 | $99,400 | $154,100 |
Map
Source: Indiana Regional MLS
MLS Number: 201854024
APN: 85-11-28-200-003.000-003
- 2708 Indiana 524
- 1957 E State Road 524
- 6673 E Blue Star Hwy
- 5533 N 150 E
- 80 S Washington St
- 0 Manchester Ave
- 2588 S 300 E
- 2013 S Meridian Rd
- 495 Manchester Ave
- 208 Salamonie Ln Unit 208
- 205 Salamonie Ln Unit 205
- 211 Salamonie Ln Unit 211
- 206 Salamonie Ln Unit 206
- 207 Salamonie Ln Unit 207
- 202 Salamonie Ln Unit 202
- 209 Salamonie Ln Unit 209
- 93 E Sheridan Dr
- 110 E Harrison Ave
- 8 Creekside Ln
- 23 Deer Ln






